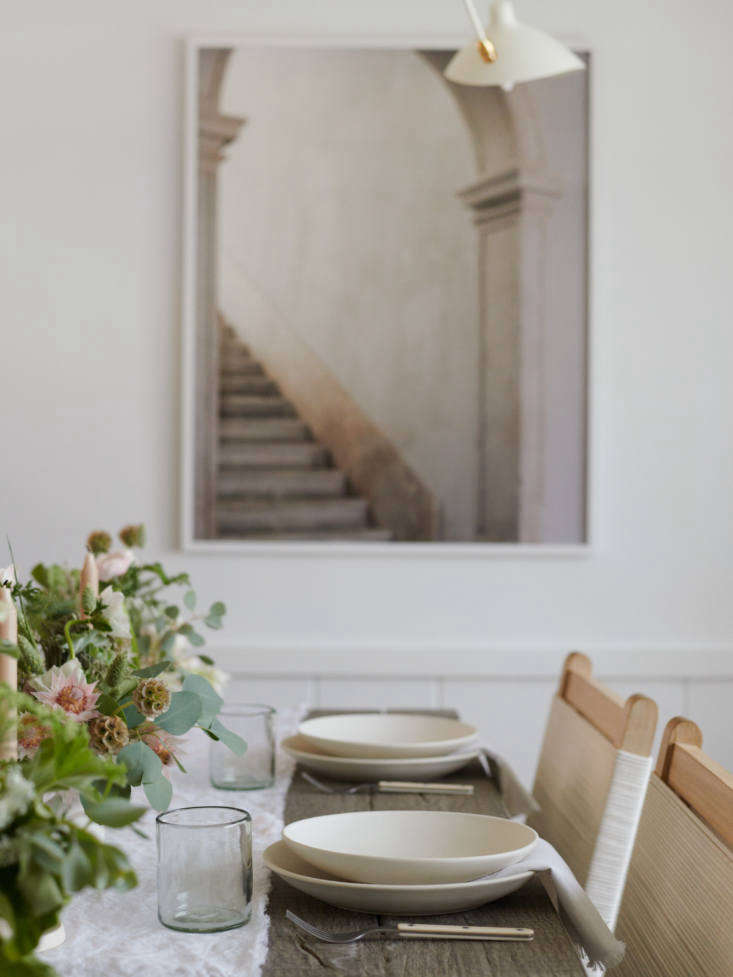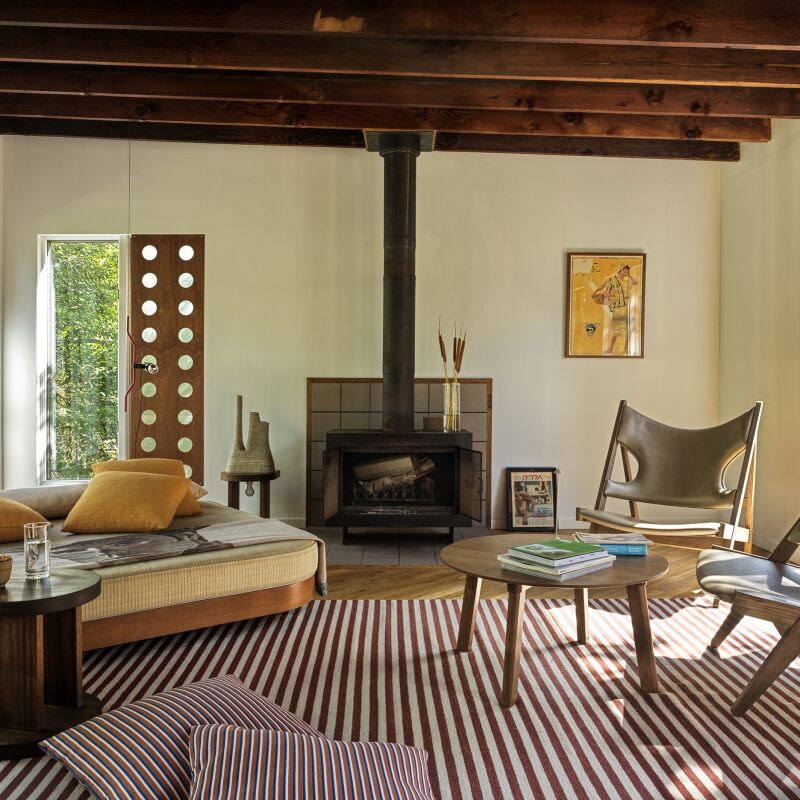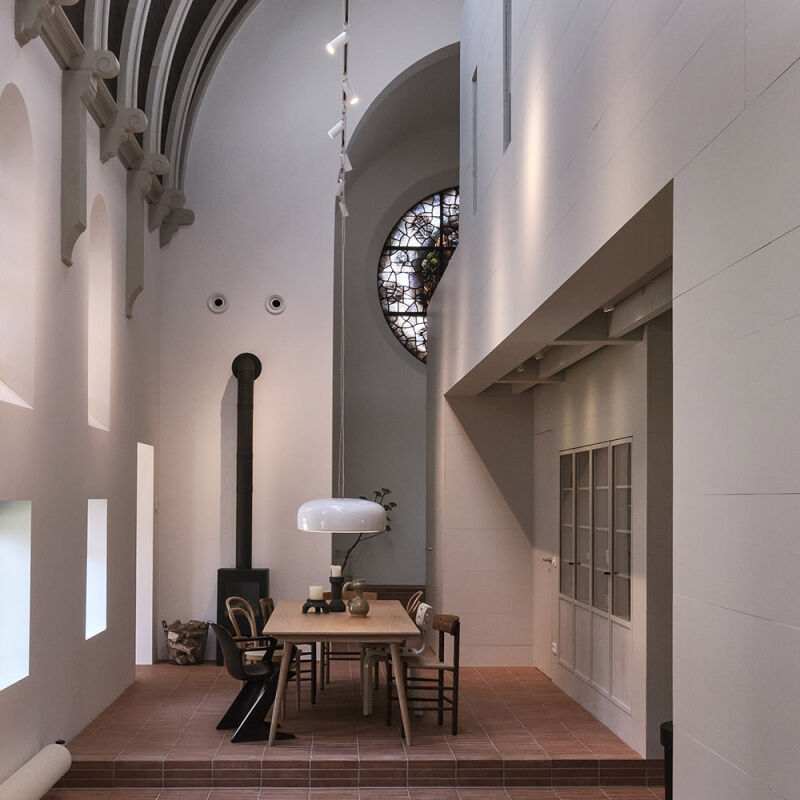When it comes to laid-back, California-cool design, Jenni Kayne is the undisputed It girl. So when Fan spotted, on Instagram, a white-washed cabin on the shores of California’s Lake Arrowhead that was recently re-done by Jenni and her team, we took note—and asked Jenni herself for the inside scoop.
“We fell in love with the cozy serenity of Lake Arrowhead from our first visit, and more specifically, with this home,” Jenni told us. “Nearly every room has a view of the lake, with endless potential and opportunity to create something special to enhance its natural environment.” Plus, the cabin wasn’t far from the company’s base in LA and, Jenni adds, the team had been eager to take on a house renovation ever since they revamped a vintage Airstream to mark the launch of the Jenni Kayne Home collection a couple years back.
But while the cabin’s setting was appealing, but the interiors were not—just check out the before photos here. “When we found the house, it was dark, dated, and totally untouched,” Jenni says, “but I could immediately see how we could transform it into a light, airy lake home.” With the views from each window as inspiration, the team—including CEO Julia Hunter and her husband, Ray—set about transforming the house to embody the company’s trademark neutral, no-fuss style.
Now, the house is a study in lakeside ease, “a place to relax and recharge.” P.S. It’s currently for sale, in case you’re in the market. Join us for a look.
Photography by Tessa Neustadt, courtesy of Jenni Kayne.


Here, the mudroom and entryway is fitted with a hard-working sink, a row of hooks, and Jenni Kayne Home’s own Oak Day Bench. The paint color throughout is Farrow & Ball’s All White No. 2005, “a super classic white,” Jenni says (and one of our 8 Favorite Pure White Paints).














More laid-back, Cali-cool interiors, this way:
- Light and Lofted Above LA: Jenni Kayne President Julia Hunter at Home
- A Star LA Hair Stylist’s Year-Round Family Lake Cabin
- Suburb Staid No More: A California-French Family Remake a Bay Area House








Have a Question or Comment About This Post?
Join the conversation (12)