Antiquarian, draftsman, and self-taught architect Jacques Couëlle, 1902-1996, built a number of astonishing houses on the French Riviera. Made of carved concrete, they’re defined by their fluid lines and close-to-nature interiors—in Couëlle’s day, a critic haughtily, if accurately, labeled them “improved caves.”
Needless to say, Couëlle dwellings are hot tickets these days. A villa that caught our eye is part of a Couëlle enclave in Castellaras, about 20 minutes north of Cannes. It surrounds the 1927 Château de Castellaras, which, Couëlle, at the time a 26-year-old specialist in medieval relics and an emerging designer, built out of old parts for an American businessman.
Three decades later, Couëlle designed Castellaras Le Vieux, the enclave of 82 village houses that surround the castle, which is now a wedding and event space. These dwellings are Provençal in style as interpreted by Couëlle, no two alike. The owner of this one, an English-Swedish couple based in the UK, loved the fact that it’s well preserved and hired local architect Sabine Bell of Bell Architecture and British interior designer/stylist Lauren Jennings of Lauren Olivia Design to make it 21st century functional. Come take a look at the key rooms they tackled, new kitchen extension included.
Photography by Sarah Button, courtesy of Lauren Olivia Design.





The extension was designed and project managed by architect Sabine Bell and fitted by Jennings, who is the senior designer of her family’s kitchen company, Closa, of Tetbury, England. The living room’s slate floor continues in the kitchen.


 Above: Double glazed doors open to the front courtyard.
Above: Double glazed doors open to the front courtyard.



More summer retreats:
- Expert Advice: How to Open Up the Summer House for the Season
- A Fashion Designer’s Cabin in the Cape Cod of France
- Steal This Look: A Cheap and Cheerful Fire Island Kitchen, Summerhouse Edition
- Extra Bedroom: Designer Brendan Ravenhill’s Sleeping Porch in Maine
Frequently asked questions
Who is Jacques Couelle?
Jacques Couelle is a renowned French architect known for his distinctive and innovative designs.
Where is the South of France villa located?
The South of France villa is located in the region of Provence-Alpes-Côte d'Azur in France.
What is the style of the villa's kitchen extension?
The kitchen extension of the villa is designed in a modern and contemporary style.
Is the kitchen extension a new addition to the villa?
Yes, the kitchen extension is a recently added feature to the villa.
What are the notable features of the villa's kitchen extension?
The kitchen extension boasts floor-to-ceiling windows, which offer panoramic views of the surrounding landscape. It also features high-end appliances and a spacious layout for comfortable cooking and entertaining.
Are there any outdoor spaces connected to the kitchen extension?
Yes, the kitchen extension opens up to a large terrace and outdoor dining area, providing seamless indoor-outdoor living.
How does the kitchen extension blend with the original villa architecture?
The kitchen extension is designed to complement the original villa architecture, seamlessly integrating modern elements while respecting the traditional charm of the property.
Can visitors access the villa for tours or stays?
Unfortunately, it is not specified in the article whether the villa is open for tours or stays. It is recommended to contact the villa owner or management for more information.
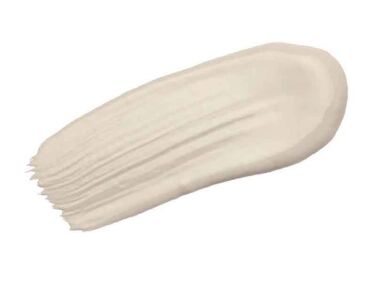
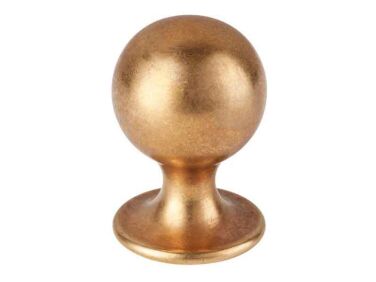
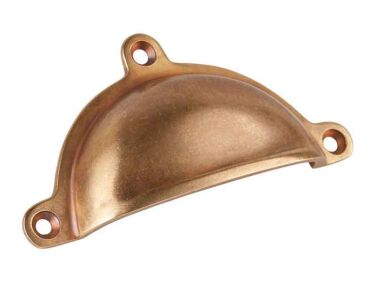
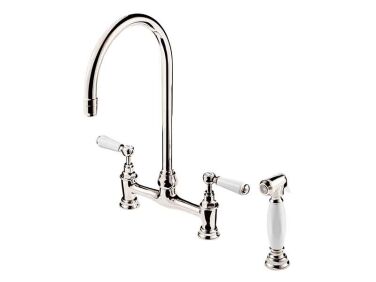
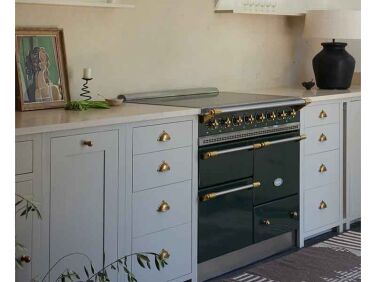
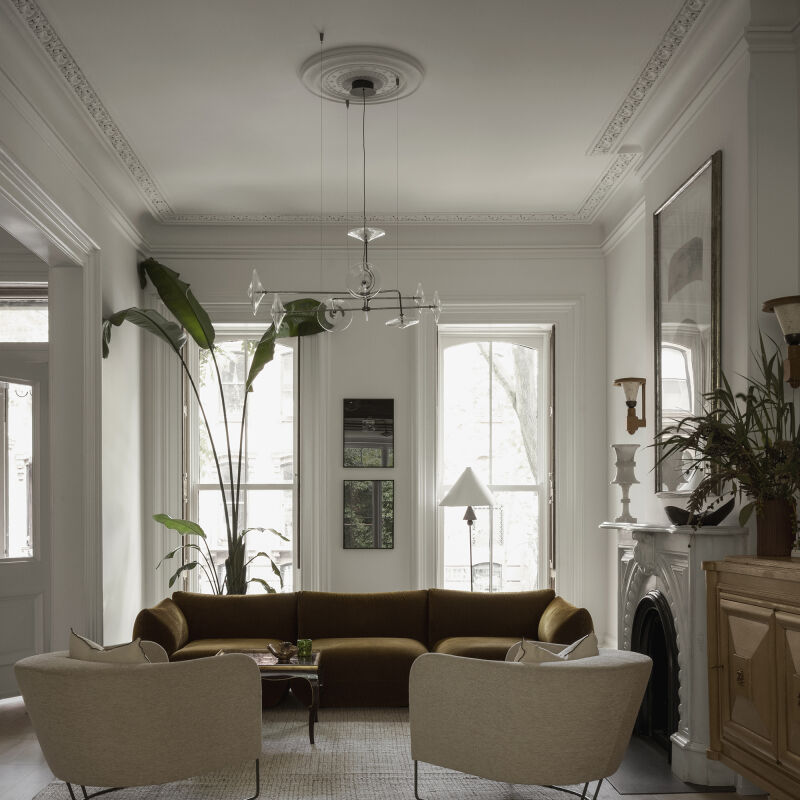



Have a Question or Comment About This Post?
Join the conversation