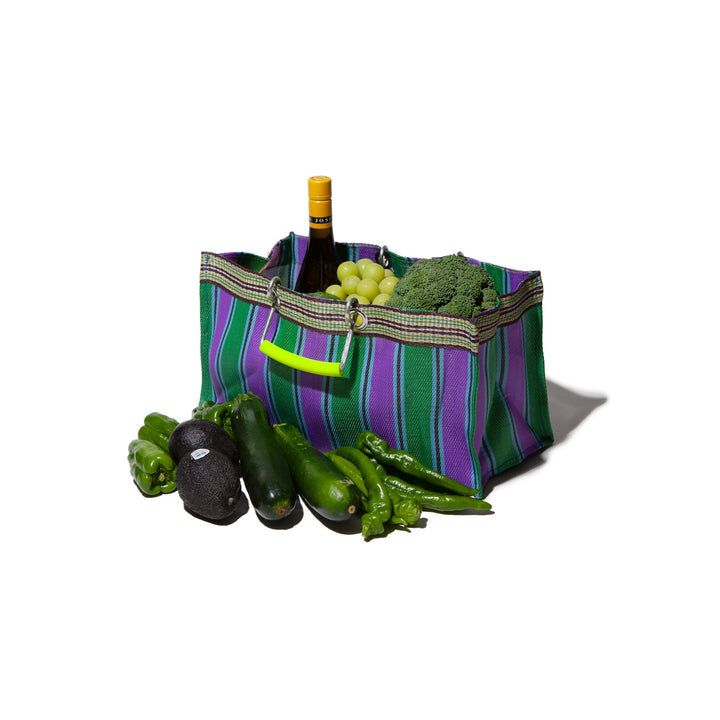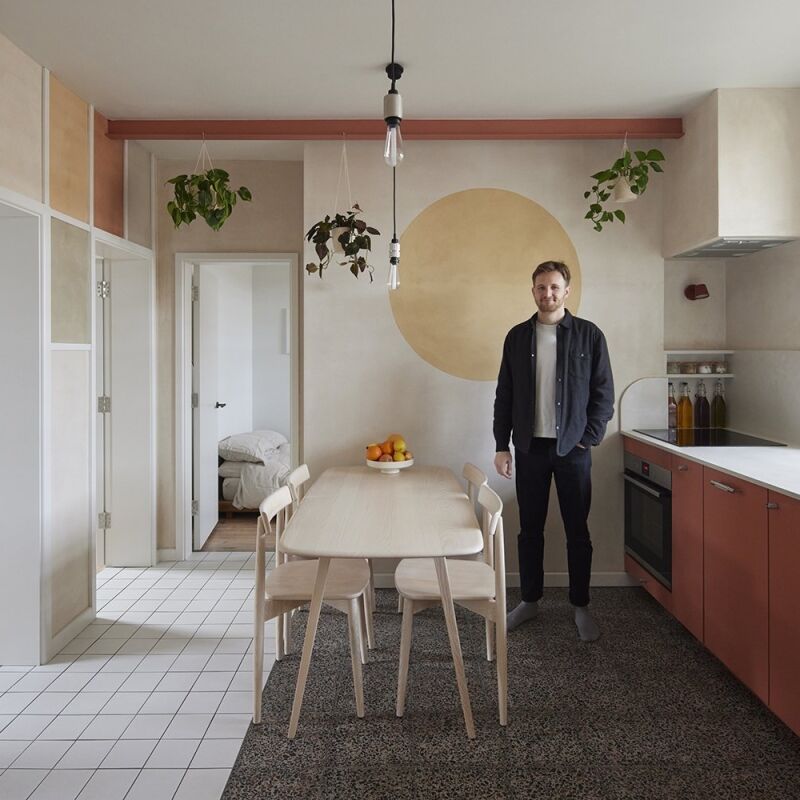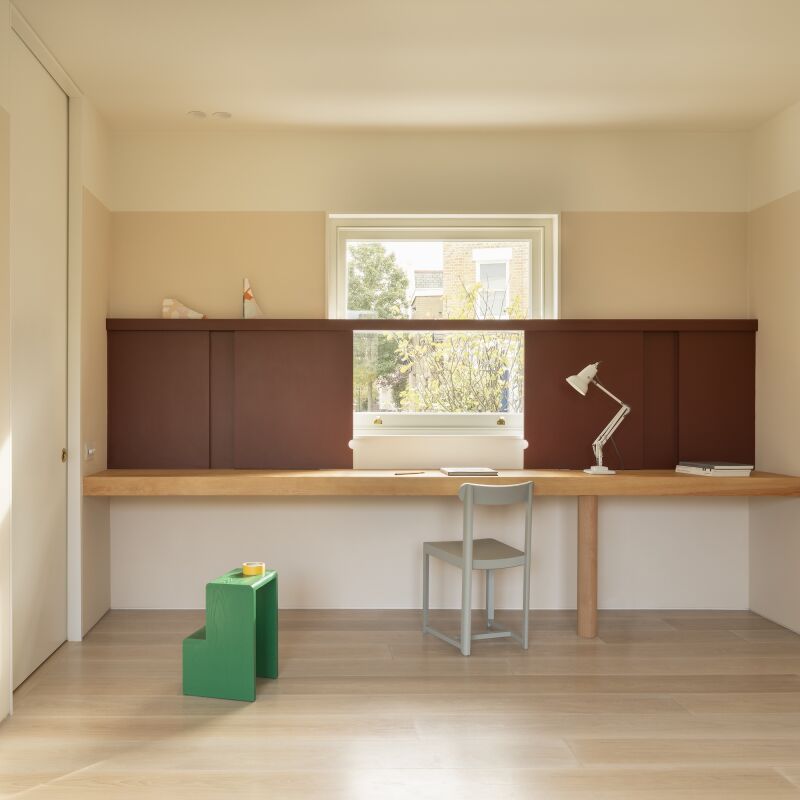Eilidh Izat and Jack Arundell met at the Edinburgh Jazz Festival in July 2014. She was an ambitious young architect newly back home in Scotland after training at firms in Tokyo and Oslo. He was an out-of-work recent college grad from Yorkshire with a degree in civil engineering. When Eilidh mentioned she was about to install a new kitchen in her apartment, Jack surprised her by volunteering to help.
In 2017, the couple completed their first professional project, Porteous Studio, a snug former blacksmith’s workshop that they turned into an exquisitely composed Zen vacation rental. Next, they founded their own architecture firm, Izat Arundell. Eilidh (whose Scottish Gaelic name is pronounced AY-lee) is in charge of design, and Jack, who picked up contracting and construction skills along the way, makes the wheels turn.
Now, 10 years in, they’ve built a magical new home base for themselves far from Edinburgh on the Isle of Harris in the Outer Hebrides. Eilidh’s initial plans for two two-story concrete volumes got entirely scrapped when material costs sent her rethinking everything. She studied the land and used layers of cardboard to envision their modernist, eco-conscious stone cottage: a single-story, one-bedroom house angled to hug the view of their sheltered inlet.
Jack and Eilidh’s brother, Alasdair Izat, a furniture maker, spent 18 months building the structure entirely themselves (with help on the exterior from their stonemason friend Dan Macauley). At times, they all, Eilidh included, camped on the land in tents and trailers. Jack and Alasdair also “battled through nine named storms,” notes Eilidh. Newly complete, the house is rentable this summer for week-long stays as a way to help defray construction costs. Join us for a tour.
Photography by Richard Gaston, unless noted, courtesy of Izat Arundell.



“The house is connected to the grid but we have a 3.6kW solar panel system that feeds into our hot water tank,” explains Eilidh. “We’d ideally like this to feed into a battery but we need to save up for that. We’re also planning to install a micro-hydro turbine behind the house that will help offset costs in winter.”






Eilidh and Jack like to use natural sheep’s wool insulation in their projects but in this case went with mineral fiber “to keep our wall thickness down and achieve good acoustic ratings,” says Eilidh. “The wind and rain here can be very noisy and the mineral wool helps helps keep the house quiet.”


The Model

Floor Plan

Peruse the Remodelista Design Travel archive for more Scottish standouts, including:
- Guardswell Farm: Rustic Rental Cottages in the Scottish Countryside
- A Scottish Highlands Stone House with a Minimalist Soul (Available to Let)
- Glenfeshie Estate and Cottages: A Famous Filmiing Location Available for Rent




Have a Question or Comment About This Post?
Join the conversation (1)