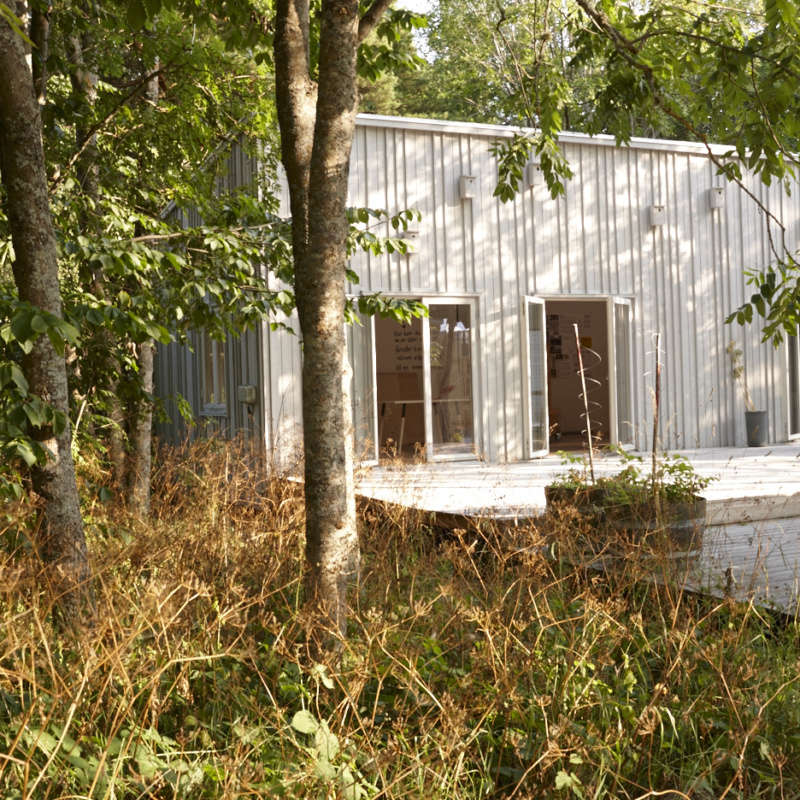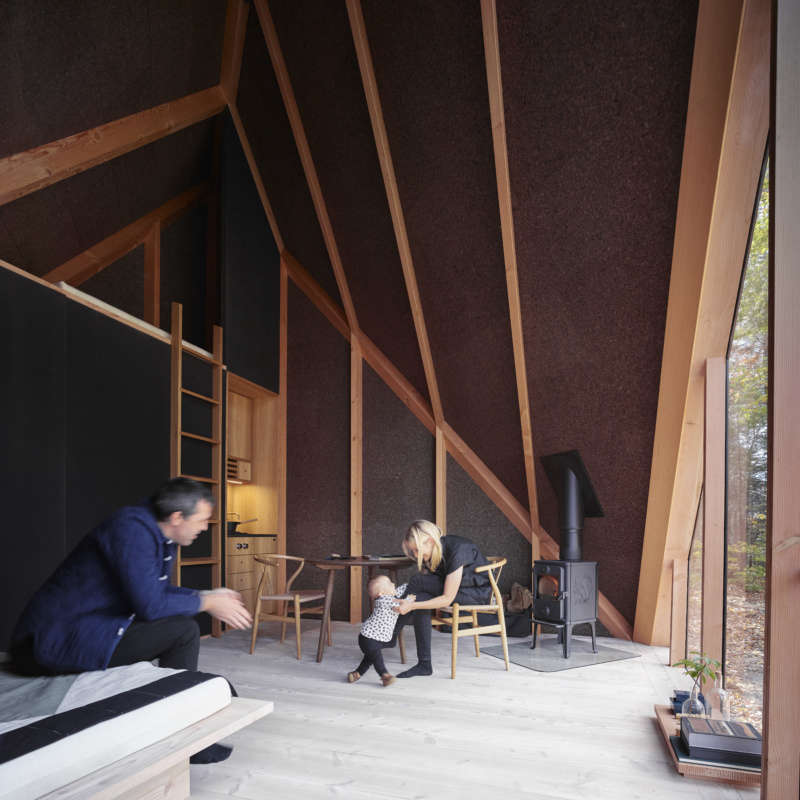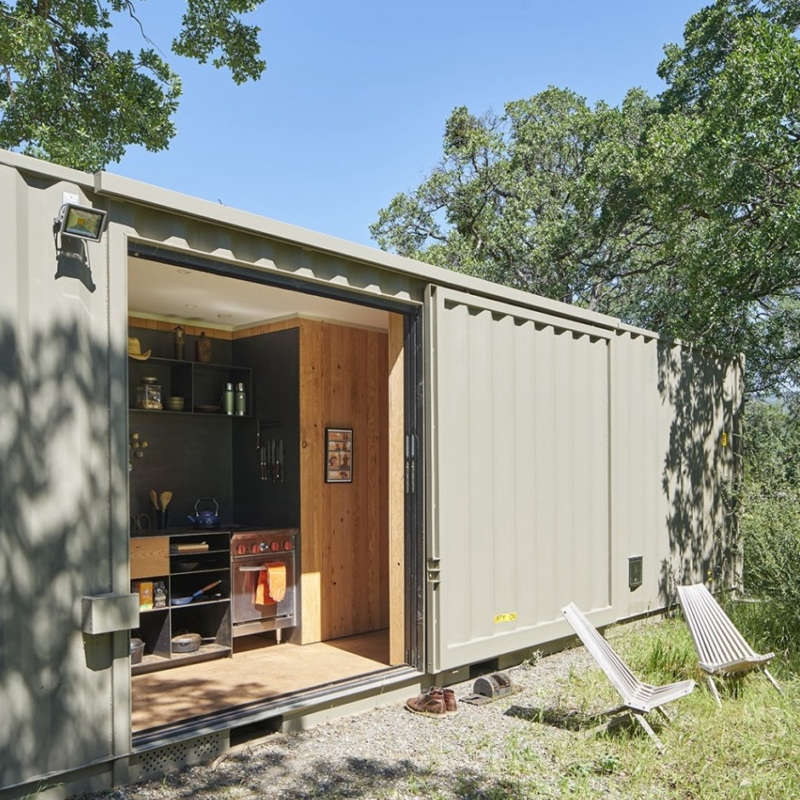Danish architecture firm Lykke + Nielsen launched a side business designing modular cottages for summer living. Created from a simple modular template, the houses can be ready within six months of ordering and can be configured to fit different needs: There’s a bedroom module, a kitchen/bath module, a living room module, and a connecting breezeway module. Here are two examples from Lykke + Nielsen’s portfolio that caught our eye. We just need an architect in the US to riff off this idea and we’ll be all set.
Photographs via Small House Bliss.
Above: A breezeway connects two living areas in the Lí¦ngehus modular cottage in the countryside south of Copenhagen. We like the way the exterior door opens to create a windbreak.
Above: The cottage with the door closed. The siding is tar-treated larch.
Above: This version is larger than the one above it; it’s located in a forest an hour north of Copenhagen. The summer cabin is made of two modules that sit at right angles; a deck adjoins the space between and extends the length of the living area.
Above: The black metal windows and iron wood-burning stove provide a visual contrast to the all-white interior.
Above: Floor-to-ceiling windows run the length of the living room allowing for plenty of light.
Above: A view from the loft bedroom.
Above: The streamlined white kitchen with black accents.
Above: The downstairs bedroom opens to the outdoors.
Above: The wall-mounted sink vanity gives the small bathroom a more spacious feel.
Above: The attic bedroom is accessed by a ladder with skylights.
To learn more about Lykke + Nielsen’s modular designs, go to Moen Huset.
Browse our archive of Scandinavian finds, such as a Bohemian Island Cabin in Sweden and Rhapsody in Blue: Stylist Tiina Laakonen’s Hamptons House and her Finnish Midsummer Table.
N.B.: This post is an update; the original story ran on August 29, 2013, as part of our Into the Wild issue.





Have a Question or Comment About This Post?
Join the conversation (17)