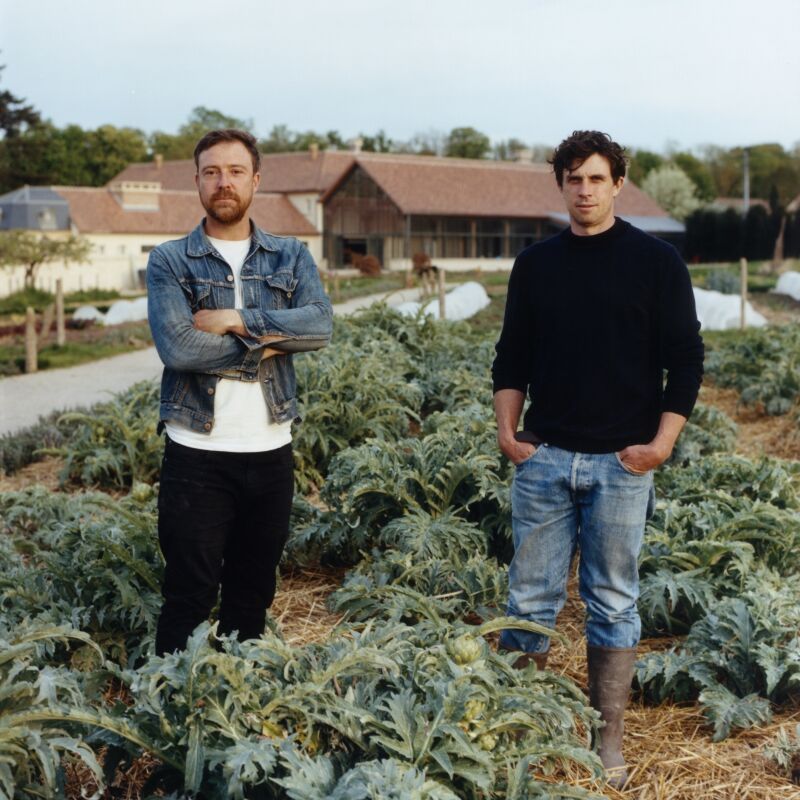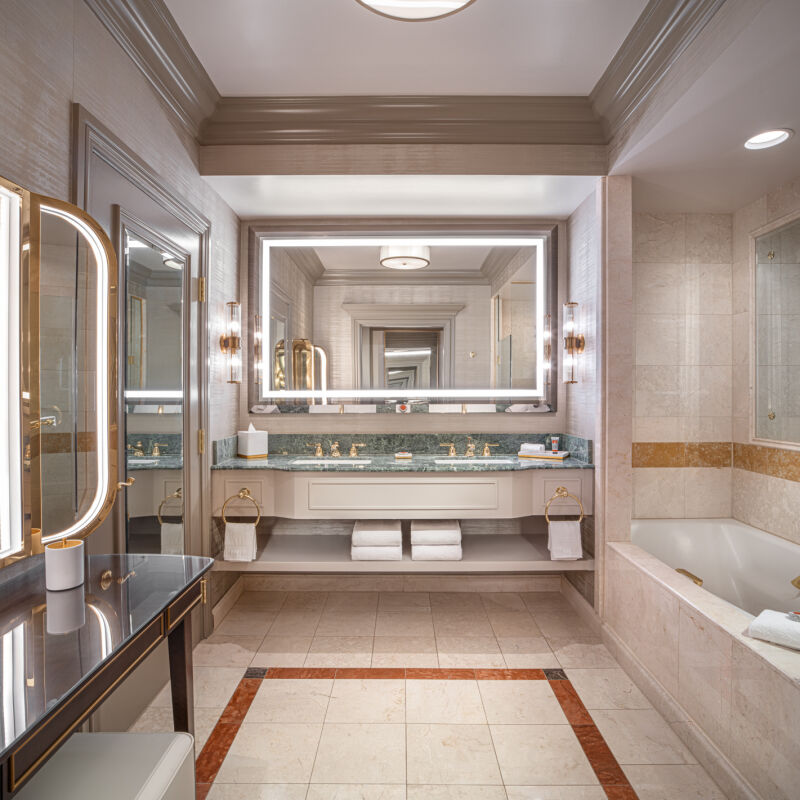I think almost anyone with an interest in home design has daydreamed at one point or another of opening up a bed and breakfast. But as soon as the fantasy turns into a serious brainstorm, most wake up from the reverie and file the plans under “pipe dreams.” Unless you’re Frank Muytjens and Scott Edward Cole, that is.
Not long after Frank left his job as head of menswear at J.Crew in April 2017, the couple moved to the Berkshires and began to entertain the idea of becoming innkeepers. Before they knew it, they had bought a historic Georgian-Federalist home, restored it in just six months with the help of a particularly motivated contractor, decorated the gracious rooms with antique and vintage finds from local shops, and, by the summer of 2018, opened the doors to their newly christened Inn at Kenmore Hall.
It certainly helped that the house, built in 1792 for a Revolutionary War soldier-turned-merchant, hadn’t already been ransacked of its period charm. “What’s amazing is that in its span of more than two centuries, the house’s millwork, banisters, moldings, and details were all in remarkably good shape,” says Scott. “All we had to do was preserve, restore, and subtly enhance. As one of our first guests exclaimed to us, upon entering the house for the first time, ‘Ah! You kept the SOUL of the house.’ And this is a house with soul.”
It’s been a dizzying experience, but one that seems uniquely suited to the two creatives (Scott is an artist, baker, and chef). “We’re lucky, in that within the confines of the property, we get to engage in many of the things we both love—cooking, gardening, designing, and entertaining—all demanding things that don’t feel like work because we enjoy them so,” continues Scott.
Join us for a tour of their dream-come-true inn.
Photography by Frank Muytjens, courtesy of The Inn at Kenmore Hall.

















For more Berkshires style, see:
- Tourists Welcome: The Hip Berkshires Escape Everyone’s Talking About
- Shopper’s Diary: Germain in Great Barrington, Massachusetts
- Architect Visit: Aging in Place in the Berkshires, Modern Barn Edition




Have a Question or Comment About This Post?
Join the conversation (10)