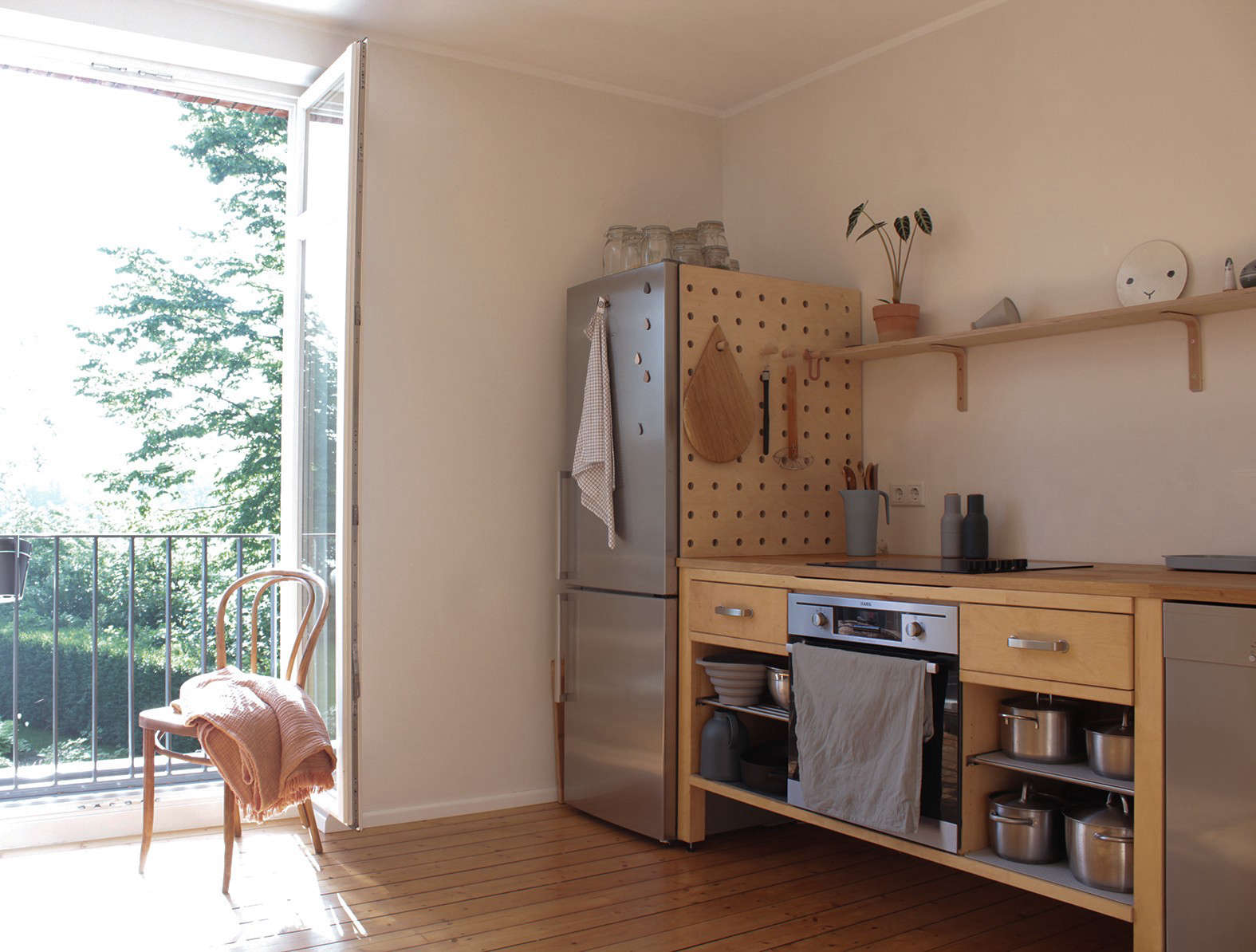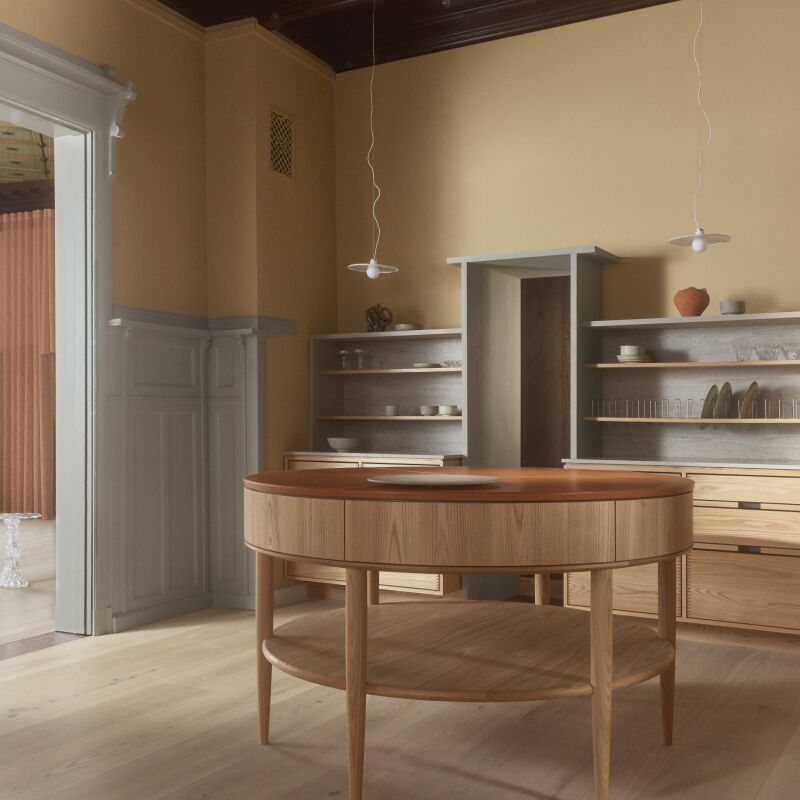Of all of the eco-minded spaces we’ve featured over the years, the project that embodies the phrase most literally is this one, in Washington state.
The project (which Fan originally profiled in The Nesting Instinct: A Cabin Retreat in Washington Inspired by a Bird) is the home of a pair of environmentalists, one of them a wildlife photographer and avid birder, who asked Wittman Estes Architecture + Landscape to transform their 1960s cabin on the Hood Canal into a retreat more in conversation with nature. Working from the most micro of perspectives, architect Matt Wittman began to pay careful attention to the way nature’s tiniest architects—specifically, the nesting killdeer, a small bird common in the area—builds its own home in the landscape. “Unlike most birds, the killdeer doesn’t bring outside vegetation to build its nest,” he told Fan. “It pulls away the existing brush, burrowing into the existing forest, and nesting on the ground.”
Inspired, the team created a trio of cabins—the main cabin, an addition, and an added bunkhouse and bath—that are very much nested into the land. Today we’re taking a closer look at the kitchen and dining area in the main cabin, in intimate conversation with the ecosystem.
Photography by Andrew Pogue, courtesy of Wittman Estes Architecture + Landscape.



More eco-conscious kitchens we love:
- Kitchen of the Week: A Sleek Modern Kitchen with a Hippie Heart
- Kitchen of the Week: An Eco-Friendly, Elevated Ikea Kitchen in a Family’s Forever Home
- Kitchen of the Week: ‘A Secret Retreat’ Above a Violin Store
N.B.: This story originally ran on March 3, 2022 and has been updated.




Have a Question or Comment About This Post?
Join the conversation (1)