A world-traveling Seattle couple, enthusiasts of art and design, wanted to downsize their home and learn to live with less. They found a small forested property at water’s edge in West Seattle with an 18-by-80-foot open lot—and engaged local architects Suyama Peterson Deguchi to design a house strictly within those confines so as not to fell a single tree.
The firm, with principal George Suyama at the helm, designed a house of just over 2,000 square feet, containing everything his clients needed—and nothing they didn’t: The house has one bedroom, one bathroom, and a deck at each end, plus a lofted, multipurpose office that can accommodate overnight guests.
Photography by Charlie Schuck, courtesy of Suyama Peterson Deguchi.


The art objects along the back wall were collected by the homeowners; the red hutch is a Japanese mizuya tansu chest dating from the mid 19th century.

To capitalize on Seattle’s temperate climate, the architects designed a deep covered porch at each end of the house; one for morning sun, and one for sunset. At the western, water-facing end of the house, the architects intentionally did not design a path to the beach, in order “to maximize a sense of refuge,” according to George Suyama.
On the wall at right is a hanging sculpture called “Dark Light: Wall” by Lead Pencil Studio.


A bent-steel surface runs along the house’s northern wall. It has multiple uses: In the living room, it’s a bench. At right, on the other side of the Japanese hutch, it becomes open kitchen shelving.


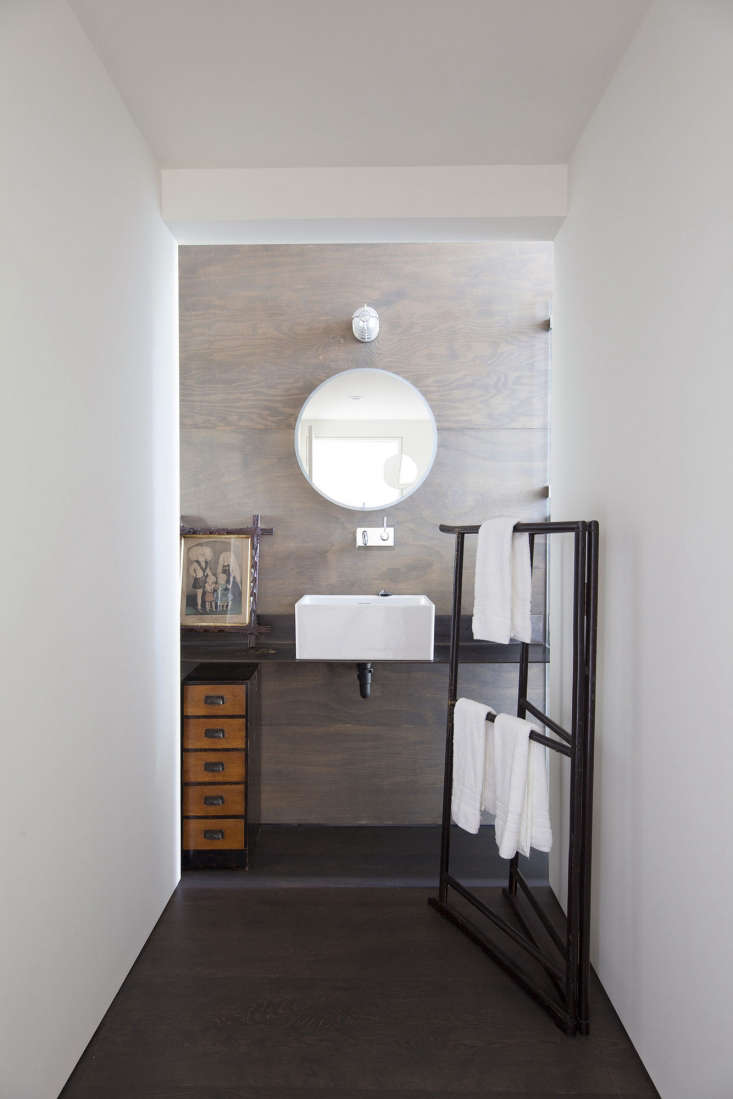
The interior of the house is entirely open: There’s only one door—to the bathroom.






The house rests on columns to minimize its impact on the sloping forest floor and the root systems of nearby cedar trees.
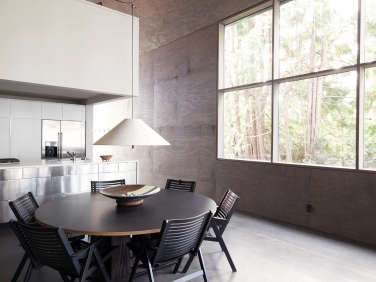
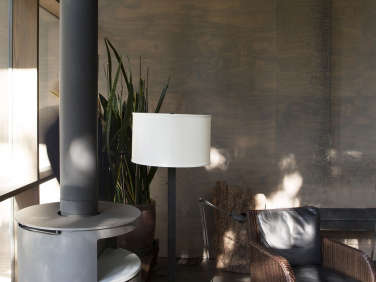
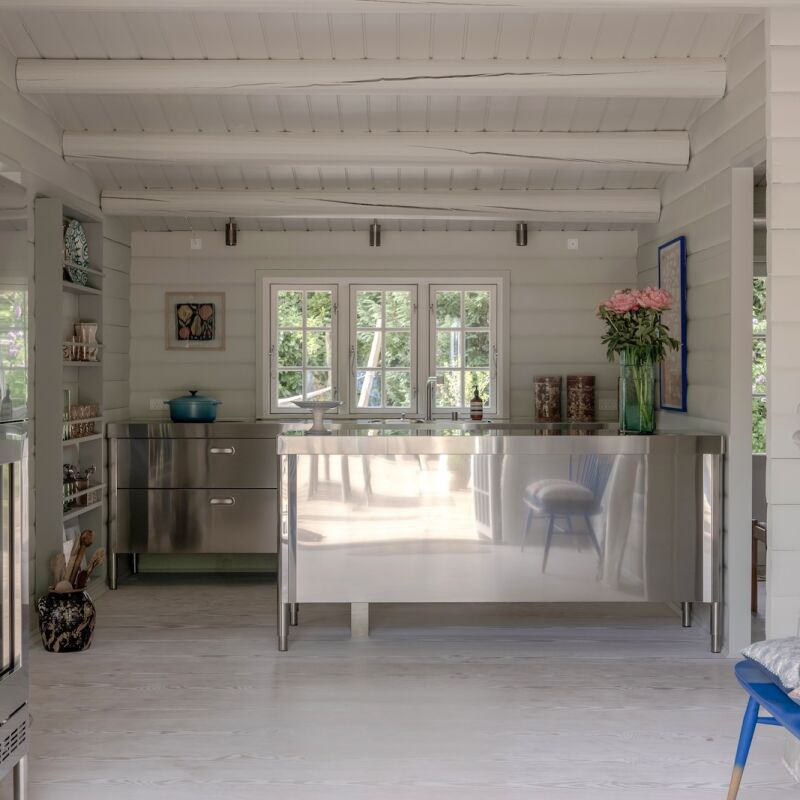
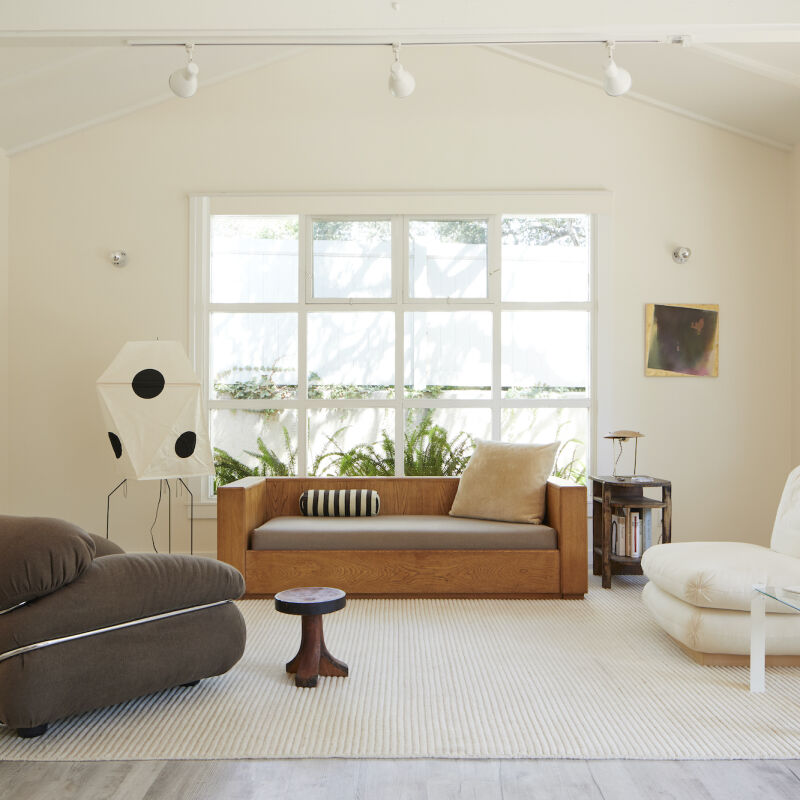
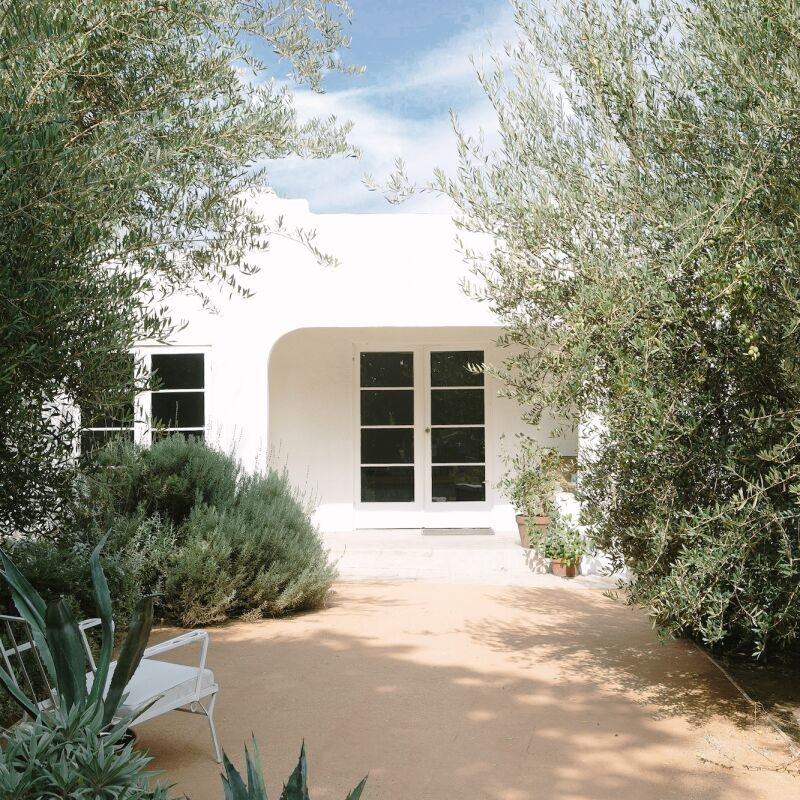

Have a Question or Comment About This Post?
Join the conversation (8)