A few weeks back, we featured landscape architect William Dangar‘s own residential landscape in Sydney’s Bondi Beach on Gardenista (see Downsizing a House to Expand the Garden: At Home with Landscape Architect William Dangar); you asked to see the interiors, and we’re happy to oblige.
As a landscape designer, Dangar’s priority was the garden; after demolishing an unsalvageable bungalow he had purchased with his wife, Julia, the couple opted to shrink the footprint of the house to make more room for the garden. But with two kids and an increasingly busy life, the Dangars needed room—and opted to build up, instead of out, to buy more space for the family.
Dangar called on trusted friends architect Michelle Orszaczky of Clayton Orszaczky and interior architect Romaine Alwill, both of whom he’d collaborated with on previous projects. For the architecture, the couple’s brief was “evocative and graphic,” Orszaczky says: Inspired by simple timber structures in Greenland and hillside barns in New Zealand, the Dangars specified a modern barn. And for the interiors, Alwill says, the couple requested an “authentic, unpretentious interior that was timeless and practical.” Everyone agreed that the house would engage dynamically with the landscape, and that materials and forms would be chosen to withstand the rigors of family life. The final influence was Japanese: The black exterior siding was inspired by shou sugi ban charred wood, the simple timber frame partly prompted by traditional Japanese timber forms, and Dangar himself created a modern interpretation of a Japanese garden for the landscape.
The result, said Orszaczky, is a “family home where the house and garden address each other, that’s easy to live in and with real warmth.”
Photography by Murray Fredericks and Prue Ruscoe, courtesy of Romaine Alwill and Michelle Orszaczky.
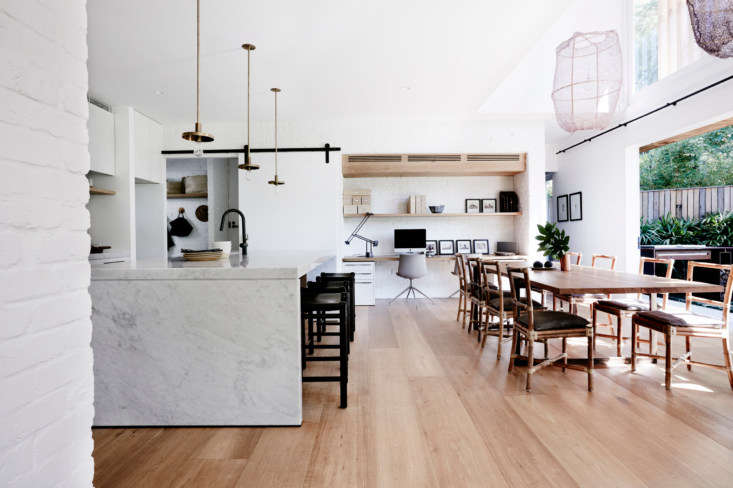





“Within the site, the symbiotic relationship between the architecture and the garden is apparent, as the house opens out completely to the private garden,” Orszaczky says.


“The rough sawn tactile cladding is reminiscent of shou sugi ban,” the architect says.



Alwill opted for a largely black-and-white color palette, “warmed up with brass and timber.”




For more projects in Australia from across our sites, see:
- Artful Brass Hooks and Pulls, Australia Edition
- Garden Visit: A Fern-Filled Forest in Australia
- Bauwerk Color: Australian Limewash Paint
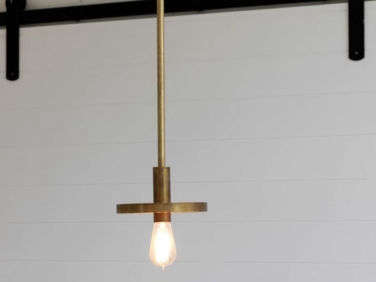
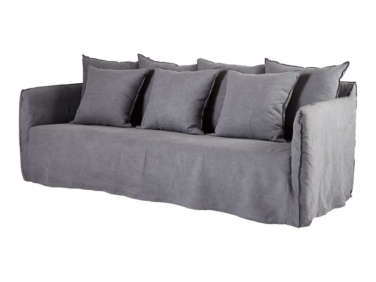
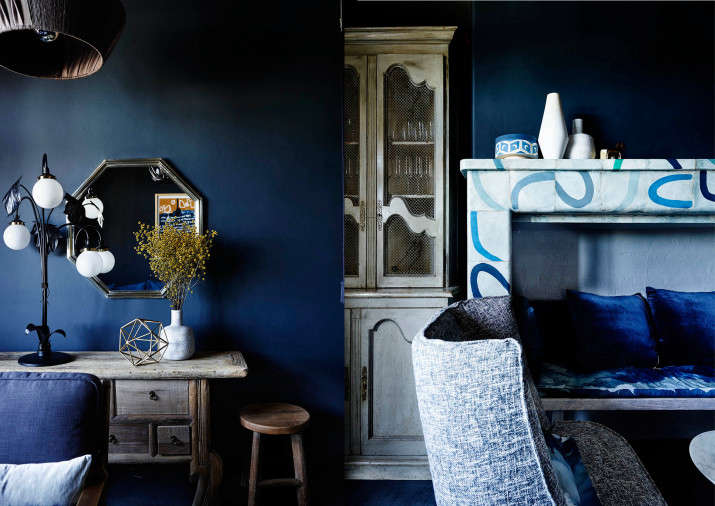
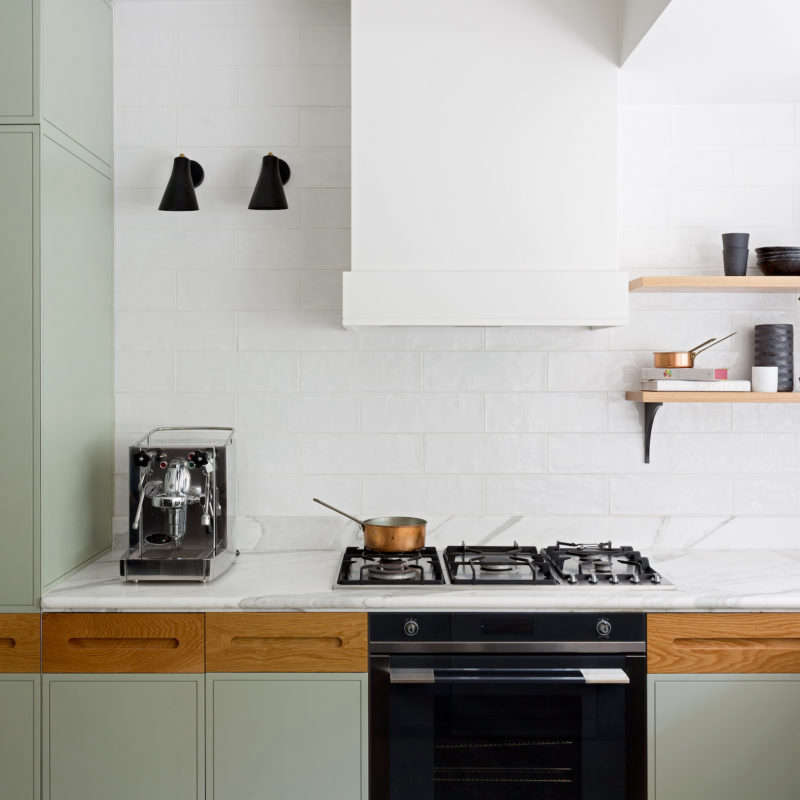
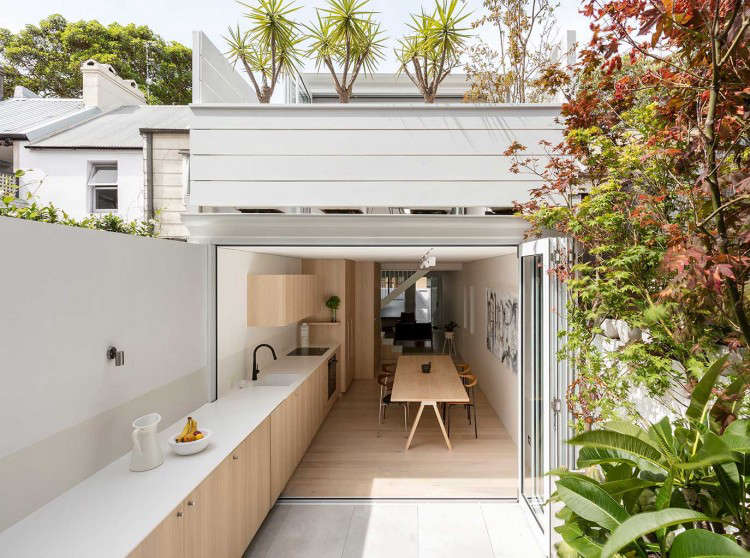

Have a Question or Comment About This Post?
Join the conversation (1)