The challenge? Retaining the grand character of a 3,700-square-foot, 19th-century apartment in the upscale Eighth Arrondissement of Paris, while at the same time bringing it up to code and into the 21st century. The owners, a young family, desired contemporary basics such as a family lounge space, bedrooms for kids, and a kitchen made for cooking, without sacrificing the period details—high ceilings, decorative moldings, and an original parquet wood floor—that sold them on the apartment in the first place.
The family hired Paris architect Camille Hermand, who highlighted the apartment’s grandness by retaining the impressive entry hall, which she kitted out in gold, gray, and a dark, moody wallpaper. Transitioning to less formal spaces, she removed walls as needed to create the hub of the home—an open-plan living, dining, and kitchen area painted white and featuring ample built-in storage for the growing family. She updated the bedrooms, including one for each of the kids, while keeping some spaces private for reading, playtime, and formal entertaining throughout.
Photography by Hervé Goluza, courtesy of Camille Hermand Architectures.












For more favorites in the City of Light, see:
- Expert Advice: 11 Under-the-Radar Parisian Dining Spots
- A Renovated Loft in Paris by a Young Architect on the Up
- Scandi Meets Shaker in a Parisian Japanese Restaurant by LSL Architects

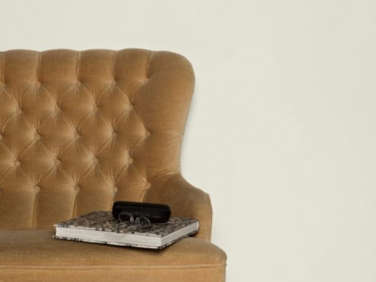
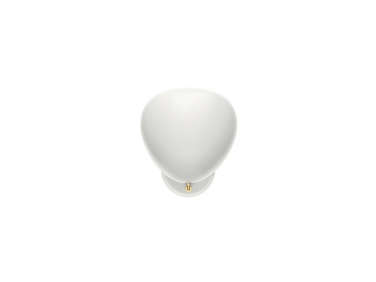
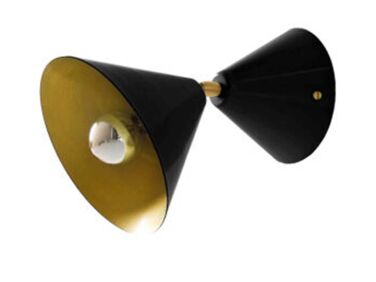
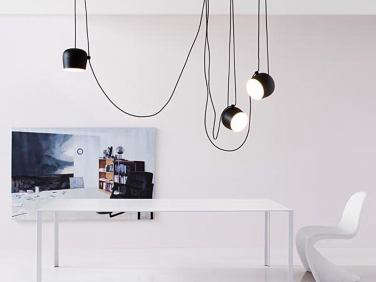
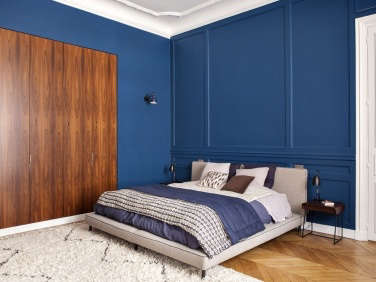


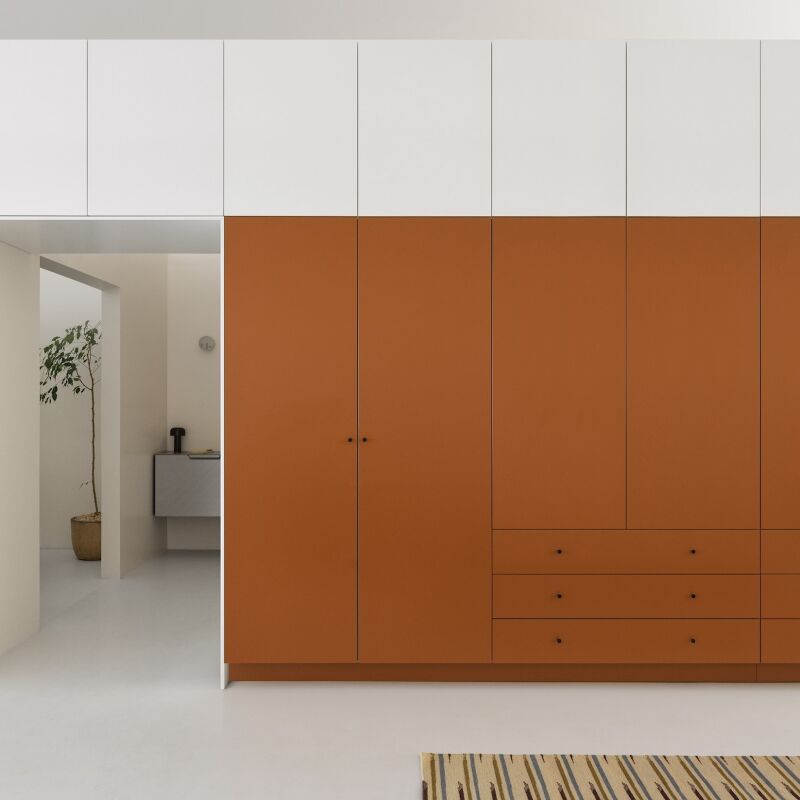

Have a Question or Comment About This Post?
Join the conversation (0)