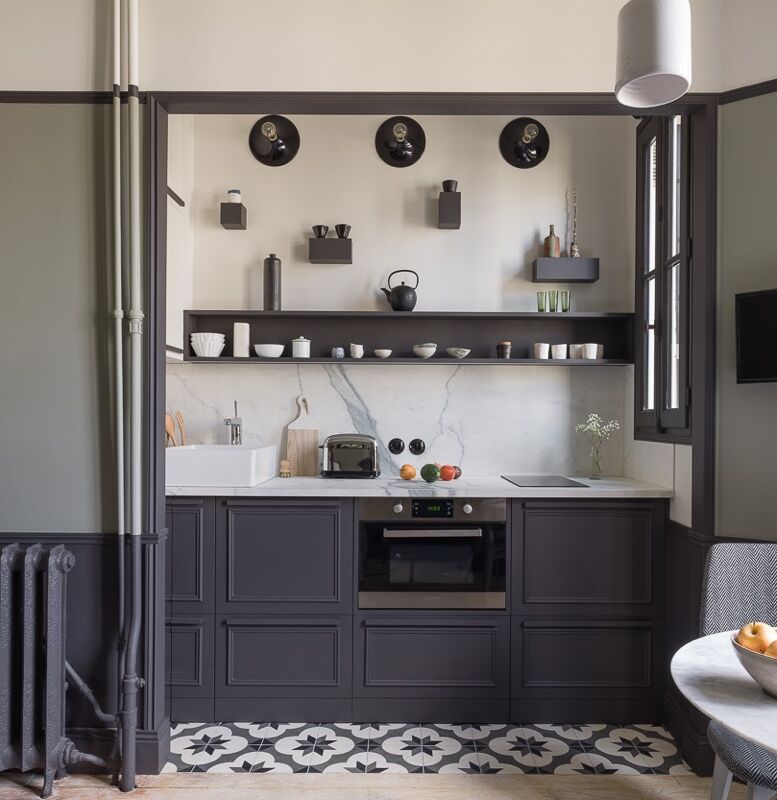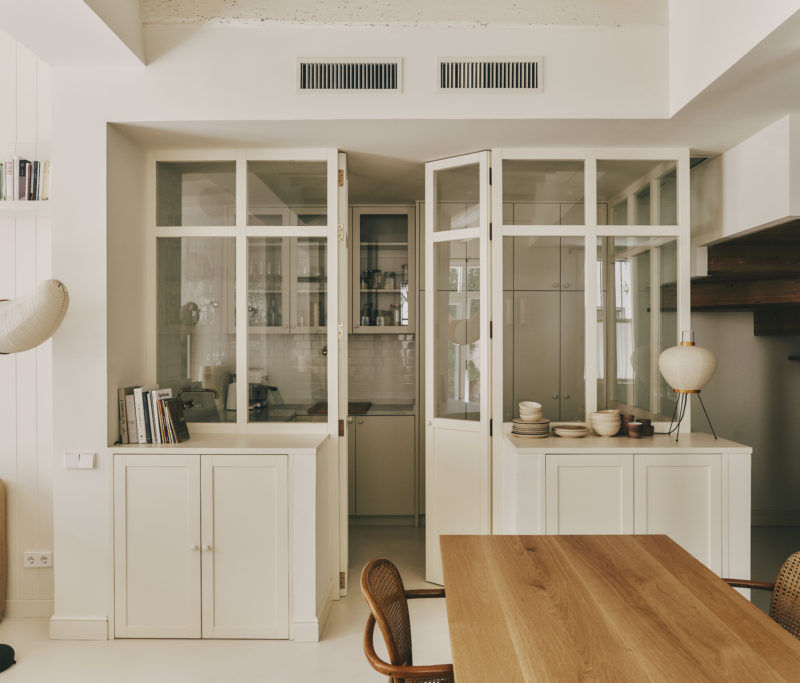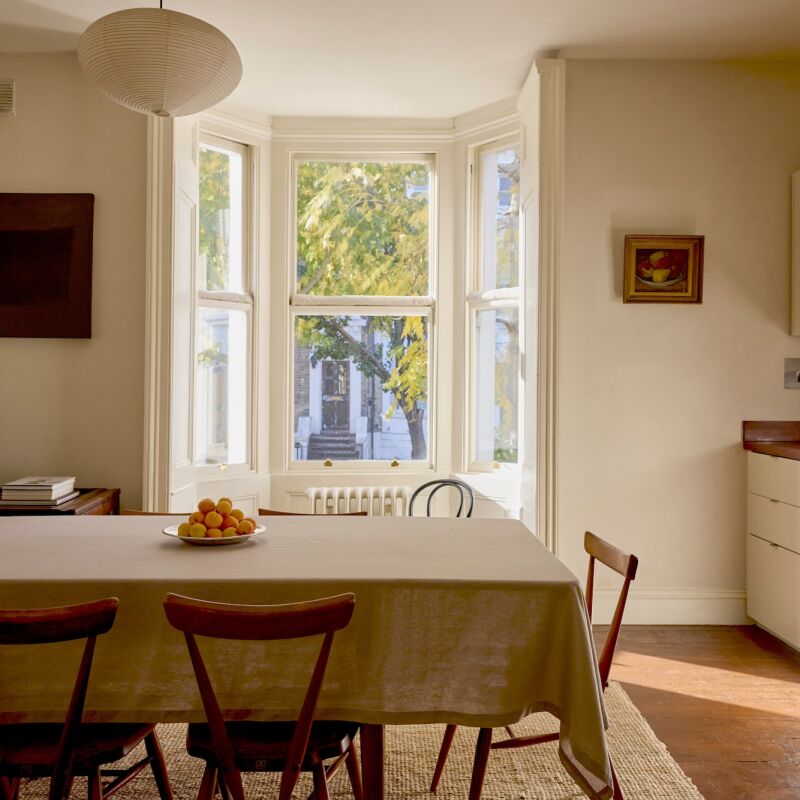The Lisbon apartment their clients acquired was, by all accounts, unremarkable: Its building was formulaic and the unit itself poorly kept, a disorienting series of fragmented hallways and small rooms devoid of natural light. Luckily, everyone wanted to start over.
The architects—Fala Atelier, a young collective based in Porto—were given complete freedom by their clients, a pair of French architects making a property investment in Portugal. The firm knocked down all interior walls and began anew, allotting one long hallway in the narrow apartment as the main living space, bordered by a curved wall leading to the private rooms. With the addition of the singular curved wall, “the whole apartment was organized in one gesture,” says project architect Filipe Magalhães.
The curved wall holds five blue-painted doors, “hanging detached from the floor like a set of monochrome paintings,” each leading to an undisclosed private space. The hovering doors resulted from a design problem—several ducts and pipes crossed the floor in that area, so Fala decided to elevate the private spaces to accommodate. “The visual result is quite charming for being the product of a technical need,” said Magalhães. Let’s take a closer look.
Photography by Fernando Guerra, courtesy of Fala Atelier.


“There are five monochrome doors lifted slightly off the ground. From the living room, you have no idea what hides behind each of them,” says the architect.




The project’s budget was appropriate for its complexity, said Magalhães, but on the lower end overall. “This was a cheap project, but we don’t believe adding more money would have made a big difference,” he said. “We are used to working with low budgets and we actually don’t consider that a problem.”




For more in Portugal, see:
- Elegant Minimalism in Lisbon: Santa Clara 1728
- A Family House in Porto Restored, Traditional Tile Included
- Object Lessons: Portuguese Azulejo Tiles Made Modern




Have a Question or Comment About This Post?
Join the conversation (1)