When they were ready to make a permanent move from city life in San Francisco to the country in Sonoma, California, Gail Defferari and Belinda Gregory-Head found inspiration in an unexpected place: Cabo San Lucas, Mexico. While visiting friends at Flora Farms Culinary Cottages—a vacation enclave with a farm-to-table bent—they discovered that the floor plan “worked perfectly for both entertaining and full-time living,” Gail says. By happy accident the designer of the cottages, architect Chris Dorman, lives minutes north of SF in Mill Valley, California, so they engaged him to design their dream home in nearby Sonoma County.
Photography by Karen Steffens for Remodelista.


Gail, who hails from Texas, is the former proprietress of one of San Francisco’s original design-forward restaurants, Universal Cafe in the city’s Outer Mission, and is now a part-time collaborator at kitchen emporium March in San Francisco, a Remodelista favorite.

Gail and Belinda, who is from England and has a dental practice in SF, share complementary aesthetic sensibilities and designed the kitchen themselves.

The kitchen is amply sized, in part because Gail plans to open it up as an occasional venue for cooking classes, guest chef nights, and similar events.


Gail and Belinda were delighted with the work of their architect and contractor Mike Slater of S&S Builders, both in Mill Valley. “They were terrific to work with,” said Gail. “We have had a great experience with this build and none of the nightmares people talk about.”















“Having been in the city for almost 30 years,” said Gail, “it is time to be in the garden.”


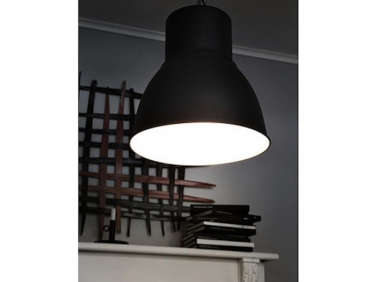
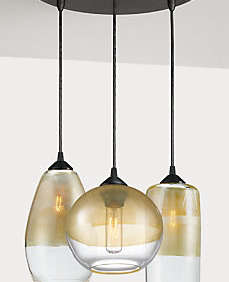
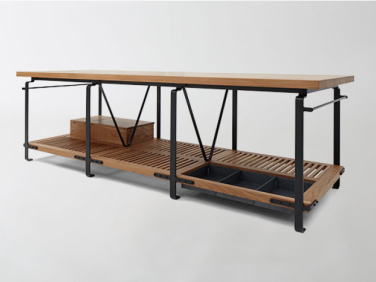

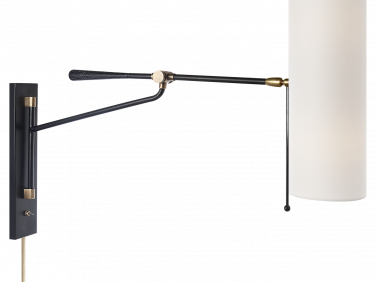
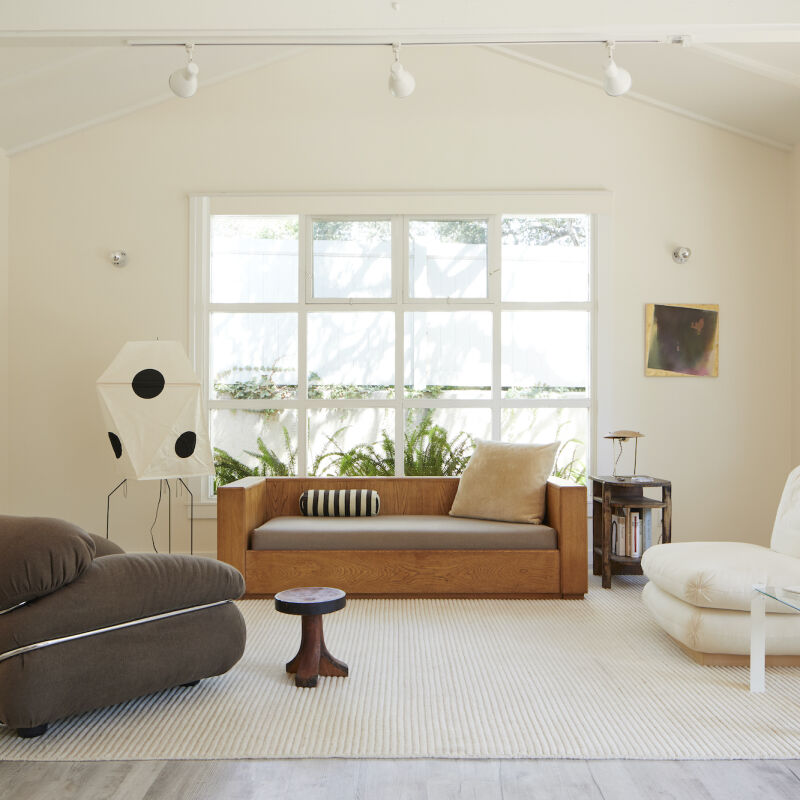
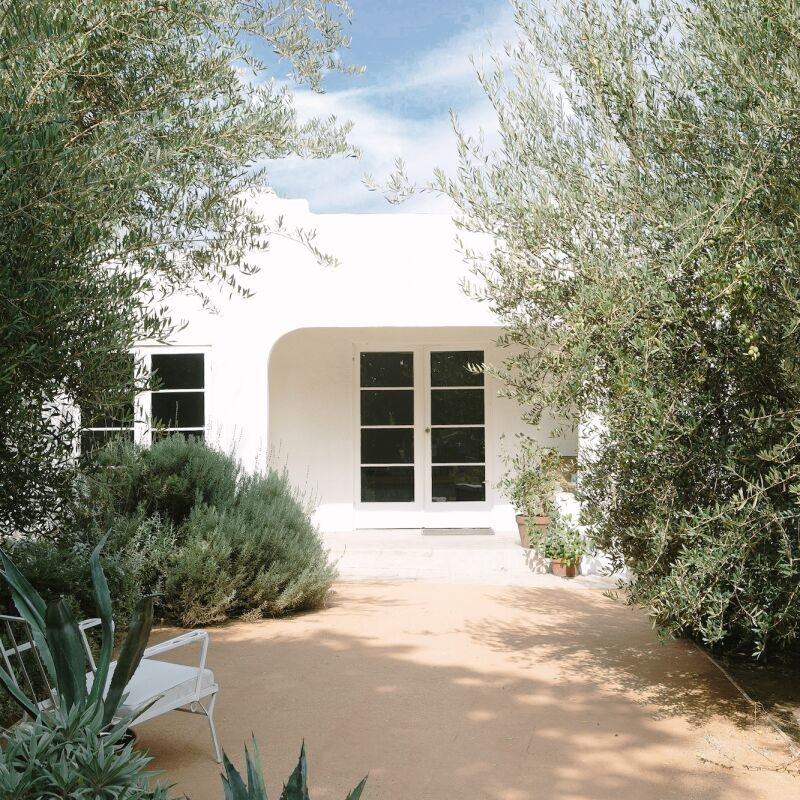
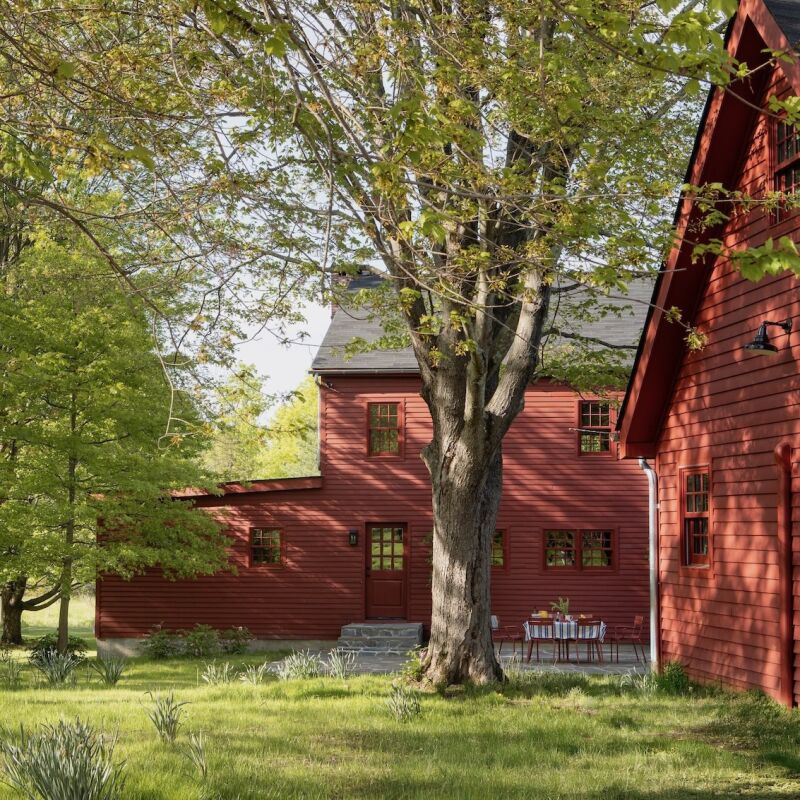

Have a Question or Comment About This Post?
Join the conversation (3)