Located at the end of a cul-de-sac in the Forest Hill neighborhood of southeast London, the Imperial Club is a new-build complex consisting of three houses and five apartments from Frame, a design-led property firm founded by architects Nick Mansour and Hugo Braddick.
According to Mansour, the project “was inspired by the Maison de Verre, an early-20th-century mews house wedged into a small infill site in the center of Paris. The original Imperial Club building on the site had lovely, large interior spaces and great ceiling heights but very little natural light. We felt it essential to remedy this last point but, as is so often the case with mews houses, we needed to do so in such a way that maintained privacy to the surrounding streets and houses.
“To achieve this we used various devices. First, we cut the building back from the site perimeter at various levels to create a series of small private courtyard gardens onto which we were able to open up the interior spaces with generous full-height glazing.” Where this wasn’t possible, we introduced obscured glazing, (such as the reeded glass blocks), or otherwise coupled our high ceilings with large, high-level clerestory windows and rooflights to flood the interior spaces with daylight.”
Join us for a tour, and for more information, go to The Modern House.

Above: The simple facade is clad in glazed white brick with black Crittall windows.
Above: The kitchens are made of quarter-sawn Douglas fir, with sliding panels to conceal storage and the range.

Above: The kitchen’s range is hidden behind a sliding panel that can be completely closed.

Above: The steel doors are from Crittall and open onto an interior courtyard garden.
Above: The classic Barber Wilson 1890’s (GA) Kitchen Mixer Tap has a weathered bronze finish, and the custom metal lighting was made by a local metal workshop.

Above: To allow light to flood the space while also providing privacy, the architects used “a reeded glass block set in a black grout within a larger format, heavy-duty steel frame, which we felt would help to give the facade more substance, providing a sense of a robust and secure separation between the interior spaces and the street beyond.”

Above: The vintage furniture throughout the interiors is from Lassco.

Above: A custom steel staircase leads to the upper levels.

Above: A detail of the barely there staircase.
Above: A view from an upstairs bedroom into the bathroom. The interiors are painted a uniform shade of Old Paper from Little Greene Paint & Paper.
Above: The sink is a Roca Dama-N Wall Hung Basin. The Pure Porcelain 023 Clear Glass Pendant is from Zangra.

Above: The bathroom lighting is from Zangra or THPG.

Above: The light switches are from Zangra and the radiators are from the Cast Iron Radiator Centre, sourced from Coventry Demolition.
See another new-build project in the UK we’re obsessed with: The Renegade Real Estate Developers: Chan + Eayrs in London.
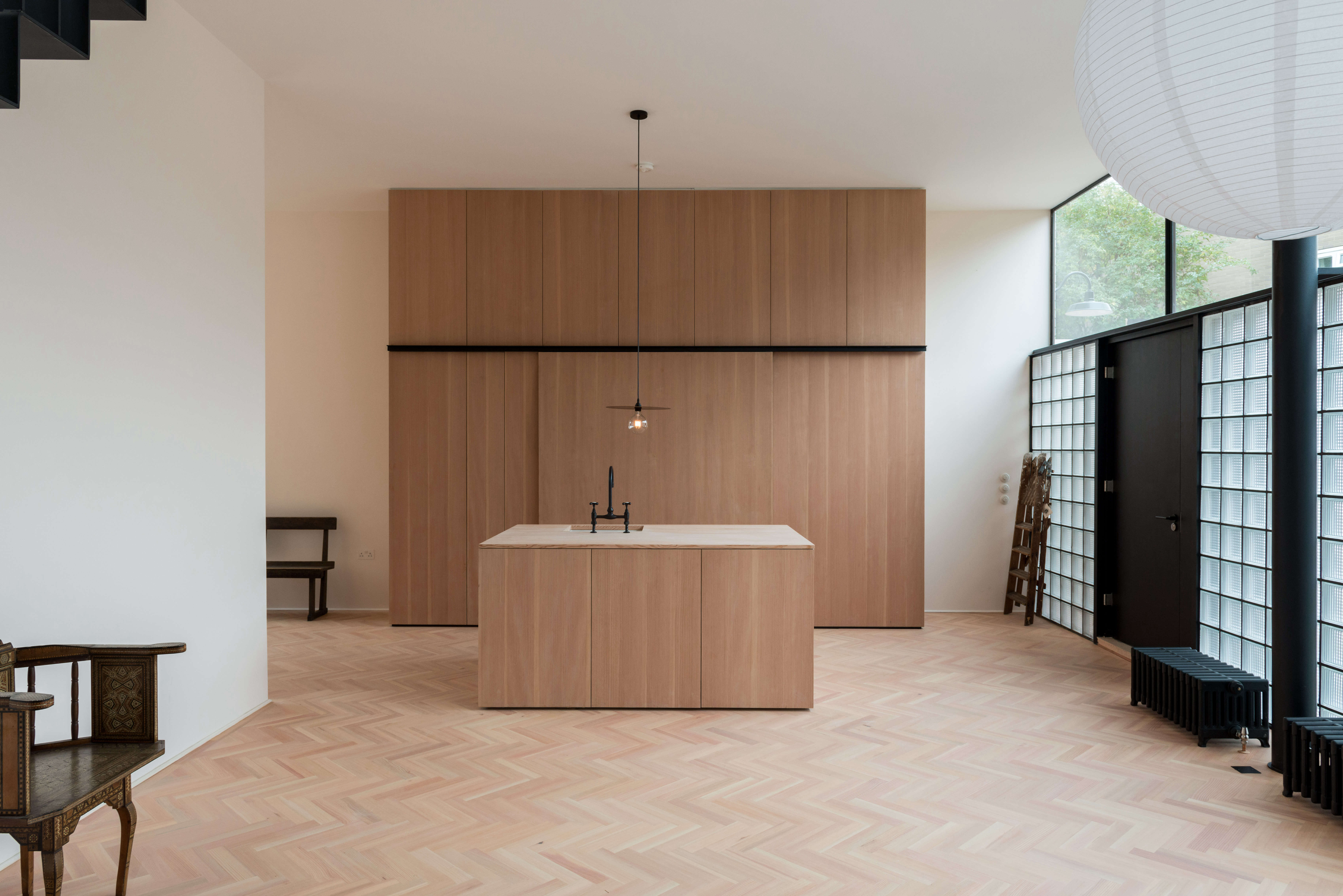



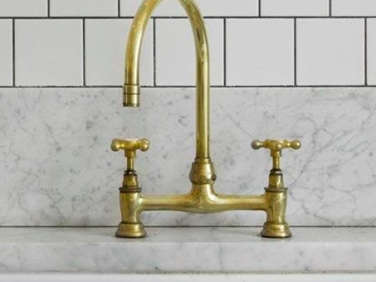
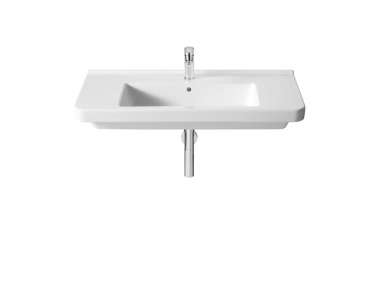
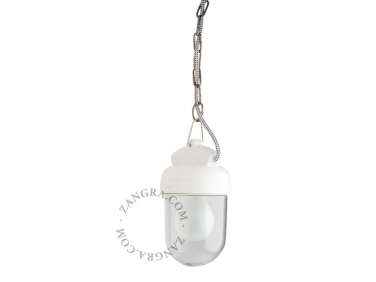

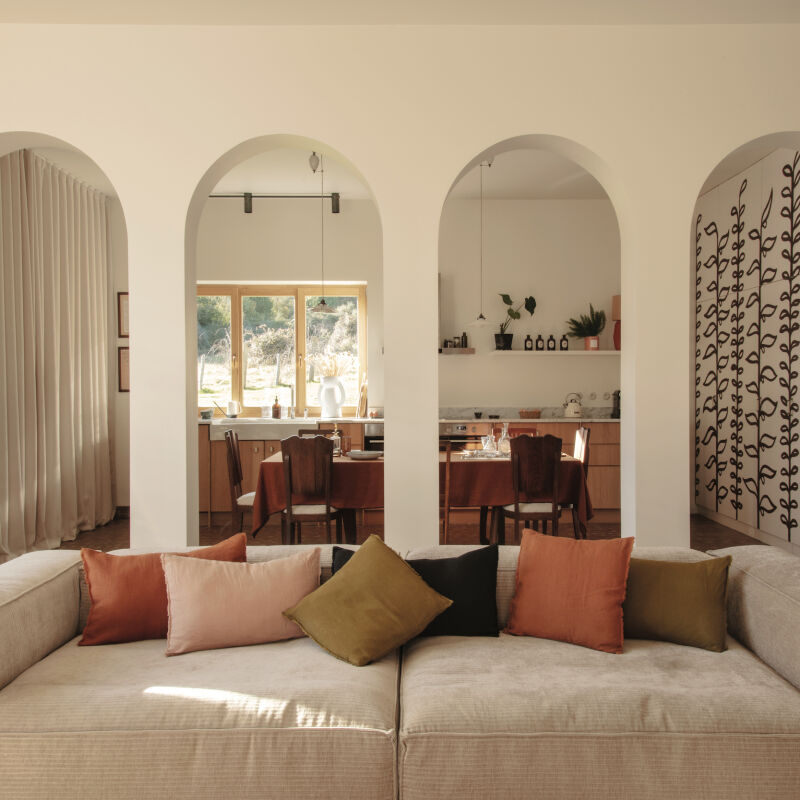
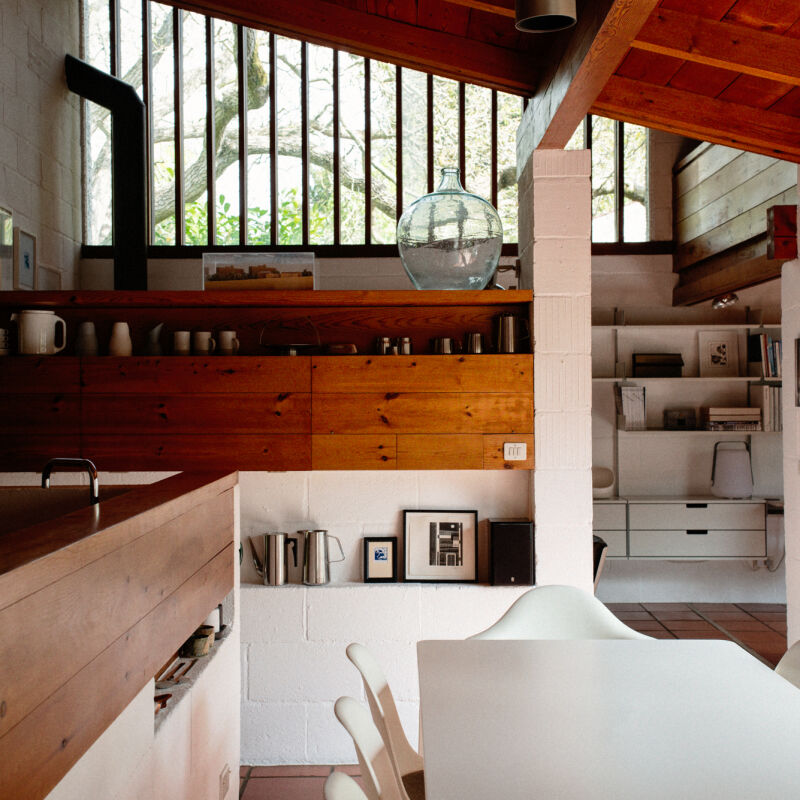
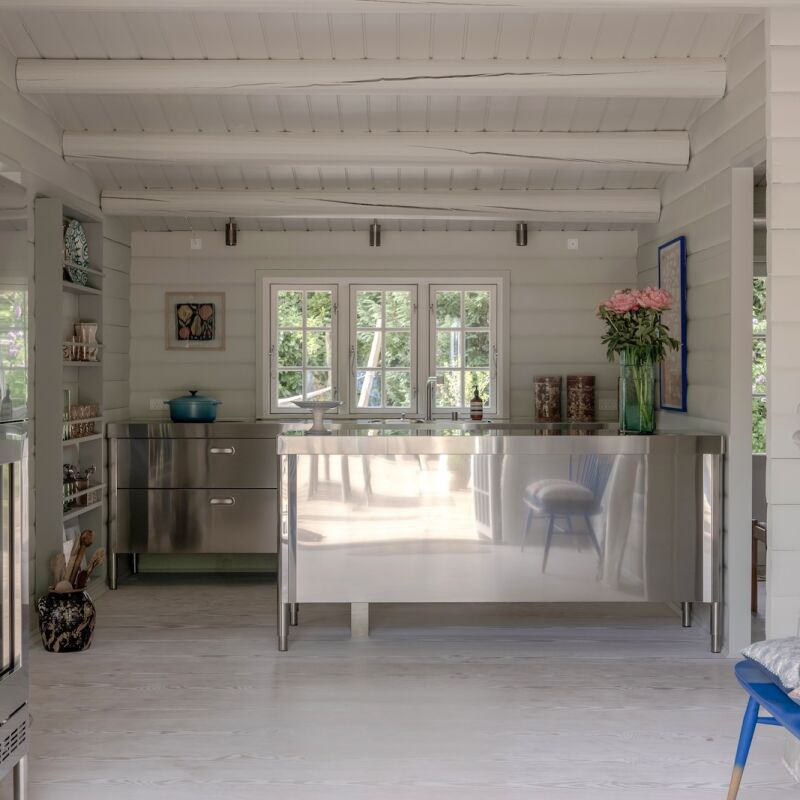

Have a Question or Comment About This Post?
Join the conversation (1)