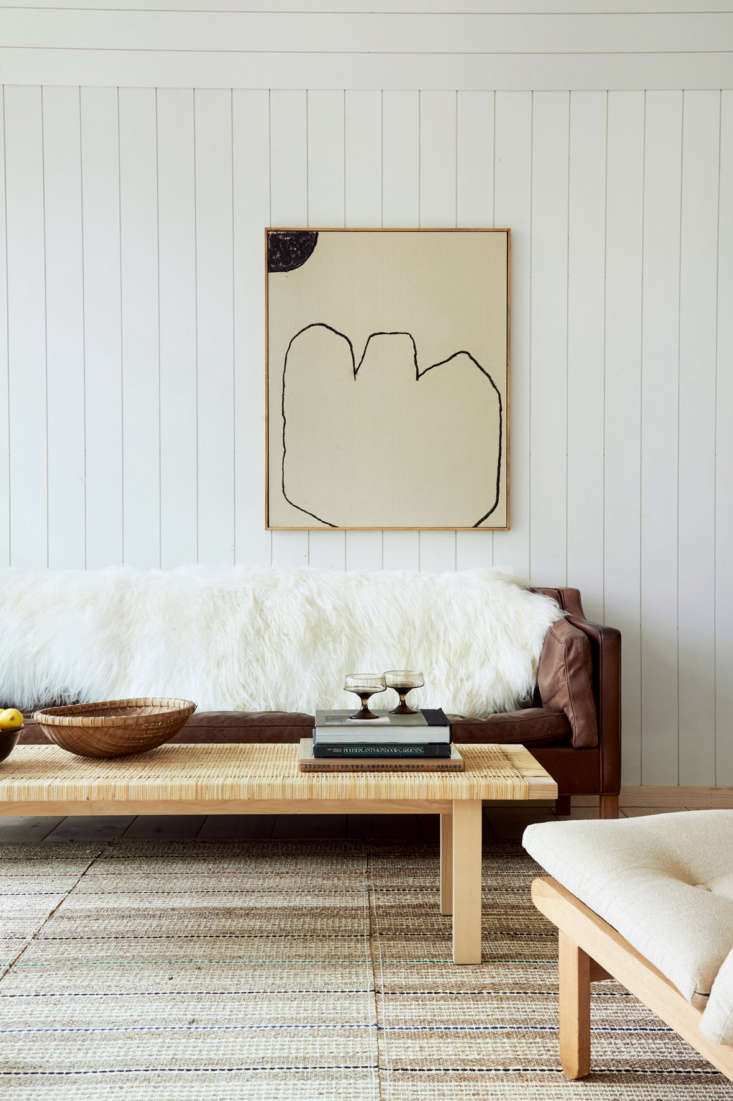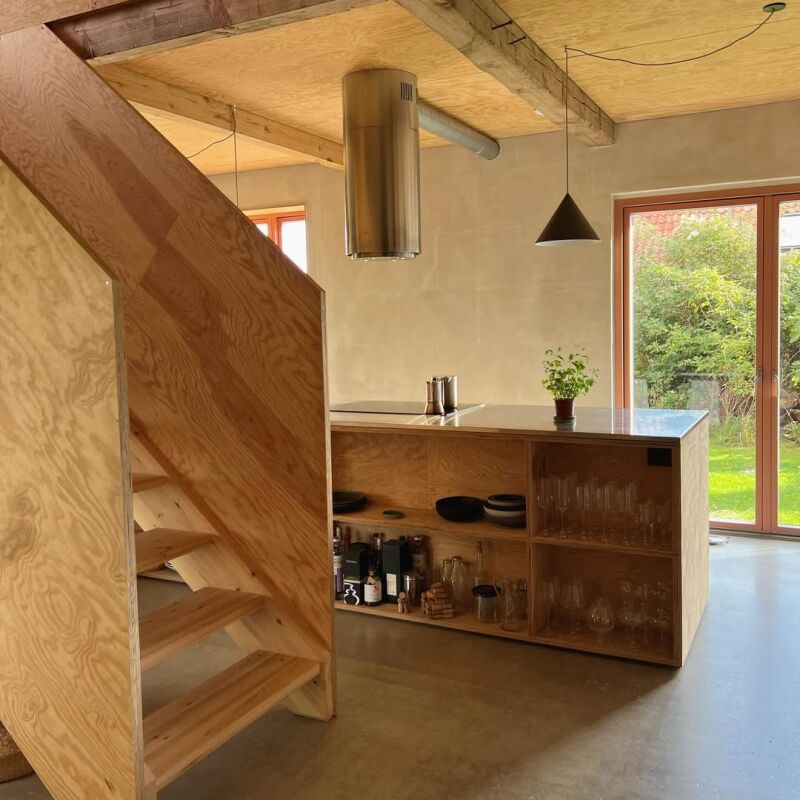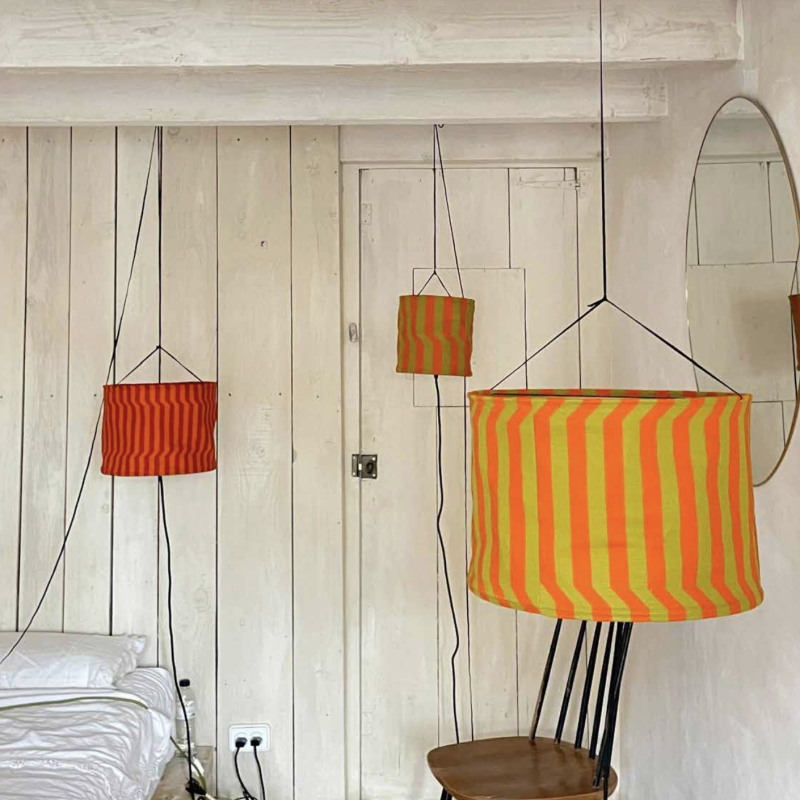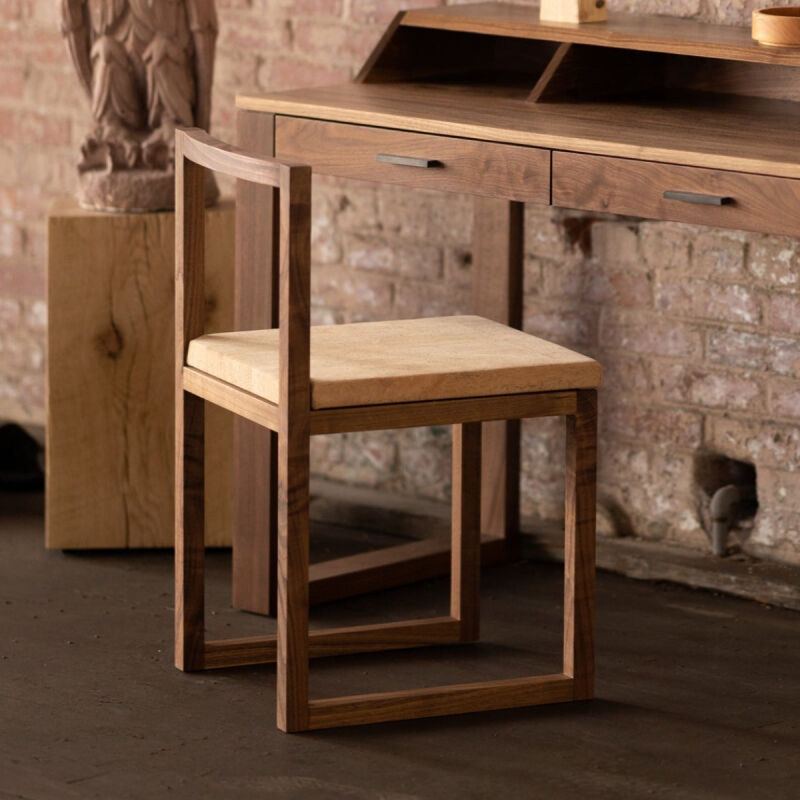Returning to one’s childhood home as an adult can be a disorienting experience, but architect Greg Dutton, cofounder of Midland Architecture, has figured out how to do it with all the fun and nostalgia—and none of the awkwardness: He simply built a new guesthouse on his parents’ property, so that he and his siblings would have a private, peaceful, and grown-up place to retreat to on their visits home.
“It’s located on my parents’ farm in eastern Ohio. It’s about 2,000 acres where they raise a breed of Wagyu cattle called Akaushi,” says Greg. “We’re a large family and the kids are all spread out, so we use it as a place to stay when we’re back home visiting our folks or just want to get out of the city and be in nature.”
When his parents purchased the vast property in the Ohio Valley, it was originally part of a strip mine, and through their stewardship, it has now been reclaimed by forest, grasslands, and lakes. Not surprisingly then, top of mind for Greg was that the 600-square-foot structure be built with sustainability in mind. To that end, the cabin relies on solar panels for power and a rainwater collection system for the plumbing.
“The project came together really quickly. I designed it in about a month. Once we broke ground, it took about five months to build,” says Greg, who enlisted his brother, father, and various friends to help. One particularly motivating factor: He and his wife were expecting their first child at the time. “Luckily, we wrapped the project about a week before he was born.”
Below, he walks us through the nest he designed and built with love.
Photography by Alexandra Ribar, courtesy of Midland Architecture.











For more eco-conscious homes, see:
- Head for the Hills: Two NYC Architects Design Their Own Passive House, Vipp Kitchen Included
- Kitchen of the Week: At Home with a Couple Who Design Kitchens of Sustainable Bamboo
- Kitchen of the Week: A Locavore Chef and Landscape Architect’s Low-Impact Kitchen




Have a Question or Comment About This Post?
Join the conversation (8)