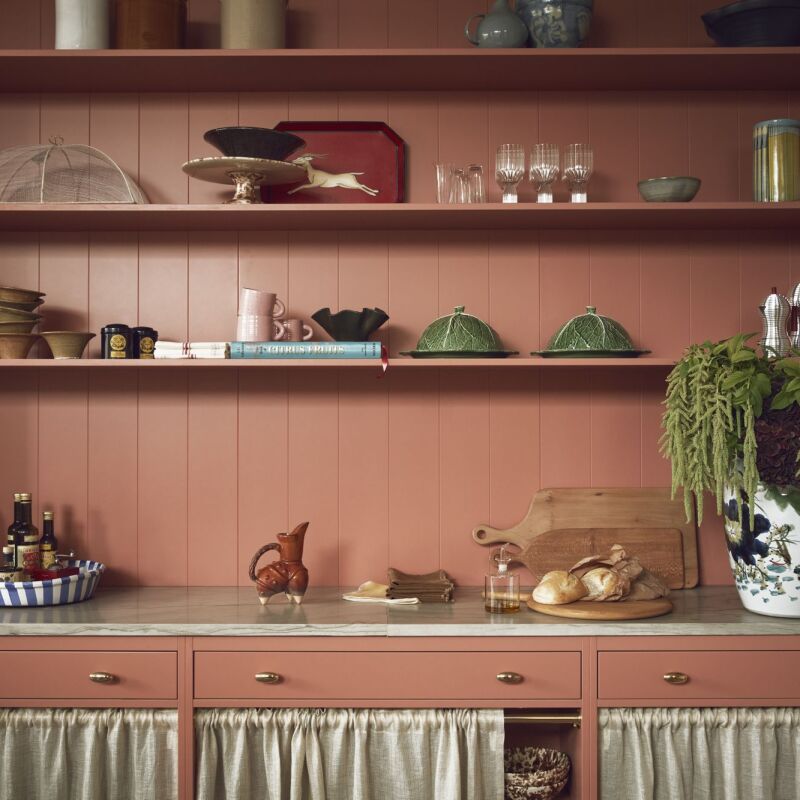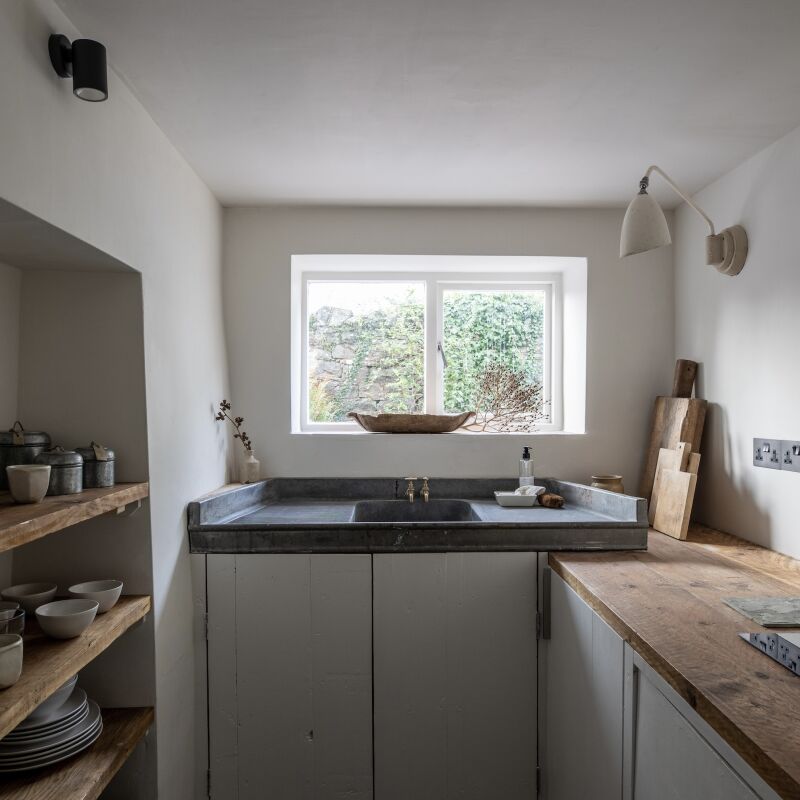According to local lore, Isobel Rorison and Dominick French’s English countryside home once served as a rest stop for monks making the pilgrimage between Glastonbury and Sherborne Abbey. That’s why the couple lovingly refers to the stone abode (parts of which date back to the 1380s) as The Priests’ House—though it also functioned as a dairy, a farmhouse, and an ex-ambassador’s residence throughout the centuries. Most recently, Dominick’s mother had been the historic home’s steward and had made few updates in her 40 years there. So when he and Isobel took the reins after her passing, they promptly decided a kitchen renovation was in order.
“We opened up the bottom floor to what would’ve been the original layout when it was built, which actually fits perfectly with modern living,” says Isobel. “Since it’s Grade II* listed, we couldn’t move anything else. There are two walls of windows and one with a huge fireplace, so that only left one wall for cabinets.”
With the floor plan set, Isobel and Dominick considered the aesthetic direction for their old/new cookspace. Thinking that ornate, Victorian-style cupboards would clash with the medieval wood beams and stonework, the duo opted for minimalist custom cabinetry by Husk, with clean-lined flat Fenix fronts that highlight the rustic original features. As for the palette? The couple chose muted hues of rusty red, dusty blue, and gray-green because they would’ve existed in the 15th century, when this section of the house was constructed.
Let’s take a tour:
Photography by Pete Helme.













Have a Question or Comment About This Post?
Join the conversation