London architect Eryk Ulanowski, who loves to collaborate with artists and makers, got something of a dream client when a Hong Kong jewelry designer commissioned him to design a pied-à-terre in London for her family. The designer and her husband, a financier, sometimes travel to London for work, and since their two children began attending school in nearby Oxfordshire, they’ve been spending more time in the city.
They had the space picked out (the homeowner’s parents own the apartment next door): a 1,450-square-foot flat on the fifth and sixth floors of an apartment building overlooking Covent Garden Market and the Royal Opera House. It already had three bedrooms with ensuite baths, and a living/dining/kitchen—everything the family needed—but had been built by a developer with “no design to speak of,” plus a windowless master bedroom and an unworkable layout for the bathrooms.
A soulless house wouldn’t do for the homeowner, who according to her architect “has impeccable style: very simple, but sharp and bold.” Her directive to him was simple, though she would be involved throughout the process: a home that represented her family, both in style and substance, with more light, room for dinner parties, and flexible design for growing kids.
Photography by Michelle Young, courtesy of Studio Ulanowski.
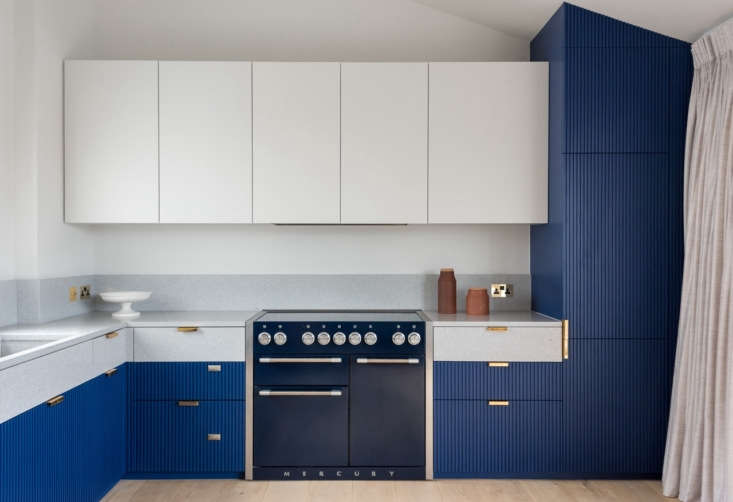


During the initial design phase, Ulanowski developed two concepts: one was “bright, light, and colorful, the space broken down into a versatile, modular, and flowing design.” The second was “simple and muted, with wood and metal details, and a fluorescent pink Donald Judd–esque kitchen.”
“We knew which design the client would go for,” says the architect. “The second was more of a control design to keep us on track.”


The front door is located to the left, under the stairs, and the door leads to one of two kids’ bedrooms on the first floor.



In the two downstairs bedrooms and small entry hall, a colored strip is painted on the lower halves of the walls. These rooms are actually sunken, relative to the main living room and kitchen, and the paint strip corresponds exactly to the degree they’re proverbially “underground.” “As the main living space and its views were so important, we wanted to keep a reminder of that connection in the back bedrooms,” Ulanowski says.


The impetus for the screens is that the master suite is oriented for only one window, which was given to the sleeping space over the bathroom. But then the would-be bathroom space needed to accommodate a standing shower, sinks, the toilet, and an entrance to the suite—so the architect moved the sinks out of the original bathroom and opened up the walls via screens.
“We had to be very creative with the new layout of the master suite,” the architect says. “The key was to think differently about the boundaries of what the bathroom was and how separate it needed to be from the bedroom.”

“Taking reference from Japanese onsen (natural hot-spring baths), we wanted the delicate scent of the cedarwood to create atmosphere in the space,” the architect says.


Before

Have a compelling transformation of your own? Don’t forget to enter our Considered Design Awards contest by submitting up to 10 photos of your project by Friday, June 22. There are separate contest categories for professional and amateur designers on both Remodelista and Gardenista, and winners get a $500 gift card to shop Schoolhouse.
F0r more favorite before and after projects from across our sites, see:
- Before & After: A Luxe Laundry Room by an Instagram-Famous Design Duo, Plus How to Steal the Look
- Before & After: Reclaiming a 17th-Century Garden on Mallorca
- Before & After: A Trend-Proof Bath Remodel in Brooklyn
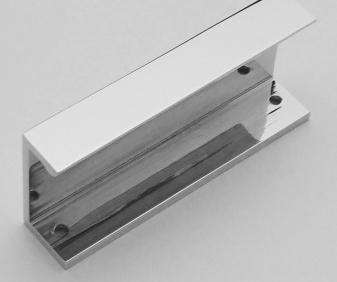

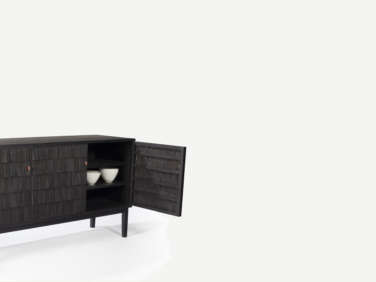

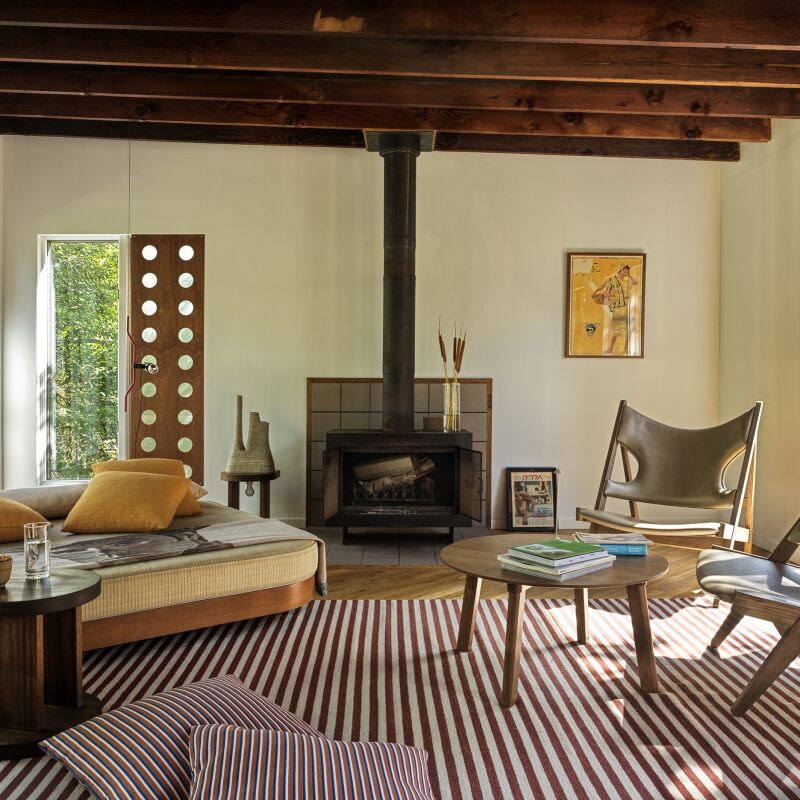
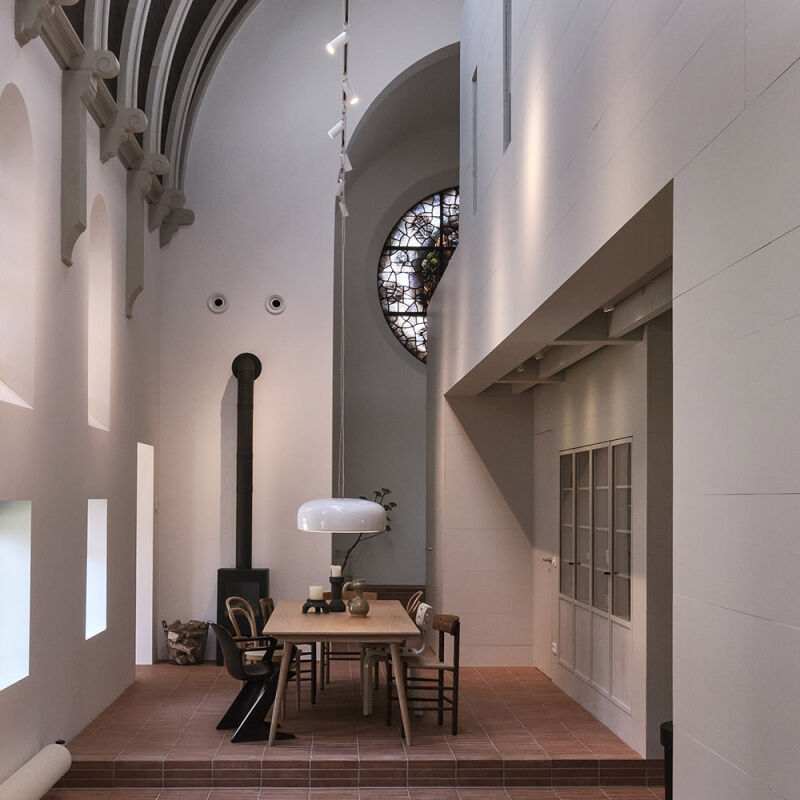

Have a Question or Comment About This Post?
Join the conversation (2)