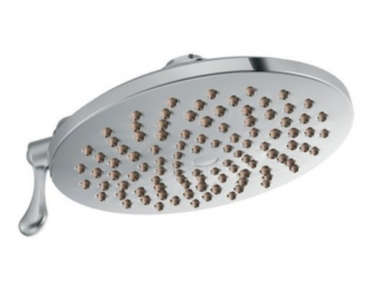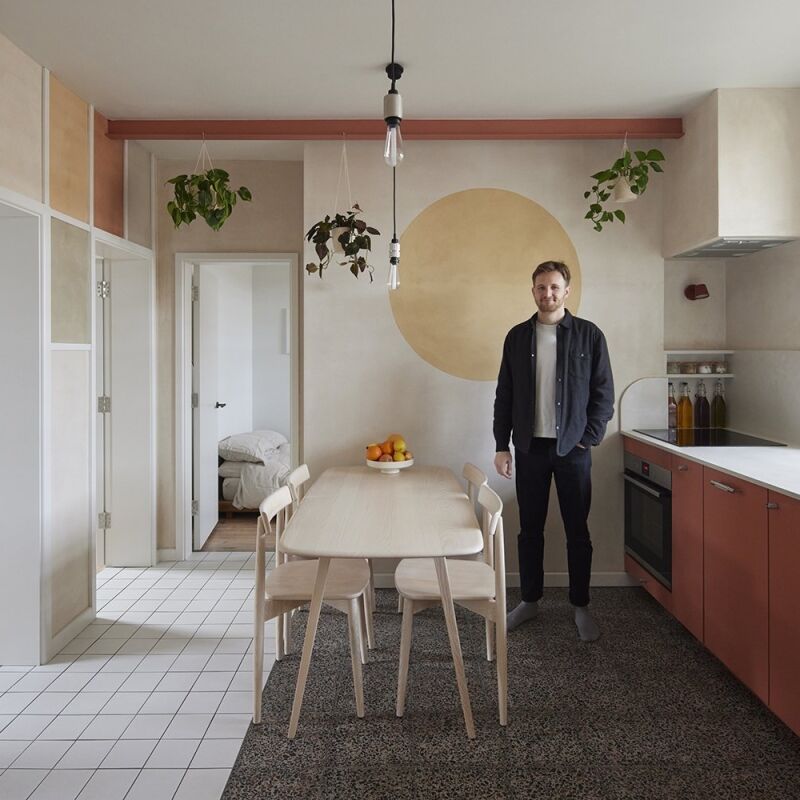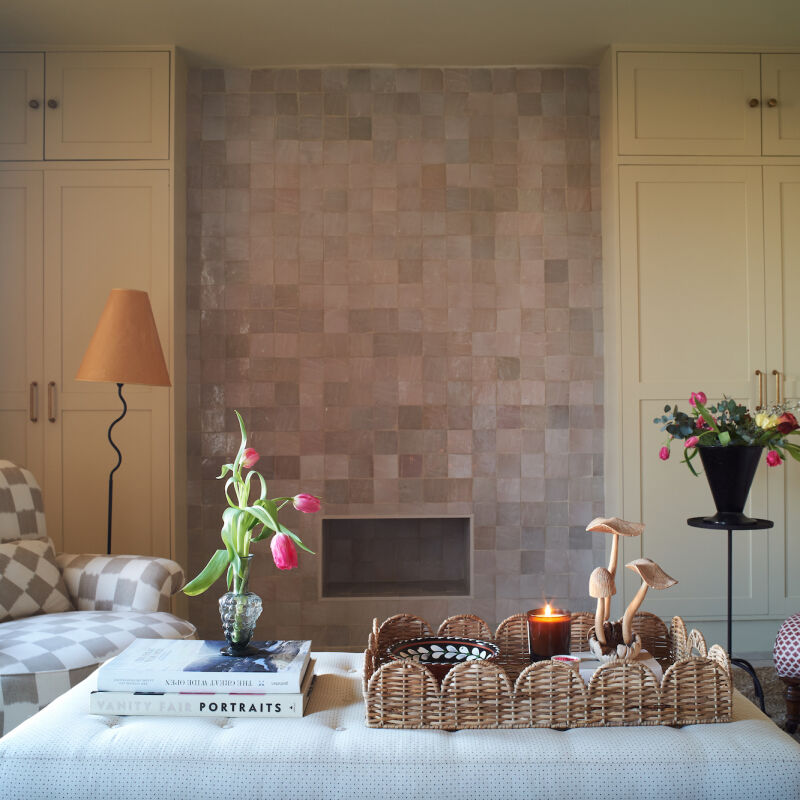With minimalist intervention, Archiplan Studio principals Diego Cisi and Stefano Gorni Silvestrini have given an early-20th-century villa north of Milan a new lease on life. The architects term the project a “recovery,” and though it involved introducing a new roof and kitchen, they also poetically preserved battered walls and faded wallpaper. “Materials are maintained in the condition they were found,” they say, “with the idea of giving form to abstract ideas, such as the passing of time.”
Photography via Archiplan Studio.
Above: The gridwork on the doors and window wall is echoed by the new tiled kitchen island.
Above: The architects introduced a custom table that stretches for 21 feet, intending it to be used for preparing food, eating meals, and doing homework–”recovering and reinventing the traditional way of living in an Italian home.”
Above: An existing support is artfully incorporated into the design.
Above: A new take on suspension lighting: The custom chandelier makes use of porcelain sockets. See Object Lessons: The Hardware Store Porcelain Light Socket for sourcing ideas, and go to Lampada 00 to see the architects’ vertical version of the design.
Above: Plants keep the room from feeling chilly. Furnishings, many original to the house, include an antique sideboard and theater seats. Like the pastel fridge? See Trend Alert: 13 Kitchens with Colored Refrigerators.
Above: The living room has a terrazzo floor–one of our Fall Trend predictions–and updated fireplace. (Getting ready for winter? See Remodeling 101: Wood-Burning vs. Gas Fireplaces.) Many of the house’s windows, such as this one, were also updated.
Above: “This restoration project attempts to harmonize complete opposites, such as strength and fragility, the perfect and the imperfect, the brightness of a piece of furniture that has just arrived from the factory with the unpredictability of materials that have fallen into a state of disrepair,” Diego Cisi told Dezeen.
Above: In the bedrooms, the architects brushed the original wallpaper creating a fresco-like effect and sealed it to halt further deterioration.
Above L: Indoor shutters are employed throughout.
 Above R: As in the kitchen, the architects hung modern industrial lighting in the bedrooms. (For something similar, see Colored Cage Lights from an Aussie Designer.) And to make up for a lack of closet space, they added freestanding clothes racks.
Above R: As in the kitchen, the architects hung modern industrial lighting in the bedrooms. (For something similar, see Colored Cage Lights from an Aussie Designer.) And to make up for a lack of closet space, they added freestanding clothes racks.
Above: Faded borders and patched ceilings are here to stay. (Parisian designer Philippe Daney makes similar pendant lights that are LEDs.)
Above: Vintage wallpaper and a new sink console with integrated storage in the master bath.
Above: Modern fixtures on a painted brick wall in another bath. “For us, the signs of aging are to be valued because they constitute a key element in the relationship between old and new,” Cisi explained to Dezeen. “They are like the wrinkles on the face of a woman; we should give value to them.”
Above: Wood flooring meets rain shower.
Above: The two-story villa is north of Milan, in the Lombardy town of Busto Arszio. Archiplan crowned the structure with a new white-tiled roof.
Above: Archiplan got all of the details right.
For more by the firm, take a look at A Moody Loft and Ristorante LaCucina, both in Mantua where Archiplan is based.
Go to our Italy archive, to see more villas and kitchens.





Have a Question or Comment About This Post?
Join the conversation (2)