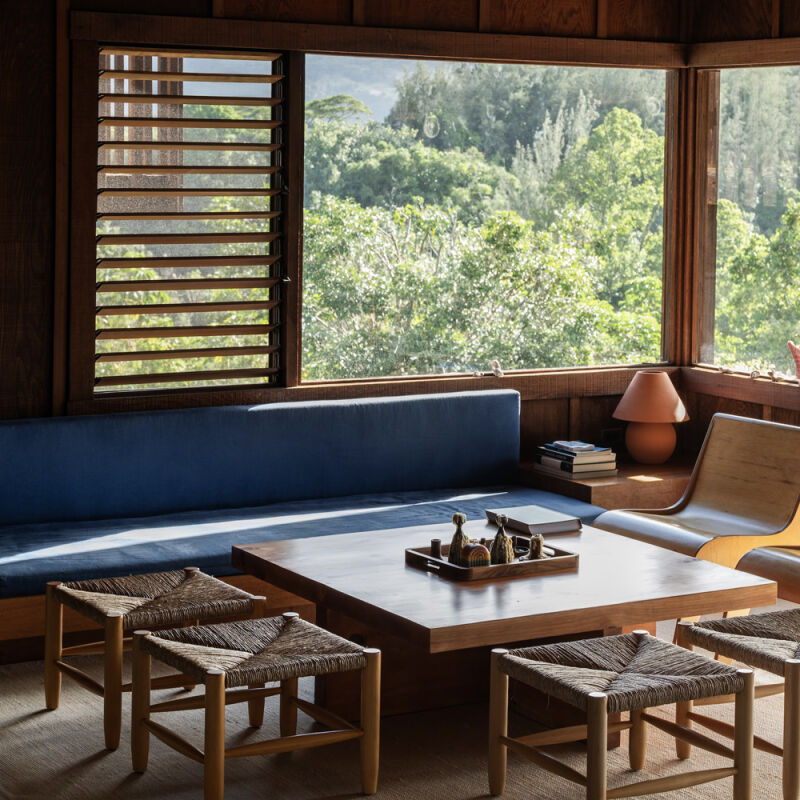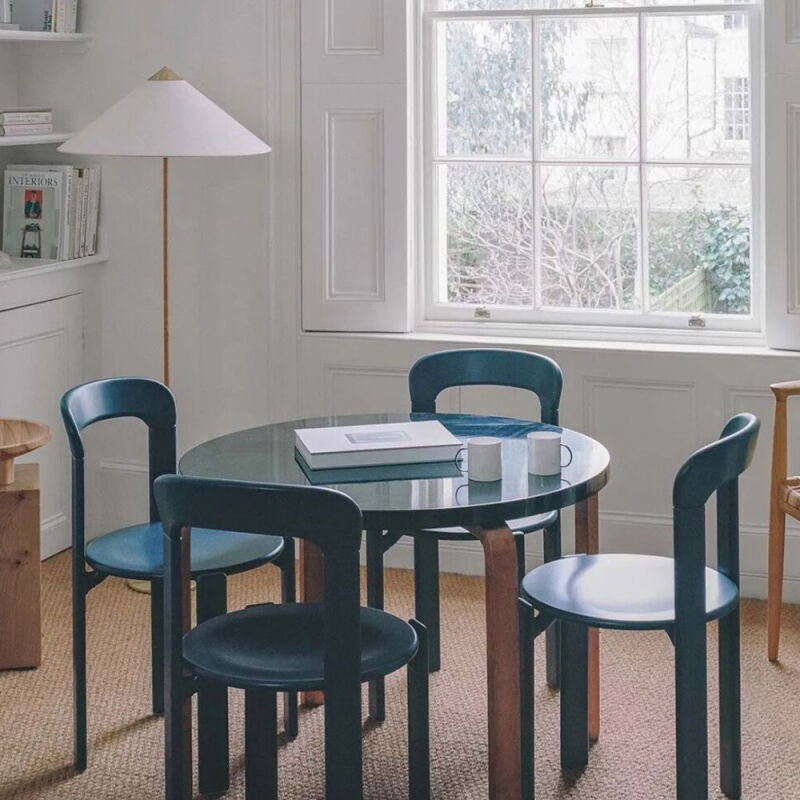Spanish studio Nook Architects transformed a pair of apartments in Barcelona’s Gothic quarter into two bright spacious flats well suited for minimalist city living.
Photos by Nieve for Nook Architects, via Dezeen.

Above: The architects removed false ceilings and dividing walls to create more modern open-plan living spaces.

Above: Furnishings are simple: a natural jute rug, a minimalist dining table, and a set of mismatched dining chairs.

Above: Glossy green backsplash tiles in the kitchen add a note of cheery color to the space.

Above: Bedrooms are oriented toward the quieter rear facade.

Above: The bathroom was incorporated into the bedroom, leaving the washbasin open to the rest of the space.The shower and toilet are separated from the rest of the space by a light translucent wall.

Above: A tiled entryway.

Above: The two apartments share a stair landing.




Have a Question or Comment About This Post?
Join the conversation (4)