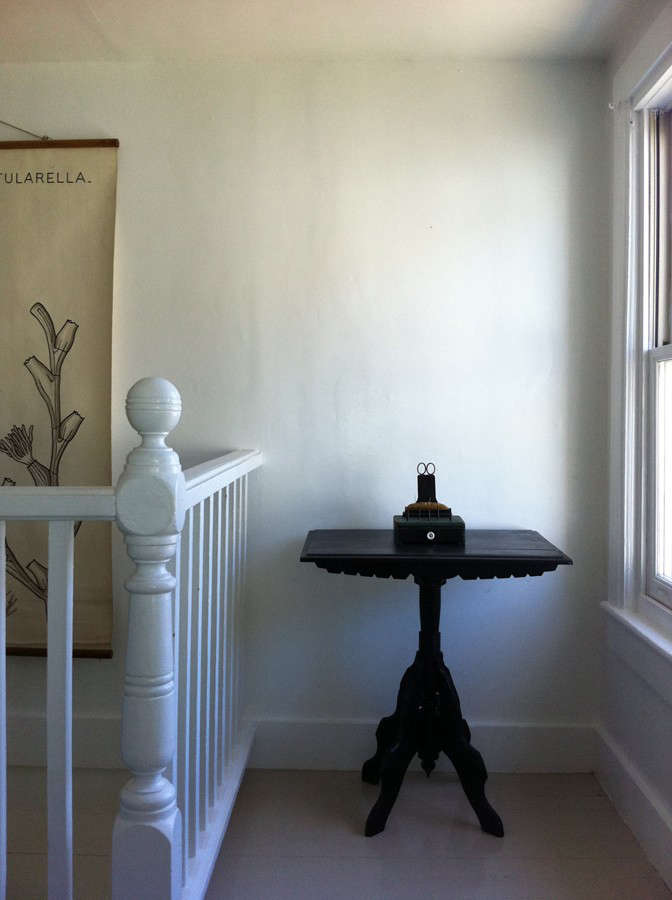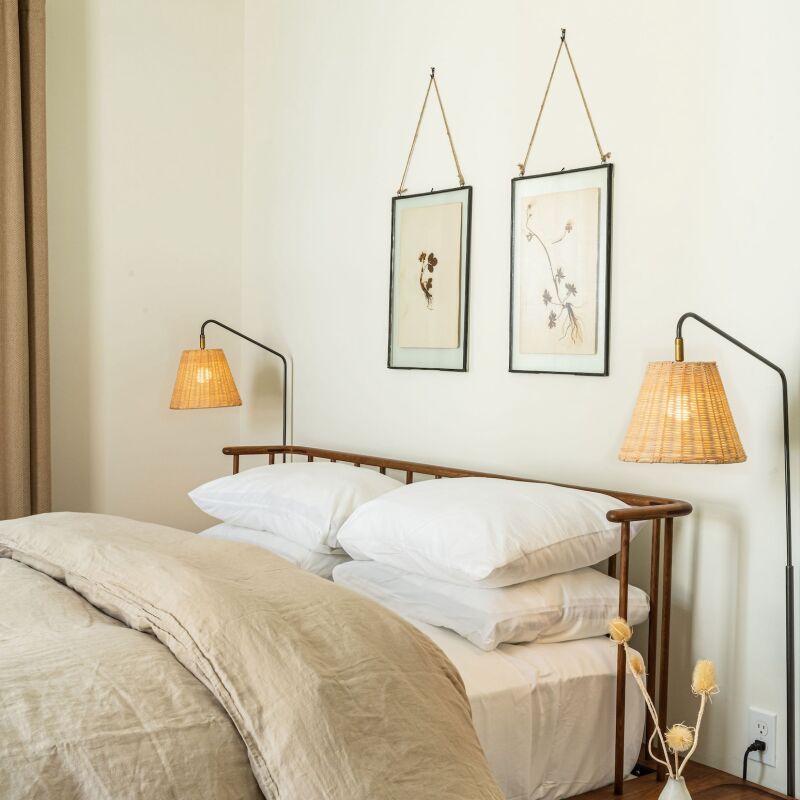Aesthetic Movement founder and creative director Jesse James has spent the last decade carefully renovating his upstate New York country house, The Smithy, in verdant Schoharie County. Originally built as a blacksmith’s shop in the 1800s, the house is simple and bright, with painted wood floors and clean white walls, very much in keeping with Aesthetic Movement’s design credo: “Considered design and frequent brushes with beauty can enhance the overall quality of life.”


Above: The house is located on a quiet country lane.

Above: A pair of wing chairs are draped in simple canvas painter’s drop cloths.


Above: James sticks to a simple black and white palette throughout the interiors.

Above L: A period gas range anchors the kitchen. Above R: A collection of stoneware mixing bowls.

Above: The kitchen is flooded with natural light.


Above: A minimalist stairwell.

Above: An oak desk anchors a workspace.

Above R: A framed artwork from James’ collection.

Above: A simple spool bed, a painted floor.

Above: Circular mirrors add a modern note to an otherwise classic white bath.


N.B.: This post is an update; the original story ran on June 10, 2011.




Have a Question or Comment About This Post?
Join the conversation (15)