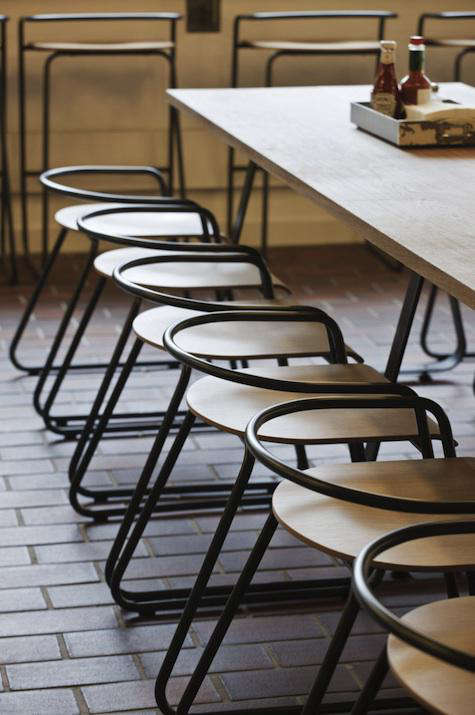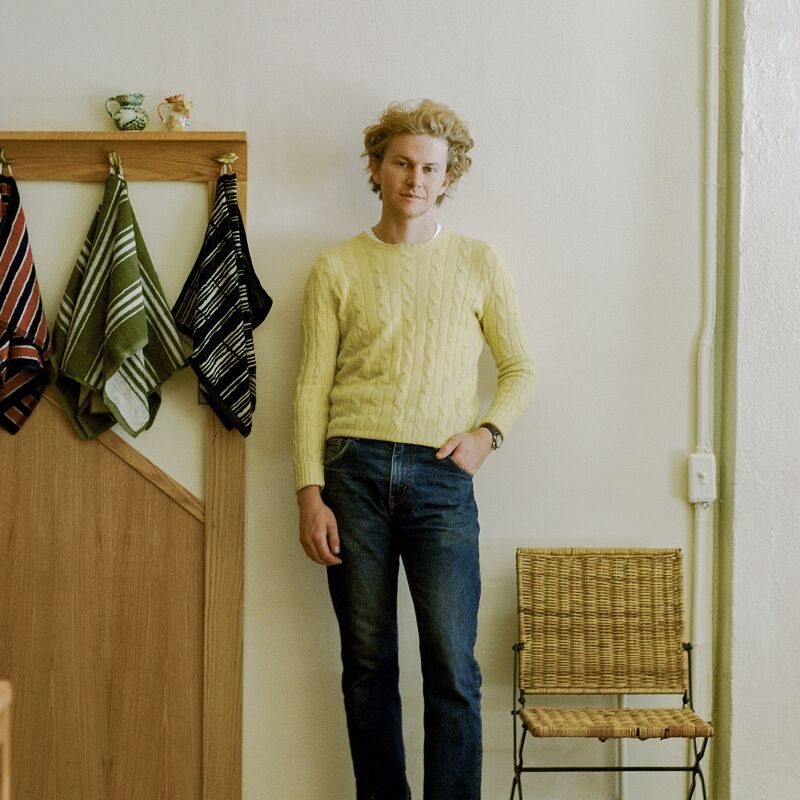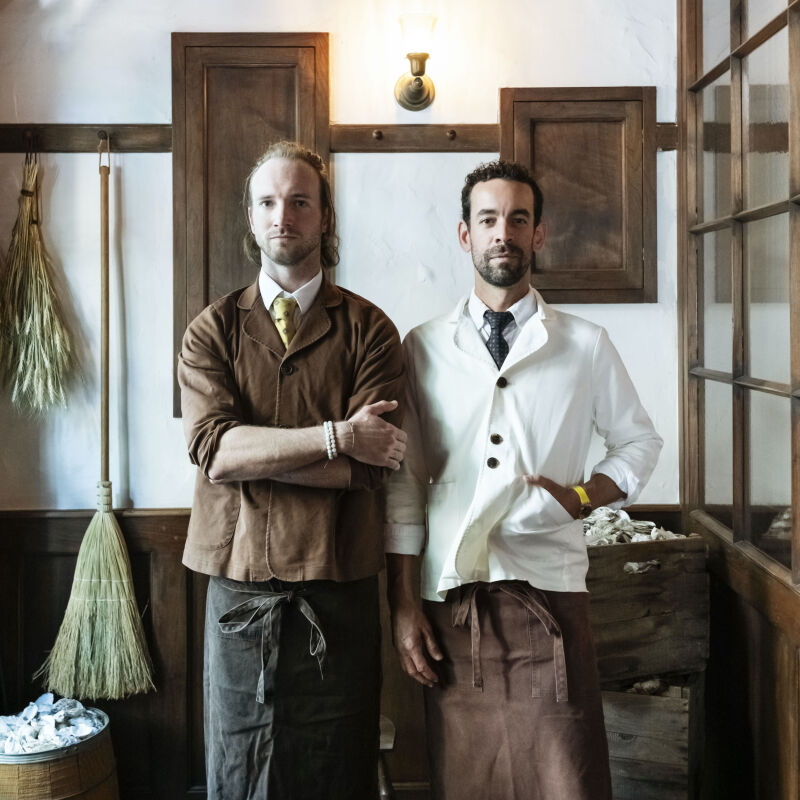The Barbican Centre in London is Europe's largest arts and conference venue; design firm SHH recently overhauled the center's restaurant and food market, which spills out onto a waterside terrace. The designers stripped the cafe space to the bones ("Our goal was to celebrate the architecture of the Barbican itself, exposing the original concrete ceilings and using Cradley brick paving for the flooring," says SHH designer Helen Hughes). Lighting designers PSLAB Beirut, landscape architect Kate Gould, and furniture designer Stefan Bench collaborated on the project. For more information, go to Barbican Foodhall.

Above: The original exposed concrete ceiling adds a raw industrial note to the interiors.

Above: The custom furniture was designed by Stefan Bench.

Above: A shelf of stacked books creates a visual divider between rooms.

Above: A wall of lighting by PSLAB.

Above: Vintage wooden trays serve as tabletop organizers.

Above: Shelving made from reclaimed crates serves as display space for the shop's wares.

Above: Reading material is on offer throughout the cafe.




Have a Question or Comment About This Post?
Join the conversation