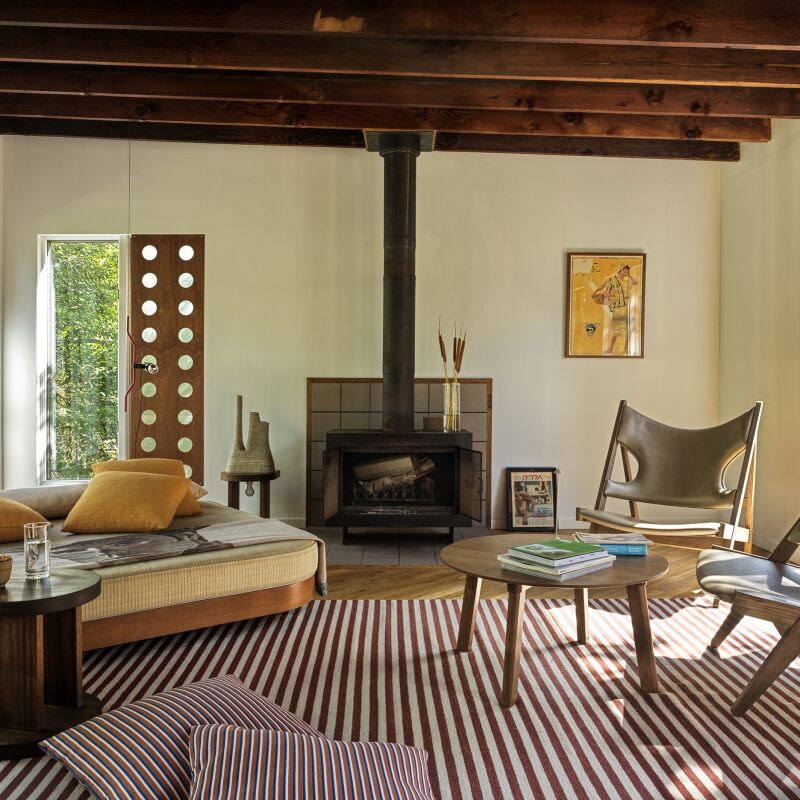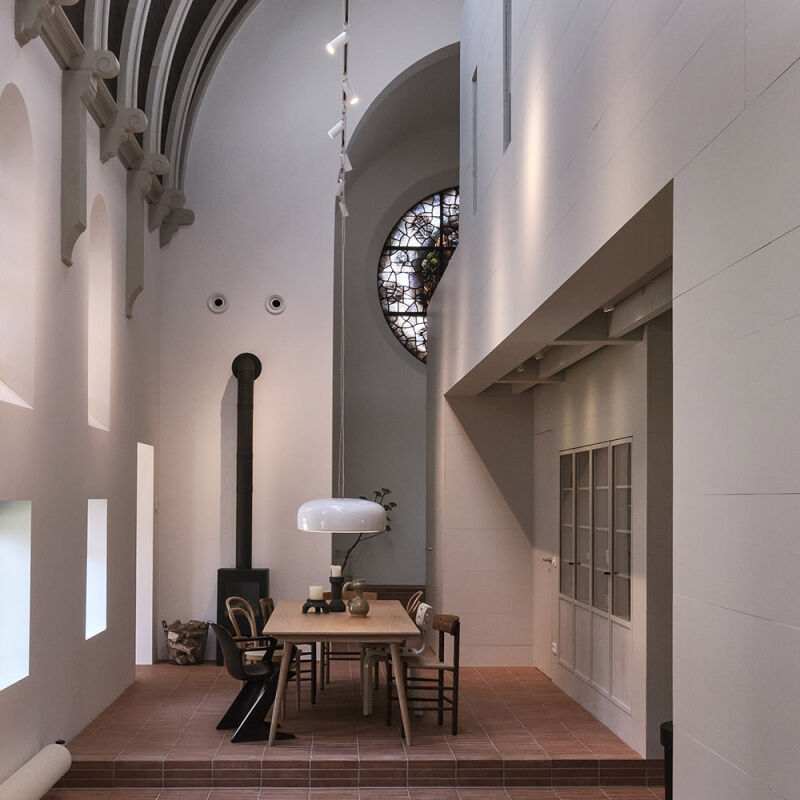The Icelandic artist Guðrún Kristjánsdóttir and her husband, Ævar Kristjánsson, a well-known Icelandic broadcaster, had spent years searching for a new home and studio—“a remote place with a view”—when their son brought them to a derelict, fragmented farmstead overlooking the Breiðafjörður Nature Reserve in western Iceland.

The site is a three-hour drive from Reykjavík and an hour away from the nearest town. The nearest inhabited farm is several kilometers away. “When our son found this place we bought the land with him and his wife, mainly to support them,” explains Kristjánsdóttir. “It is quite different from our previous home and studio—a 19th-century wooden house in the old centre of Reykjavík—and, at that time, we were not aware how profoundly this place would affect us,” she explains. “We were soon hooked on it.”
The family approached the architectural practice, Studio Bua, who have been tasked with transforming the entire site, linking the existing spaces to create a community of buildings that can be used by family and friends. The studio has recently completed phase one of the project. Here is a glimpse of the story so far:

When Studio Bua (Mark Smyth in London and Sigrún Sumarliðadóttir in Oslo) visited the site to assess the buildings, they encouraged their clients to begin work on a ruined concrete barn, originally built in 1937. The main part of the existing structure was built from thick concrete with a corrugated steel roof, and the quality of that concrete—including unique lichen growth and local pebble aggregate—has been retained.


The existing floor was stabilized with a reinforced concrete raft before a new, lightweight, two-story timber structure was inserted into the barn. This has been clad in locally produced, corrugated industrial Aluzinc—one of the few materials able to withstand the harsh conditions of the site, which is surrounded by mountains, meadows, a fjord, and the open sea beyond.

In contrast to the wild and changeable outdoors, the interior has been kept simple, neutral, and calm to ensure that it doesn’t distract from the artwork in progress or on display. The floors on the ground floor use polished concrete, while stained birch plywood has been used to clad the walls.






For environmental and economic reasons—and given the remote location of the site—waste has been minimized where possible. The first-floor handrails and the fin balustrades in the double-height spaces were made using offcuts from the interior wall panelling. All interior room doors were reclaimed from the Reykjavik city recycling center and a woolen curtain from the clients’ previous 1960s family business inventory has been used as a room-partition in the studio. Outside, seating and the legs of a patio table have been created from the concrete that was cut away when new openings were created.

Asked what comes next for the family, Kristjánsdóttir replies: “First and foremost, I want to keep working on my art, but also to continue the renovation with our children and grandchildren.” Phase two of the project is to “fix up” the shed and to refurbish another barn, which has become known as the summerhouse. “Our grandsons want to take over the old concrete hay-tower and make it their own,” says Kristjánsdóttir, who is clearly relishing the experience of transforming the site. “Building this house became a process similar to my working process in art,” she reflects. “In fact, I see it as a piece of art.”




Have a Question or Comment About This Post?
Join the conversation (1)