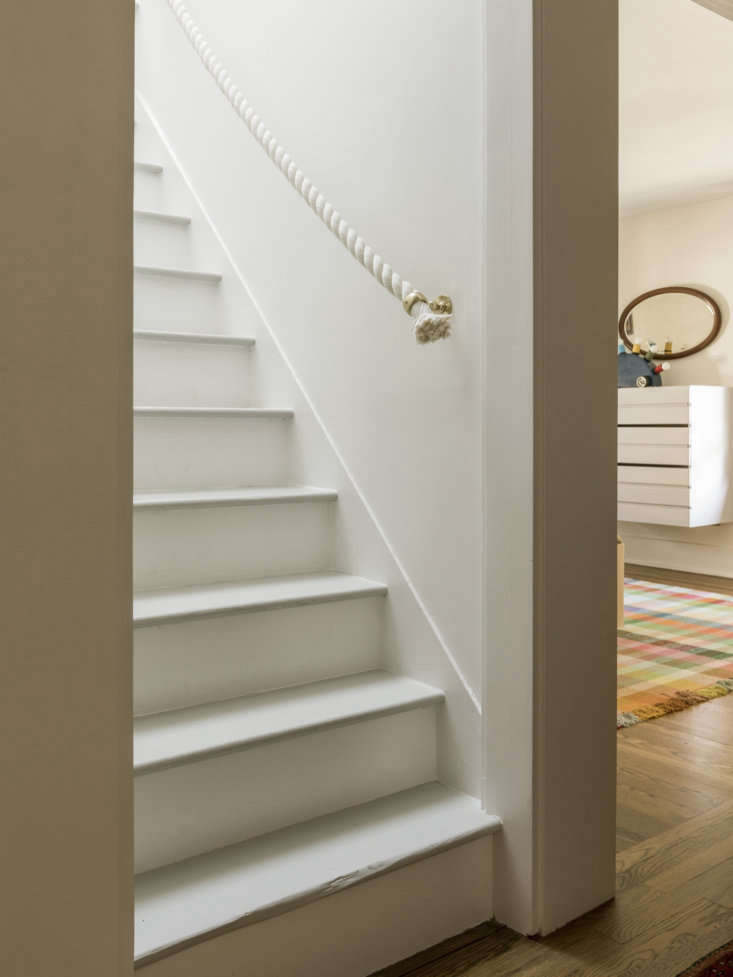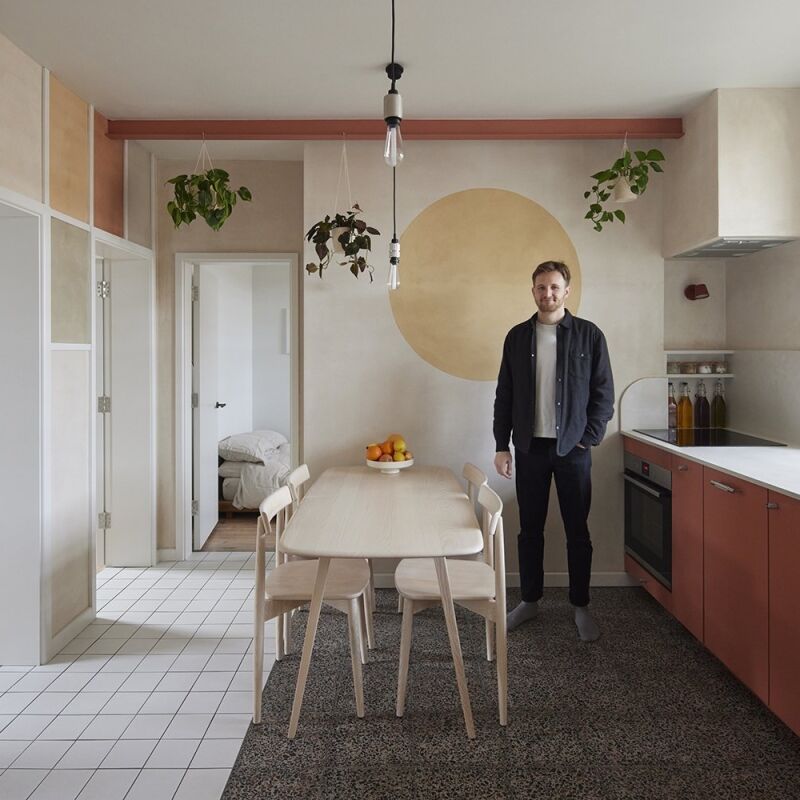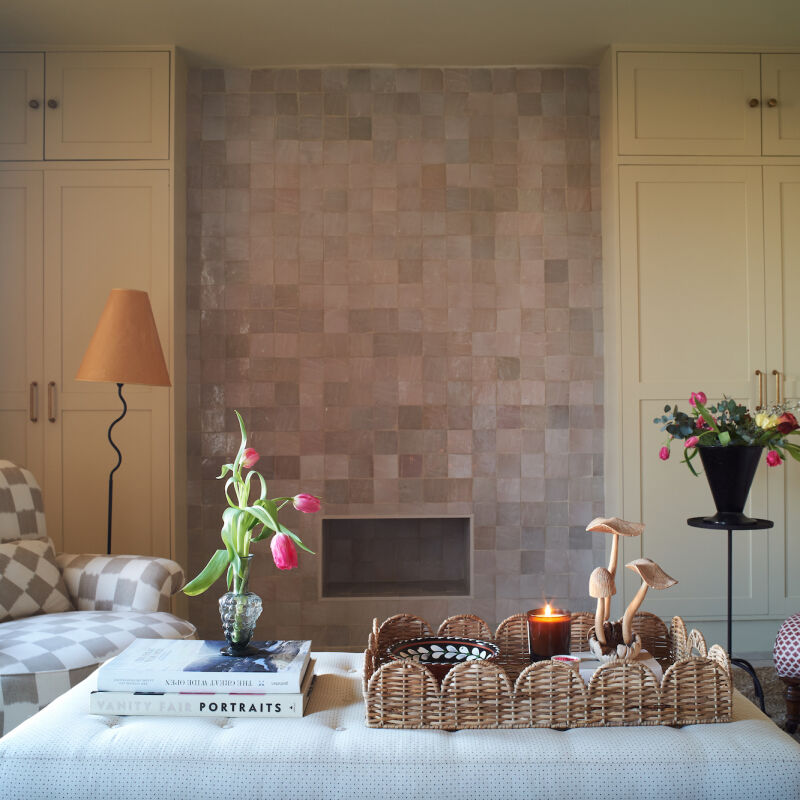In San Francisco, they’re known as Painted Ladies. In Cambridge, Massachusetts, there isn’t a name for the preferred—and, if you ask us, far more compelling—Victorian house palette: exteriors in severe blacks, charcoals, and grays offset by front doors in wild lipstick shades like Lilac and Vixen Red.
LA architect Barbara Bestor of Bestor Architecture knows and appreciates this Boston tradition—she herself grew up in Cambridge. Her client, Doug Zell, the peripatetic cofounder of Intelligentsia Coffee, brings an outsider’s interest to local ways—and an inclination to loosen things up. The divorced father of one came to town a few years ago for a romance that didn’t work out—and ended up staying to open two outposts of his coffee bar and to remodel a historic Cambridge house. Having worked with Bestor a decade earlier on Intelligentsia Coffee’s much-buzzed-about Silver Lake location, he recruited her practice for all of these jobs. Bestor, in turn, enlisted Cy and Genevieve Carter of Carter Design, based in LA and Long Island, to orchestrate the house’s furnishings. The team approached the project with respect—and also a Californians’ understanding of comfort and the need for some fun. Let’s take a look.
Photography by and courtesy of Laure Joliet.

The ground floor windows are original; Bestor took out the vinyl windows that had been added to the second floor and attic and reintroduced true divided-lite wood windows with sashes painted Benjamin Moore black. She also added a standing-seam metal roof, she says, for “hyper-functionality and to give the traditional New England home a slightly more industrial, modern texture.” (Go to Hardscaping 101 to read about the benefits of metal roofs.)


The new flooring is oak. The hat-shaped tole umbrella stand came from local interior designer and antiques dealer Charles Spada.



Bestor and team linked the room to the kitchen by widening the passageway between the two.

Zell already owned the industrial stools.

Despite having an endless supply of coffee, Zell says he sticks to three cups a day: he gets espresso at Intelligentsia and often makes pour-over coffee at home using Chemex or Kalita glass pots, “one American, one Japanese.”










Here are three more Bestor Architecture projects:
- Indoor-Outdoor Living: An LA Ranch Rehab by Barbara Bestor and DISC Interiors
- A New England Kitchen by Way of LA
- Steal This Look: A Barbara Bestor-Designed Master Bath




Have a Question or Comment About This Post?
Join the conversation (13)