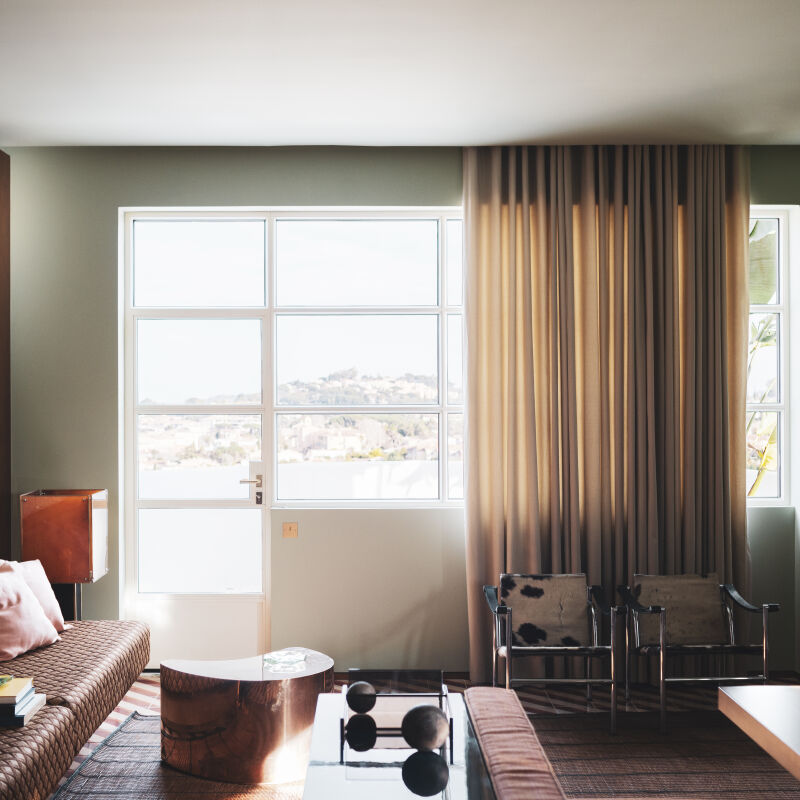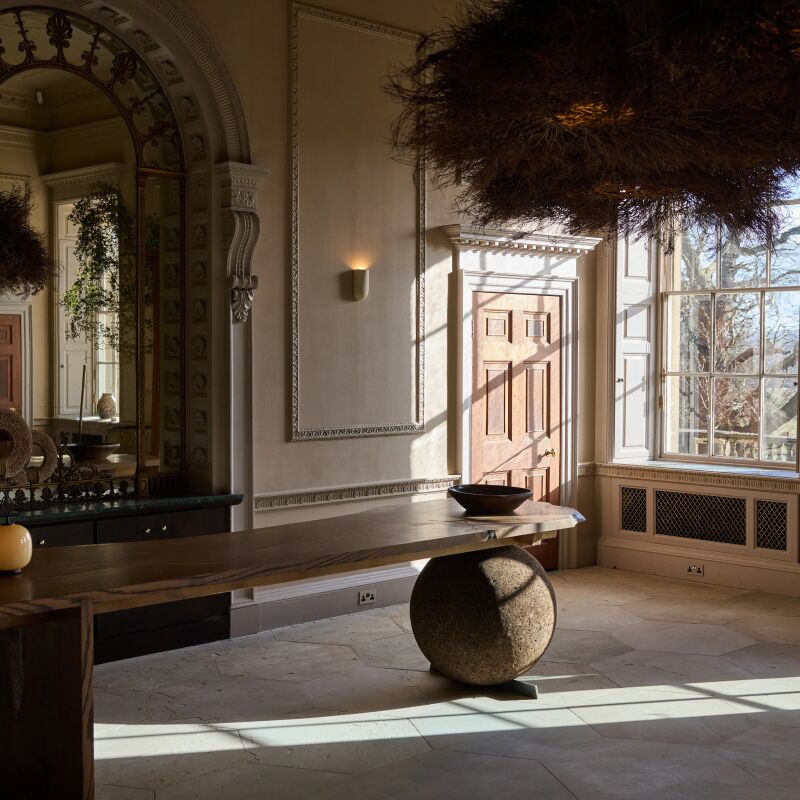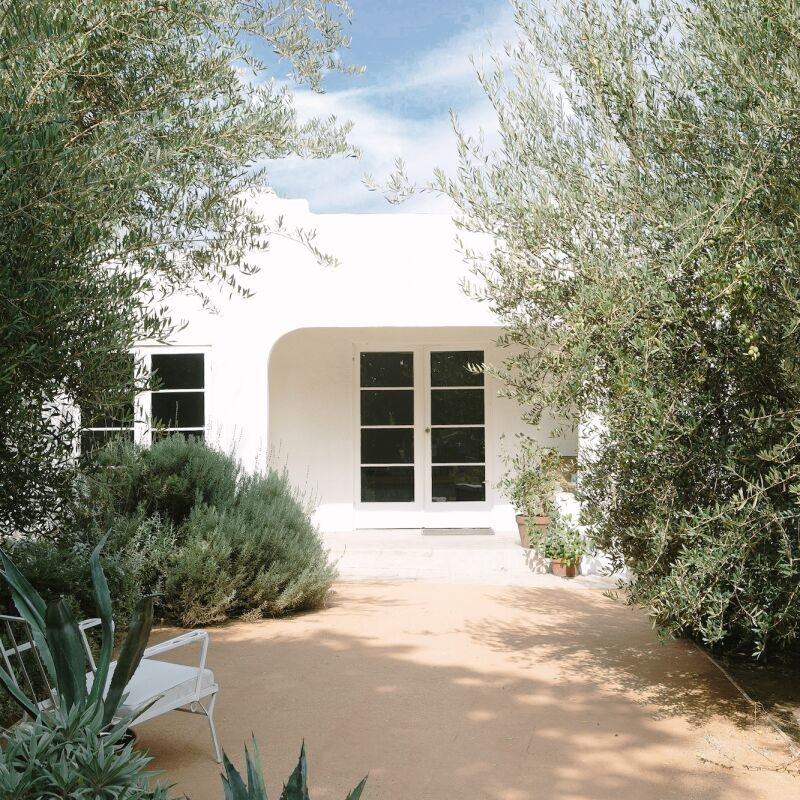Twenty-four miles inland from the seaside port of Camden, in Maine’s wooded, mountainous midcoast region, at the end of a two-mile-long dirt road is High Ridge Farm, an under-the-radar farm and community gathering space in the tiny town of Montville, Maine.
This might seem like an out-of-the-way place for one of the most striking interiors we’ve seen. But the quietness you feel when you get out of your car at High Ridge Farm belies a thrumming level of activity: In true Maine do-it-yourself fashion, Katee Lafleur runs a self-sustaining farm, continually strips and updates the old farmhouse, lets guest rooms on Airbnb, and serves up land-to-table tacos and community dinners in the restored early-19th-century barn—all with a sense of reverence for the land.
Katee found the 35-acre property on Maine FarmLink, a division of Maine Farmland Trust, while living in Vermont and looking to make a move. “It felt like being suddenly in on the secret that is the midcoast of Maine,” Katee says. As she set about tilling the land—she grows vegetables, herbs, and flowers, and raises chickens and woodland hogs—she also turned her attention to the 1835 farmhouse, drawing from instinct and learning as she went. “I was drawn to the simplicity and bare-bonedness,” Katee says. “That was part of why the price was accessible, while also affording us the opportunity to work with a mostly blank slate, to strip down the rooms to a point where the craftsmanship and history of the structure could be accentuated.” Taking the walls down to the plaster, she sourced extraordinary vintage finds from Craigslist and Goodwill, and added hides and bleached-white bones, relics of their butchered animals. The result: stripped-down and striking interiors that, like the farm, are a constant work in progress.
Here’s a look inside, captured on the stillest, hottest day of the summer.
Photography by Greta Rybus for Remodelista; styling by Annie Quigley.

When Katee found it, the old farmhouse had blue trim and brightly painted interiors (see “Before”), and some exterior walls needed replacing, something Katee has taught herself how to do “one room at a time, as structural issues necessitate.” She added the standing-seam metal roof: “It’s a common, practical option in this climate,” Katee says. “In the winter, when the sun hits the roof, any accumulated snow slides down in these neat sheets.”
Katee has no formal background in construction or design, but she’s guided by her work as farmer. “There’s no separation for me in the tending of an indoor space and the tending of our land,” she says. “Both inform the other and are guided by principles of intuition, careful observation to a surroundings’ needs, nimble problem solving, and an astute eye for details. In that way, I look at my home as a space in flux, like the seasons, that needs tending to perform its proper functions. A gut feeling leads my careful consideration of objects and their spatial needs, but like everything, that feeling is being honed and shifted all the time.”

In the large kitchen, shown here, Katee painted Valspar’s Swiss Coffee over existing wallpaper. The couple works slowly, room by room, and updating the kitchen is their next project. “We’re a farm that is selling our diverse products through prepared food and, thus, hospitality, eaten on-site,” she explains; to accommodate the prep needed for their increasingly popular from-the-land dinners, they’re planning on replacing the wall on the left, adding more windows and a new wood floor, and replacing the existing appliances that came with the house with industrial-grade versions.
For now, the kitchen is fitted with a mix of vintage and industrial finds: a hutch, found in the house, pairs with industrial metal shelving (at left) and a Hobart meat slicer (on the floor at right) that’s used to thinly slice the couple’s farm-raised charcuterie and salumi.

Katee eats mainly what the farm produces, and as a result puts out little waste: an antique basket serves as trash bin for any small scraps. Above it is her collection of silver flatware: “I’ve been buying pieces for one dollar each at flea markets and antiques stores over the past decade,” she says.




When she moved in, the front room was clad in cedar shingles, which was stripped down to reveal old lath and horsehair plaster. The floors are local pine, and a black-and-white photograph on the right is an old shot of the farmhouse (note that wall: it’s particleboard, for now). Alliums hang from the rafters: “Hanging in bunches is the way I cure the onions so that they store well for the year come,” Katee says. “Also, I just love looking at them hanging in the rafters, and they’re easily accessible there when we need to pull one for use.”

The floors are original: “They show signs of a history of painting and sanding, but I love them as-is,” Katee says.

Note the small inset compartment behind the couch, once used for kindling storage, perhaps.

“The back bedroom is one of the only nearly ‘completed’ rooms,” Katee says. She describes the involved DIY process: “We pulled out the drop ceiling, revealing the beams, and took a crowbar to the laminate wallboards that were painted neon orange. We demoed the entire north wall, taking down and replacing all studs and the rotted sill that ran through to the bathroom.” Together with a friend, Asa Irons, the wall was rebuilt and re-lathed. “Another friend helped with re-plastering the walls with the traditional mixture we made with our feet out front: We chipped straw and mixed it with powdered clay, water, and sand. The finish is a couple of coats of lime wash.” The black Andersen windows are new.

Gauzy white cotton curtains, a budget find from World Market, add a ghostly quality throughout the house. On the day we visited, a hot breeze billowed them into the rooms and draped them over the furniture.



The “headboard” is an existing red-brick fireplace, painted a glossy black. Katee found the brass lamps in two separate thrift shops over the past few years, each for $5.


Katee has an affinity for mirrors and uses them in unusual ways throughout the house: “I’m drawn to heavy, unusual, and beveled glass mirrors and have picked them up anywhere from goodwill to flea markets across the country,” she says.


The floor is local white oak, stained dark, with a vanity made out of a pine slab and cast iron brackets from Treasures and Trash Barn in Searsport. The sink was a $5 find from the Habitat for Humanity Restore; Katee sourced the mirror and sconces from Goodwill and eBay and the woven mat from Craigslist.

The tile is the White Glossy 4×16 Inch Glazed Ceramic Wall Tile from Home Depot. The built-in hutch at left was originally a pantry, now used for linen storage.



Katee kitted out a glass orb with a lamp base and bulb from Amazon to make the light at right. The white glass lamp at left is from eBay: “I’ll occasionally search for midcentury lamps under $100 and this one was a particular score.”
Not pictured: a painting of the barn on a ranch in Petaluma, California, where Katee used to live, by friend and painter Scott Cooper.

Now, the barn has become a gathering place for a community of young people, families, and farmers in the Midcoast region: Katee serves from-the-land dinners once a month on Sundays and host taco nights every Friday. She believes in serving their food where it’s grown: “The taco is the vessel through which we sell everything we grow and raise, process, and put up,” she explains; they grow and make each component—the pastured meat, the braise it’s cooked in, the tomatillos and jalapeños for their salsa verde, the lettuces and scallions on top, and, soon, the corn for the tortillas. Also on offer: their “foraged, wild-fermented” cider, with apples sourced from old orchards in the area, then pressed in the barn and bottled. “What you see on the land, you’ll find on your plate—and in your glass,” they say. (For more info, see the food and drink offerings here.)
Before, and In Process




Maine is on the rise. A few more of the projects we’ve been tracking lately, some of the most artful we’ve seen:
- The Soot House: Conjuring the Ghosts of Old New England on Spruce Head in Maine
- The New New England: A 1754 Cape on Spruce Head in Maine
















Have a Question or Comment About This Post?
Join the conversation (4)