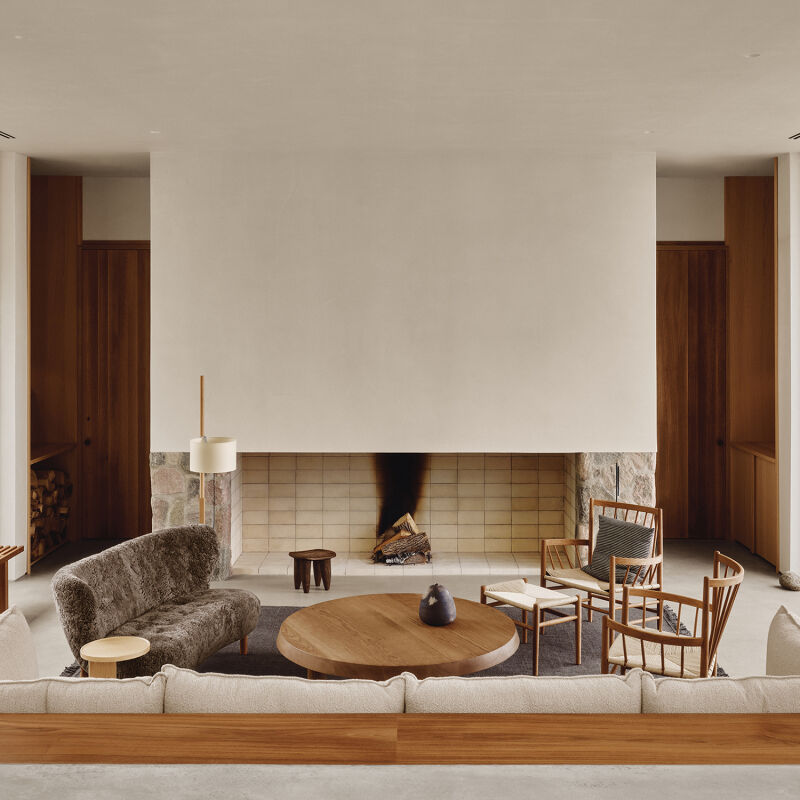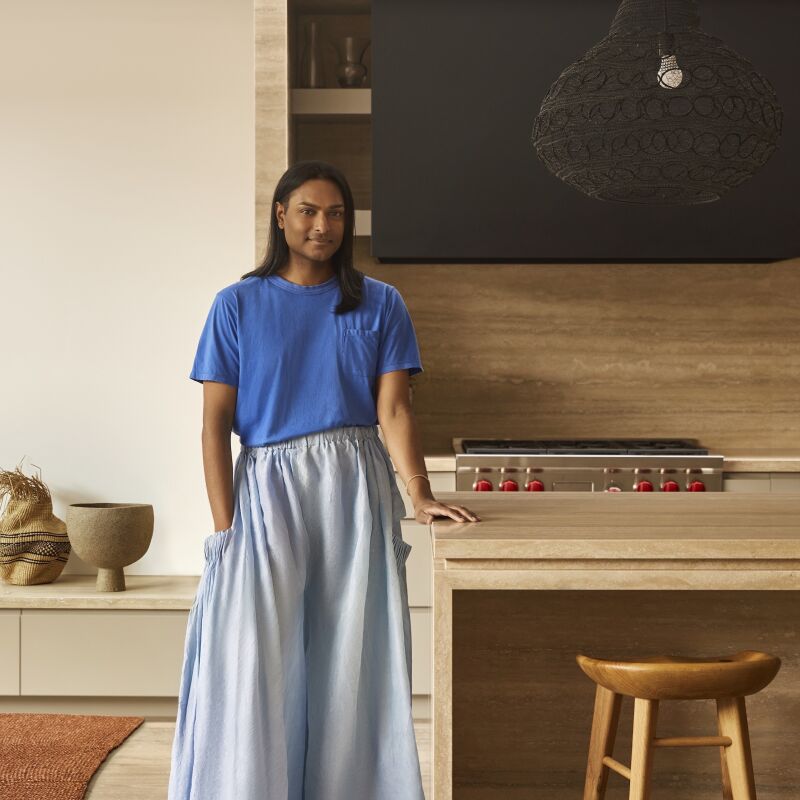For lovers of old homes, new builds can often feel sterile and soulless.
Not this Shaker-inspired four-bedroom new construction in Moultonborough, New Hampshire, on the shores of Lake Winnipesaukee. With architecture by Streibert Associates (based in Cape Cod) and interiors by Heidi Lachapelle Interiors (based in Portland, Maine), the project is a paean to “traditional style rooted in New England sensibility with a twist,” says Heidi.
“The home was built for a young and active family and serves as a summer retreat where they spend lots of time with extended family,” she continues. “They encouraged us to select pieces that were high-quality and would stand the test of time. And they were up for color and pattern and layers. The end result is a highly functional space that has unpredictable design details.”
Below, Heidi gives us a tour of the Treehouse (the nickname is inspired by its densely wooded property), a Shaker-inspired new build.
Photography by Erin Little, courtesy of Heidi Lachapelle Interiors.












See also:
- Shaker, Continued: 7 New Favorites for a Trend Resurgence
- Remodeling 101: Everything You Need to Know About Shaker-Style Cabinets
And for another project by Heidi, see:








Have a Question or Comment About This Post?
Join the conversation (4)