A few weeks back, we took a look at a restored vintage Hawaiian cottage—and the surrounding tropical gardens—in Paia, a laid-back, bohemian surf town on Maui’s north coast. Today we’re kicking off the Fourth of July on the only non-continental state with a tour of the small stone Carriage House on the property, recently transformed by the fashion-industry owners (and a team of designers) from a 1940s-era garage into a charm-filled getaway. Join us as we vacation vicariously.
Photography by Kate Holstein and art by Pete Cabrinha.



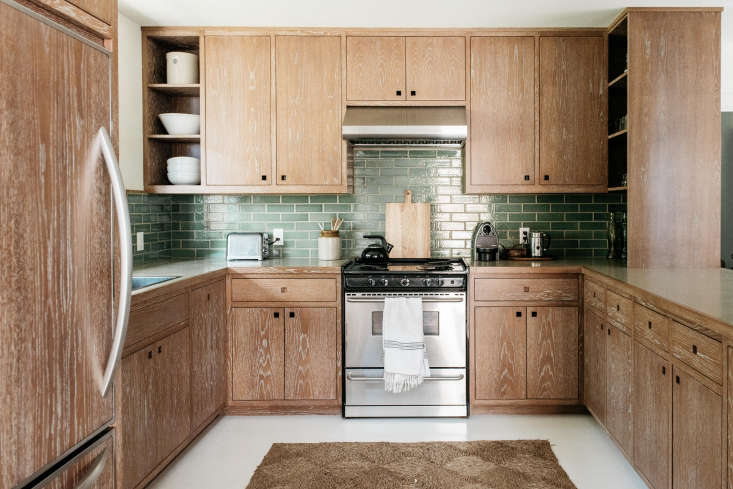












N.B. To get the look of the kitchen in the other cottage—the Beach House—see our post Steal This Look: A Modern, All-White Kitchen in Maui. The Beach Cottage is also available to rent. For more information, head to the Maui Beach Cottage website.
For more of our favorite summerhouses, see our posts:
- 9 Ideas to Steal from the Scandi Summerhouse
- A Chic Fixer-Upper on Fire Island, Budget Edition
- A Tiny (but Glamorous) Seaside Cabin on the Riviera
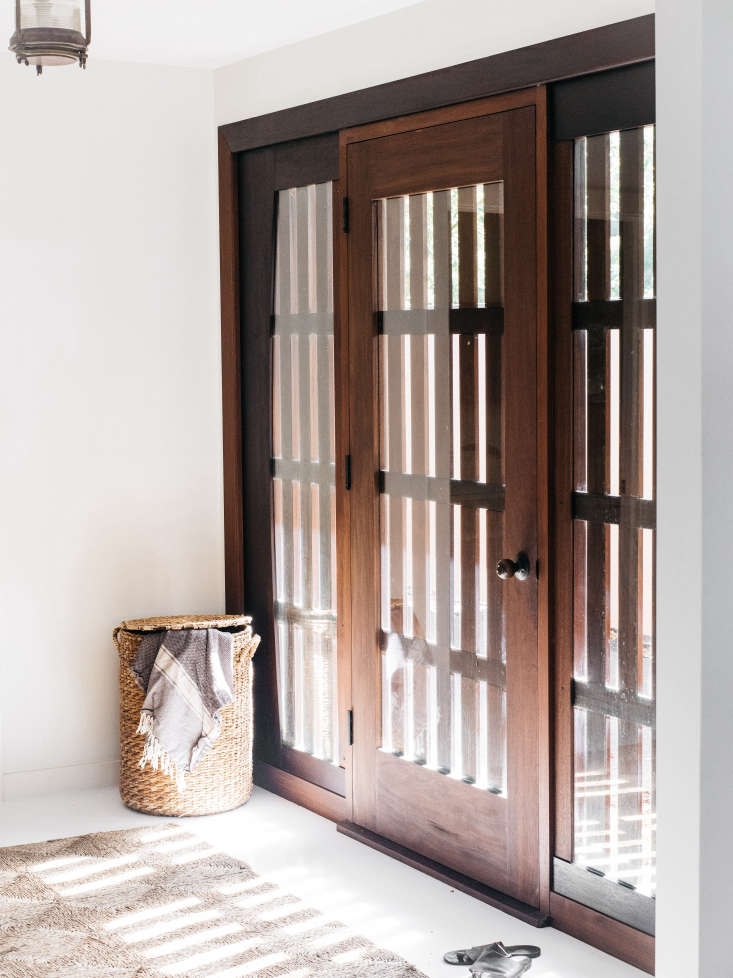
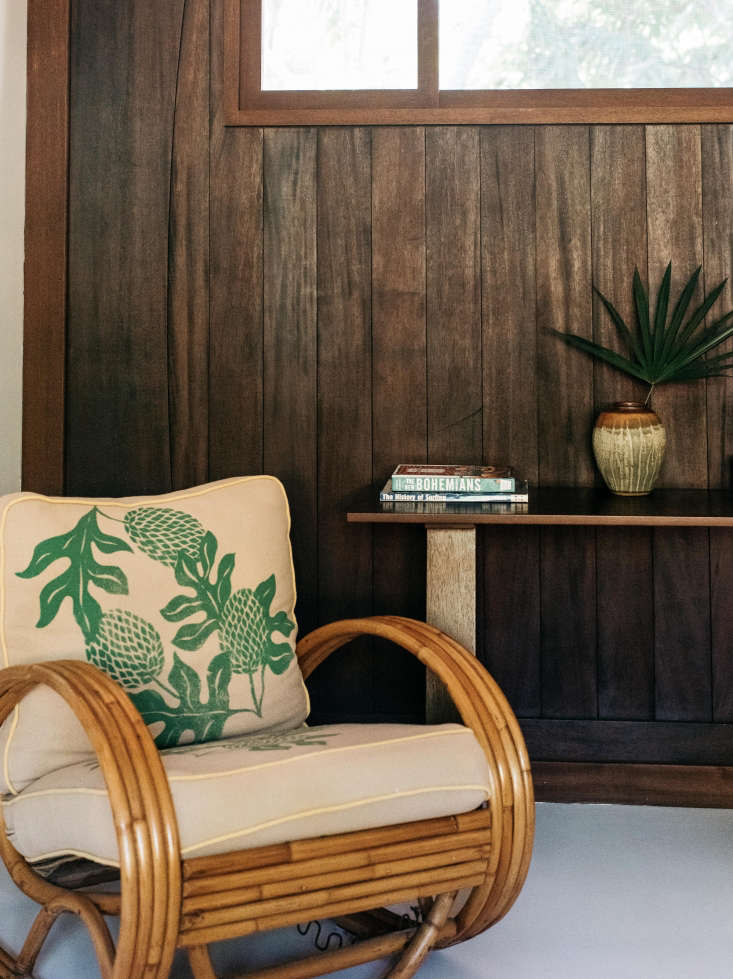

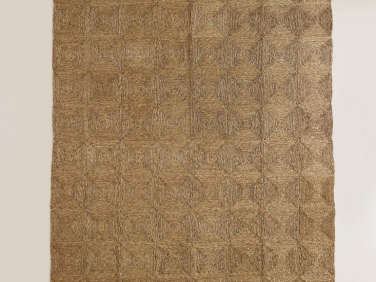

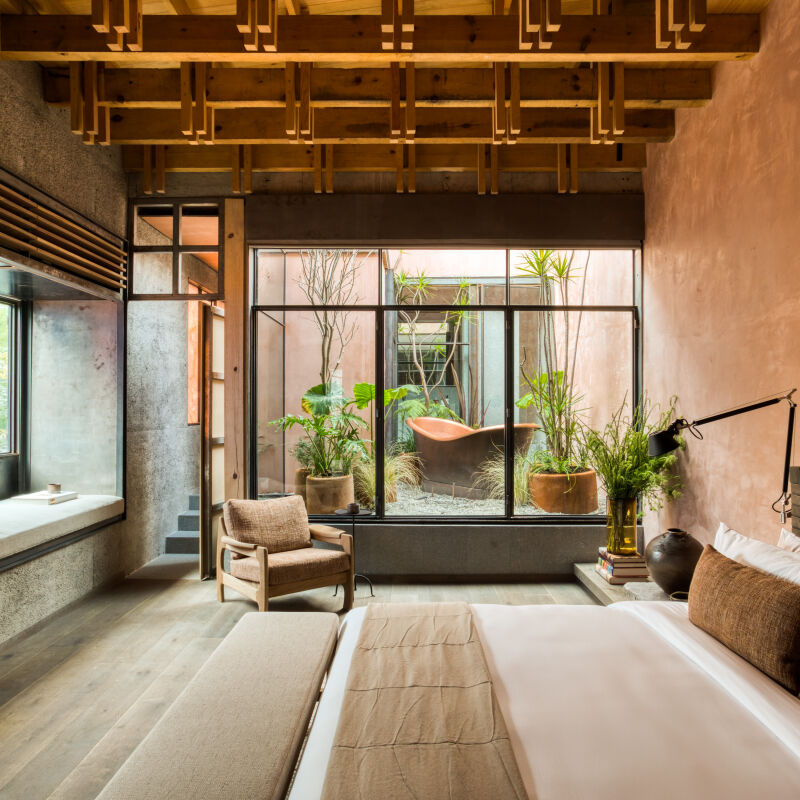

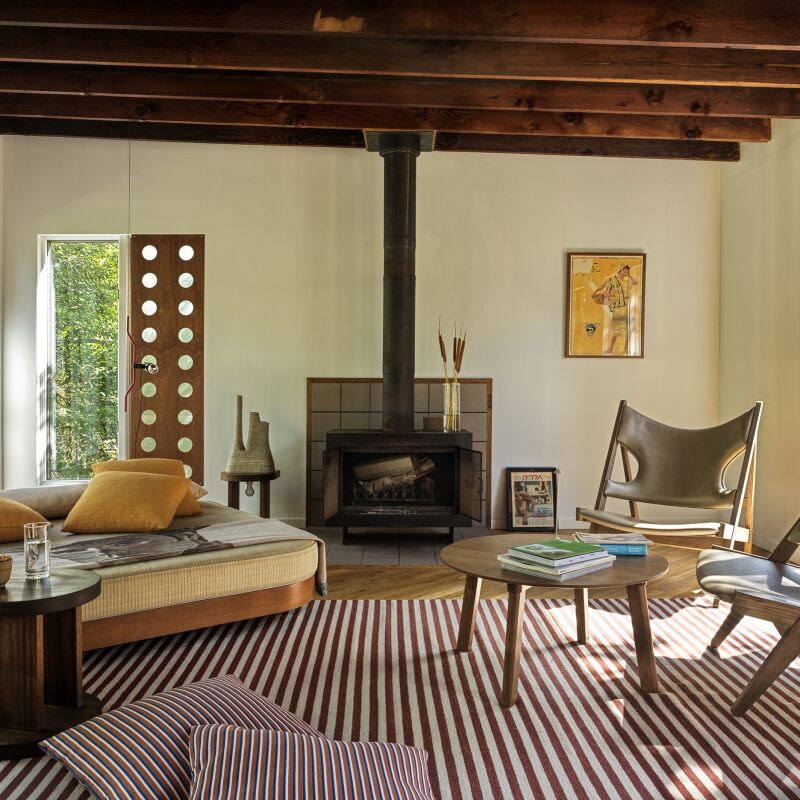

Have a Question or Comment About This Post?
Join the conversation (2)