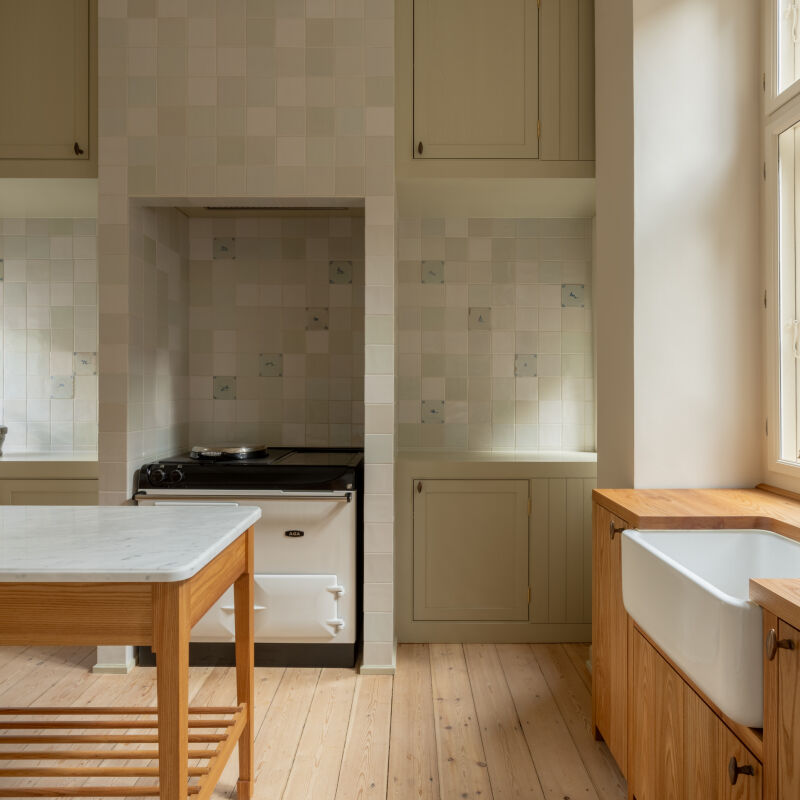Designers often say that the best renovations come about after you’ve actually clocked some time living in a space, so that you can have a better understanding of how your home supports (or hinders) your daily routine. Architect Jack Tsai’s clients, a couple in their 60s, had 15 years to figure out what was wrong with their living quarters.
The couple own a violin shop and had been living atop of it in a dark, rundown apartment for a decade and a half before they brought in Jack to reimagine it—and by then, they knew exactly what they wanted: more light, a real bedroom (theirs was essentially a studio apartment), a guest bedroom, a bathroom on the second floor (they had to trek downstairs to the store level to use the loo), and outdoor space.
“In many ways, it was not hard to improve on what they previously had,” says Jack of their formerly depressing and uninspired apartment. “We wanted to create a living situation filled with daylight, with courtyards, balconies and rooftop decks—a secret retreat that’s hidden behind the heritage façade.”
He succeeded in delivering just that, plus an open kitchen and living room that feels like a sanctuary. Below, we dissect this serene, light-filled space.
Photography by Tess Kelly, courtesy of Tsai Design.











For more clever work/home setups, see:
- An Architect’s Narrow Townhouse in Montreal, Design Studio Included
- Upstairs-Downstairs Living in a Historical Building in Norfolk
- Living Above the Shop: Ceramic Artist Paula Greif in Hudson, NY





Have a Question or Comment About This Post?
Join the conversation (4)