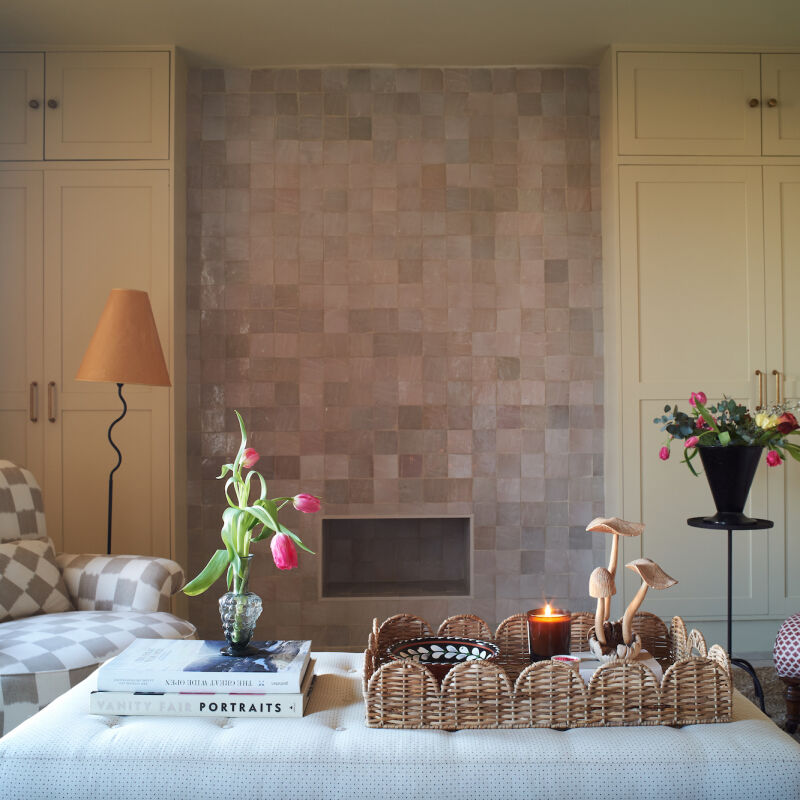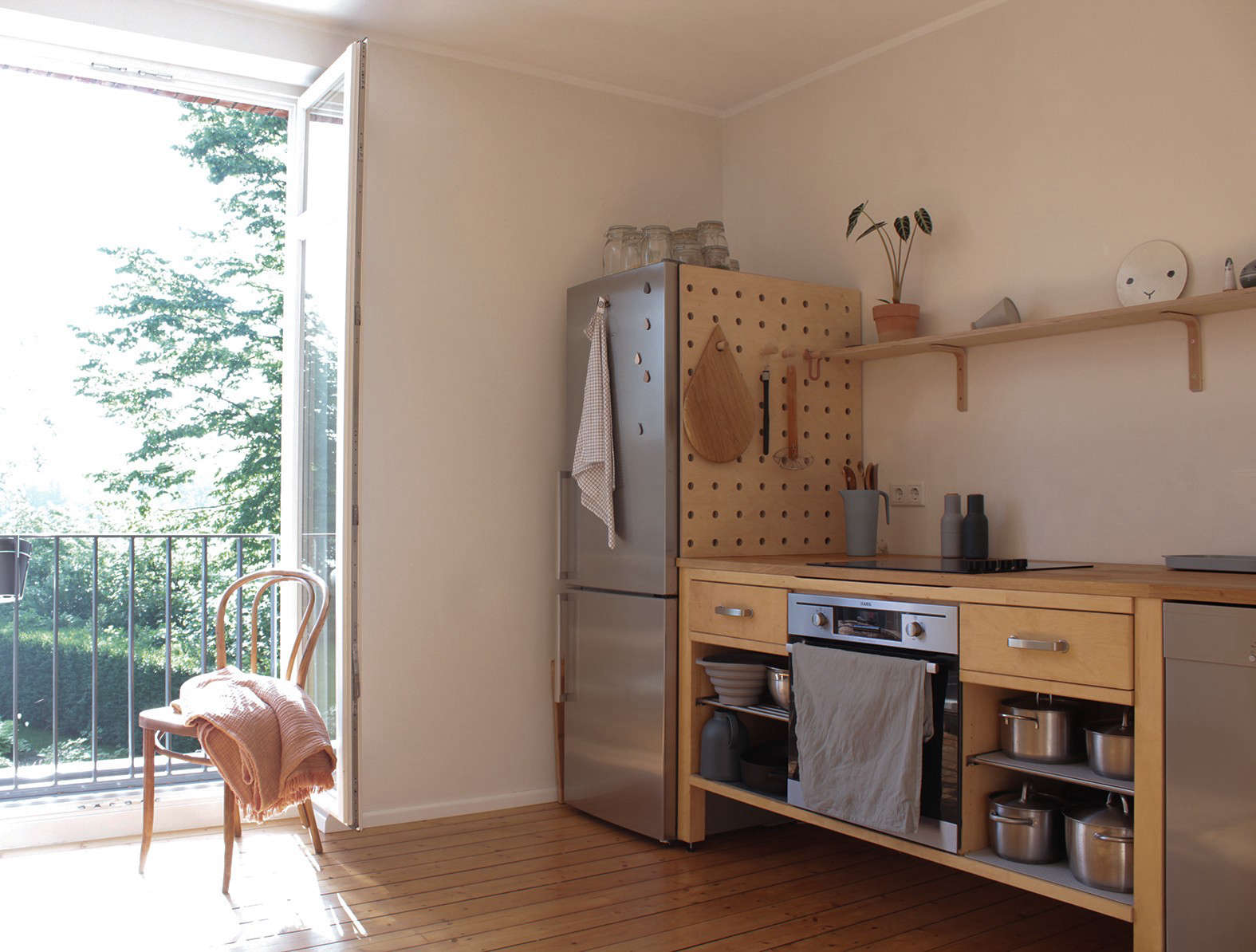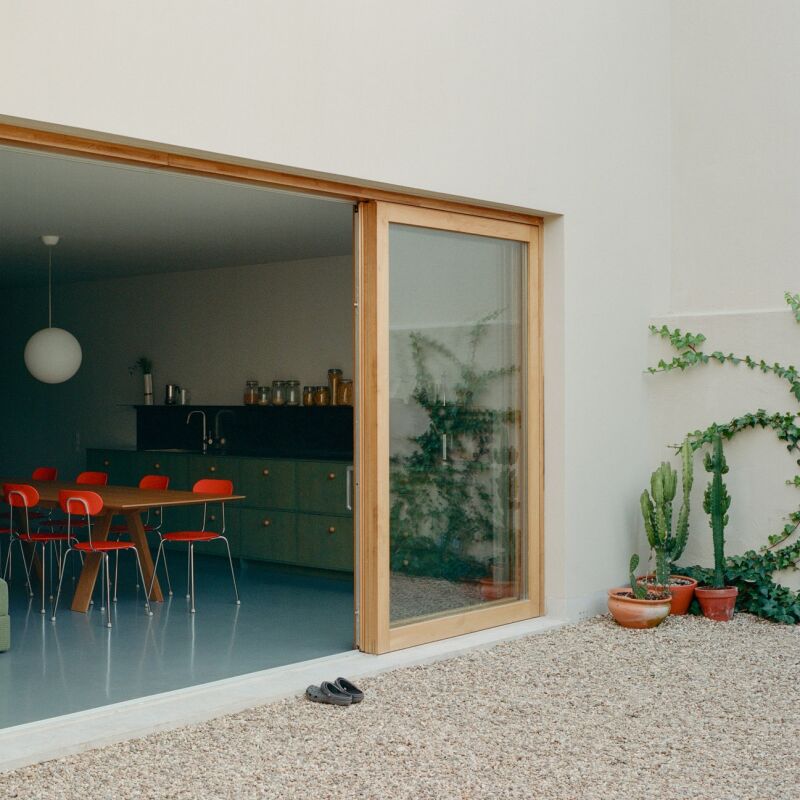UK-based real estate site The Modern House is at the top of our browsing list. We’re not fantasy house-hunting—well, Julie might be—we’re looking for is visual inspiration. Our latest favorite listing: a Georgian terrace house in the center of London on Roupell Street, a “time-capsule enclave” where historic dramas are regularly filmed.
Homeowner James Findlay Robertson shares our passion. A partner in a London law firm, he’s also a committed remodeler. Overhauling houses is such an interest, in fact, that a few years ago while working with London firm Fraher Architects, he proposed expanding the scope of the firm’s work to include design-build and project management.
“I had done a number of refurbishments and after working with architects, I used to get so frustrated having to handle all of the planning issues, dealing with contractors, and project management, and, most importantly, as a client, getting transparency on cost and time, Robertson tells us. “It is often said that whatever you think it will cost, double that and double the time you think it will take. But that is just unacceptable.” Known as Findlay Fraher, the offshoot company offers start-to-finish service: Liz Fraher oversees the architectural design; Joe Fraher, who is also an architect, takes care of the contracting, engineering, and carpentry, and Robertson does the interior sourcing.
Robertson himself was the client on the Roupell Street project, which hadn’t been lived in for more than a decade: “We wanted to show what could be done starting with a small, derelict, dark house in a complex site that had complicated planning and listing issues but a brilliant and iconic location,” he explains. Robertson has since begun work on his next rescues: “I’m afraid I love doing projects, and Liz, Joe, and I love working together.” Join us for a look at what they do.
Photography courtesy of The Modern House, except where noted.

“When I bought the property, it had no services and had to bought as-seen with no survey and had been empty so long that it had no water and had not been connected to the mains drains,” says Robertson. “We literally had to bring it back to life.”




The table was built by Shape and the chairs are 1956 Danish originals with seating fabric selected to echo the exterior brick. The framed map folios show central London in the 1780s, when the area the house occupies was marshland. Though the house feels removed from the hubbub of the city, it’s actually in the thick of things: the building towering over the courtyard is part of Waterloo Station.

As in the entry, the floor is oiled engineered oak sourced from Havwoods. The herringbone pattern continues in the terrace granite floor: its gray-blue stone works well with the sash windows, which are all new and painted Farrow & Ball’s Hague Blue, a “heritage color.” Colored window frames, the architects point out, are “much more historically accurate than white.”








Tour three more standout London remodels with us:
- The Weavers House, Chan + Eayers’ Huguenot-Inspired Oasis
- Artful Victorian: Sculptor Alex Chinneck’s Renovated Family Home
- The Uncluttered Life




Have a Question or Comment About This Post?
Join the conversation (0)