Born in 1919 in what was then British Ceylon—now the island nation of Sri Lanka—Geoffrey Bawa was a lawyer, who, after a dramatic career pivot, went on to become his country’s most celebrated architect. His influential style (see, for instance, Amanresorts and the best of Ralph Lauren) is gracious, minimalist, extraordinarily considered, and all about modern indoor-outdoor living, mossy patina included. And it remains fresh-looking 15 years after Bawa’s demise in 2003.
When we were discussing houses to illustrate our tropical modernism theme this week, we could think of no better example than Lunuganga, Bawa’s own lakeside estate, which, over the course of 50 years, he treated as his creative lab (it was an abandoned British rubber plantation when he took over; working on its garden is what led him to enroll in architecture school in London when he was 34). He became an equally gifted landscape designer and his attention to every element in his quarters, from tree branches to table lamps, led to the creation of his sultry but clean-lined version of design that’s one with the elements.
Spread over approximately 15 acres, Bawa’s weekend place is planted not only with frangipani trees, water gardens, rice paddies, and Greek sculptures, but with a range of living quarters, all with sitting areas, courtyards, verandas, and vistas positioned to take in the lake and garden views. It’s now run by the Geoffrey Bawa Trust and is open to visitors; it also operates as a six-suite guesthouse that ranks as the best Airbnb listing we’ve ever come across. Join us for a look at this magical retreat captured by two architectural photographers, Dominic Sansoni, a family friend of Bawa’s, and Sebastian Posingis, who shot David Robson’s 2016 monograph, In Search of Bawa.

Photographer Dominic Sansoni tells us that Bawa’s friend Ray Wijewardene, an inventor, pilot, and authority on tropical farming, once arrived at Lunuganga by light aircraft: “He was aiming for the lawn but landed on the roof by mistake. Looking down, he said, ‘I’m terribly sorry, Geoffrey.'” Photograph by Dominic Sansoni.




“I don’t suppose that the assistants ever did more than hover behind GB whilst he sketched,” adds Robson. “In fact, the Sandela’s main purpose seems to have been to put GB in a position of control. His chair sits at the meeting of two important axes: He could see anyone who arrived at the foot of the South Terrace stairs and he had a lovely view out toward the lake, but he could also look down from the window and see anyone who arrived at the main gate. There’s a nice story: Some official Japanese visitors came and said of the Sandela, ‘Very beautiful Mr. Bawa! So ancient! How old? GB replied, ‘Oh, about six weeks.'” Photograph by Dominic Sansoni.




In Bawa’s obituary that appeared in The Guardian in 2003, David Robson credited him with “the development of an architecture that was a blend of both modern and traditional, of east and west, of formal and picturesque, that broke down the barriers between inside and outside, between building and landscape, and that offered a blueprint for new ways to live and work in a tropical city.” Photograph by Sebastian Posingis.

To see more and for information on visits, go to the Geoffrey Bawa Trust. Also go to our photographers’ joint site, Three Blind Men Photography. And stay tuned: David Robson’s latest book, Bawa Staircases, is out in spring 2019.
For another alluring Sri Lankan destination, take a look at Sunshine Stories Surf Camp.
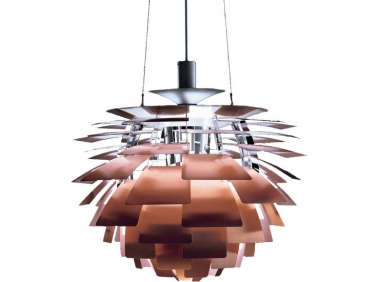
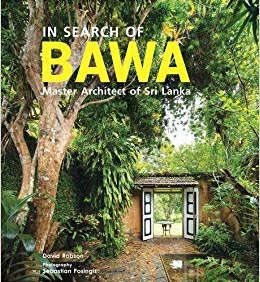
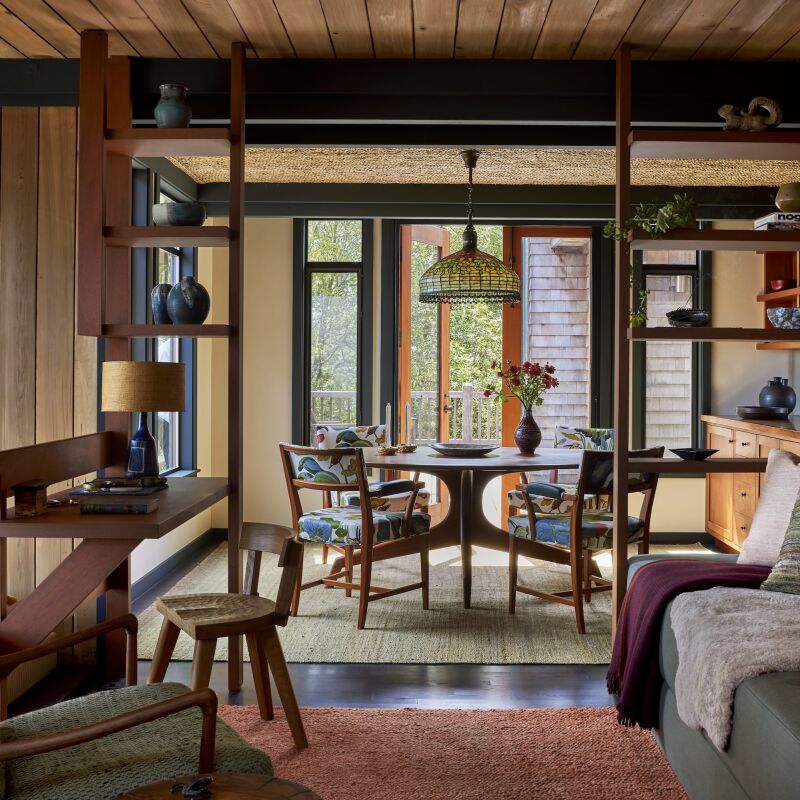
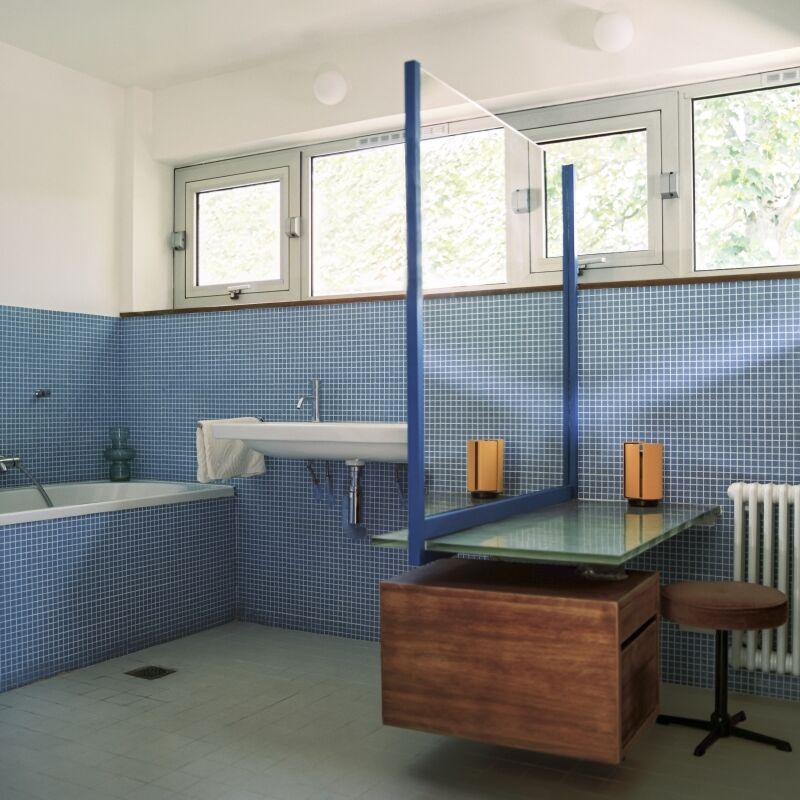
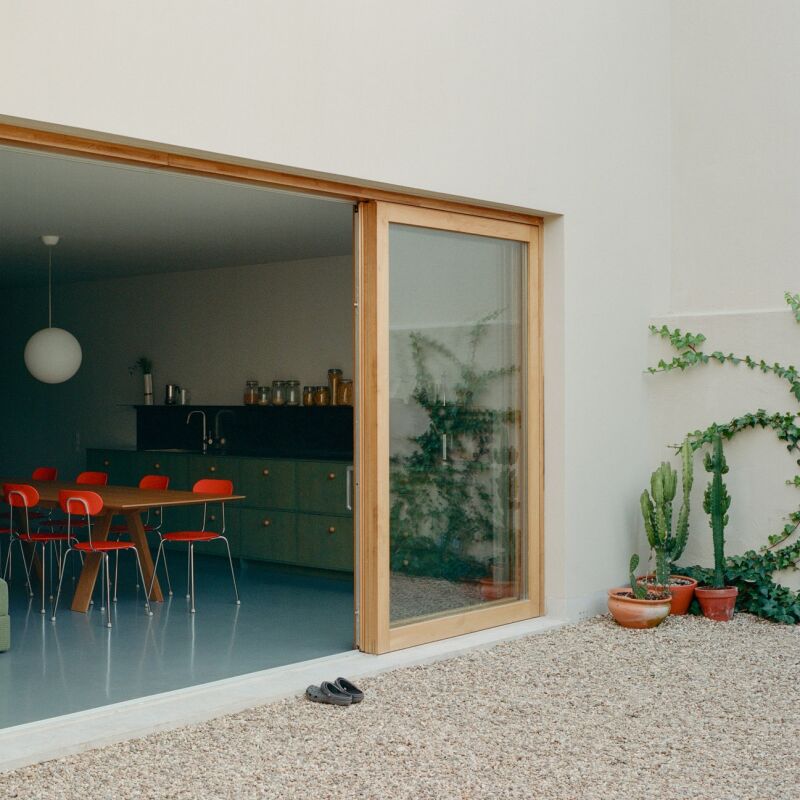

Have a Question or Comment About This Post?
Join the conversation (1)