Architect Takashi Yanai’s Los Angeles kitchen is the size of his clients’ walk-in closets. A partner at Ehrlich Yanai Rhee Chaney Architects (and a graduate of Harvard’s School of Design), Yanai, who was born in Japan and grew up in Santa Monica, oversee’s the firm’s residential projects: he’s a master at designing clean-lined California dream houses that are all about indoor-outdoor living.
His own recently remodeled 1950s ranch house, while much more modest in scope, is a microcosmos of the Yanai sensibility: Japanese formalism meets barefoot LA. We discovered Yanai’s place in Creative Spaces, the Poketo team’s first book: see LA Noir: Takashi Yanai’s Humble-Chic Bungalow. Today, we’re returning to take a closer look at the kitchen and its lessons in spatial economics and understated style.
Photography by Ye Rin Mok, from Creative Spaces.
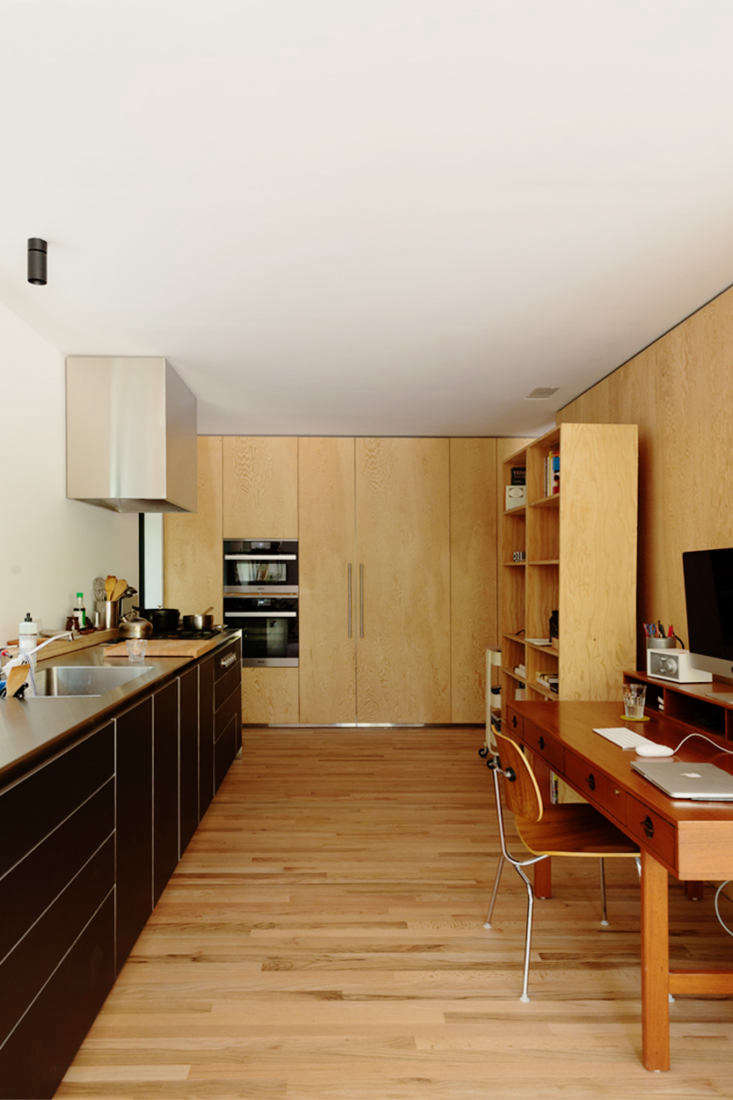
After stripping the living area to its bare bones, Yanai put up a partition finished with marine plywood that neatly divides the new kitchen from the living room. And in place of what had been a “tired suburban kitchen,” he installed a single-sided galley using components from top-of-the-line German modular cabinetry company Bulthaup. Yanai combined these with a back storage wall of marine plywood, which conceals the fridge. And because the family was in need of a place to work, instead of building in a table or island, he added a bookshelf and desk—a Danish-modern teak flip-top design by Peter Lovig Nielsen—and turned the other half of the room into a study. Yes, there’s also a dining table with a view (see below).

Yanai installed new custom windows—”simple apertures in the white walls, like picture frames, with no jamb details or trim”—and replaced 16 recessed ceiling lights with a few well-placed spotlights. He also stripped away all the moldings: “There isn’t even a backsplash. A deep window sill and ledge at the back of the counter is in marine plywood and integrates the Bulthaup cabinets with the custom plywood cabinets. The ledge is in lieu of a backsplash and is a great place for the most-used utensils and spices, and a few favorite objects and pictures.”


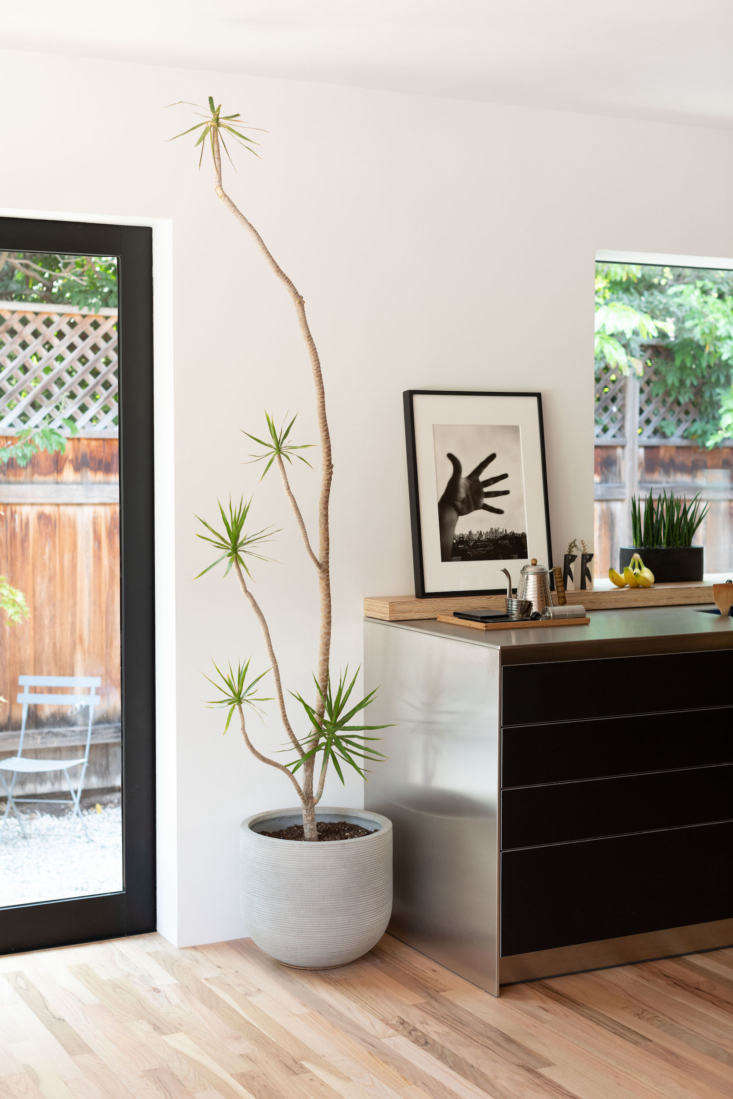
The floor is red oak—Yanai removed the existing linoleum and “laced in floor boards to match the house’s original ones. I stripped and refinished them with a flat sealer to create a more raw aesthetic.”

Integrated on the back wall are a Miele Speed Oven (top), which doubles as a microwave, and a Miele CombiSteam Oven (bottom). “Since the kitchen is modest, I went with 24-inch ovens,” says Yanai. “They’re more typical in Europe and Japan, but are plenty big. And our small dishwasher is perhaps my favorite appliance.”






More small kitchen inspiration:
- Tiny Kitchens from Japan, Micro Apartment Edition
- Kitchen of the Week: An Artful, Honest Kitchen in North London
- Trend Alert: 20 Well-Designed Kitchenettes
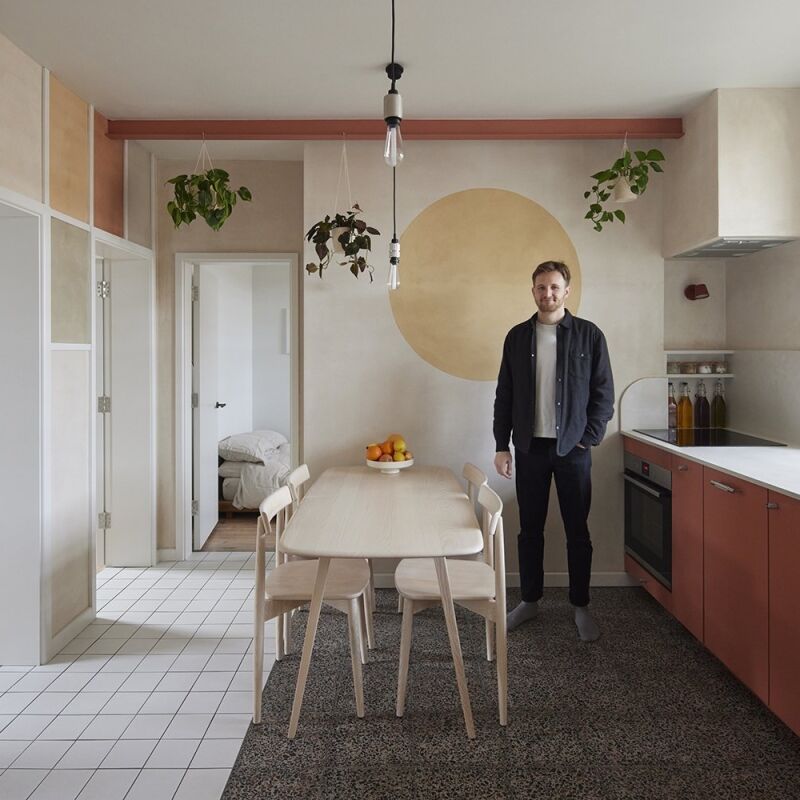
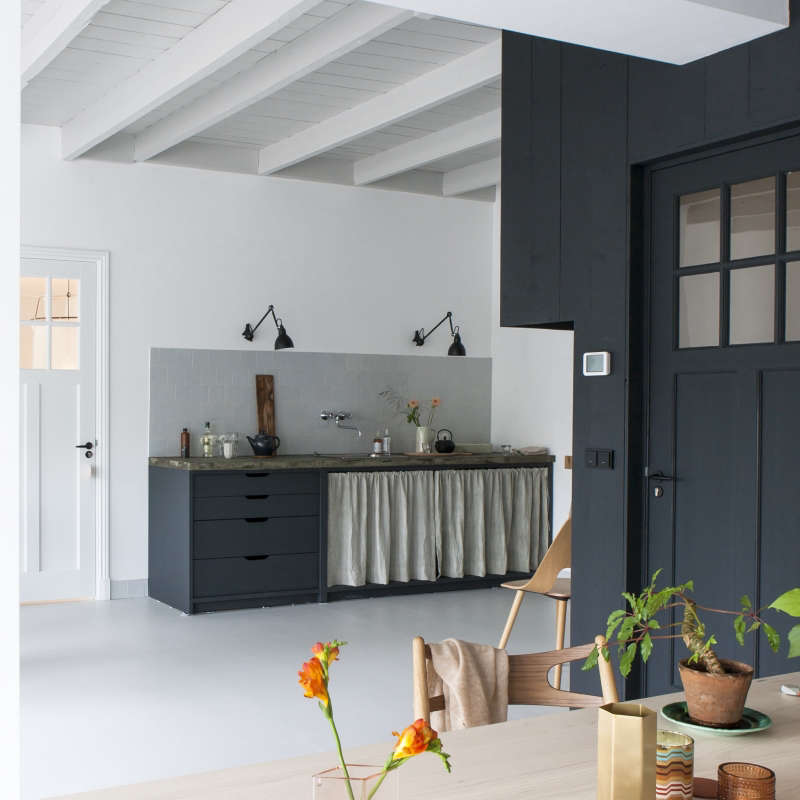
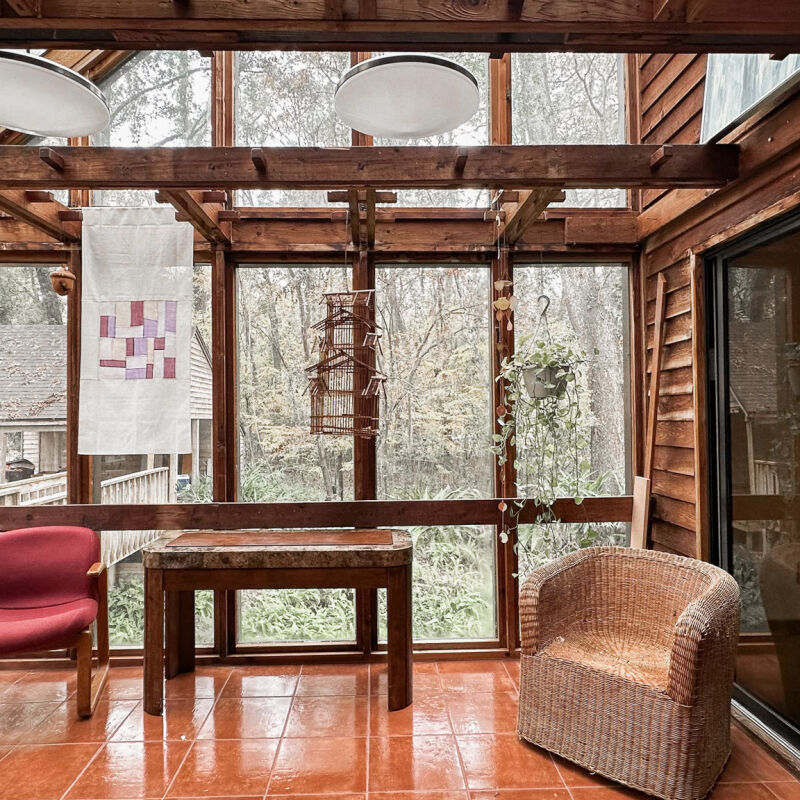

Have a Question or Comment About This Post?
Join the conversation (5)