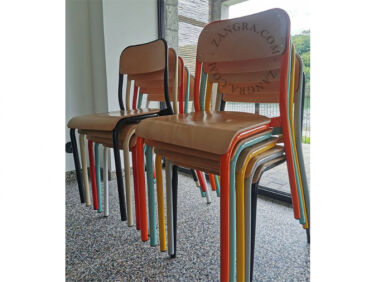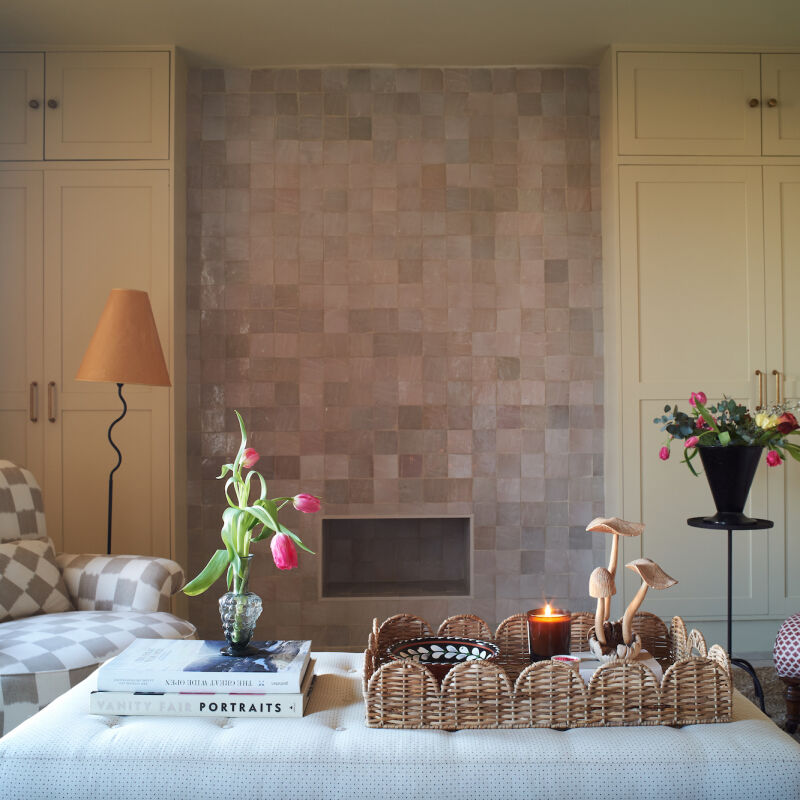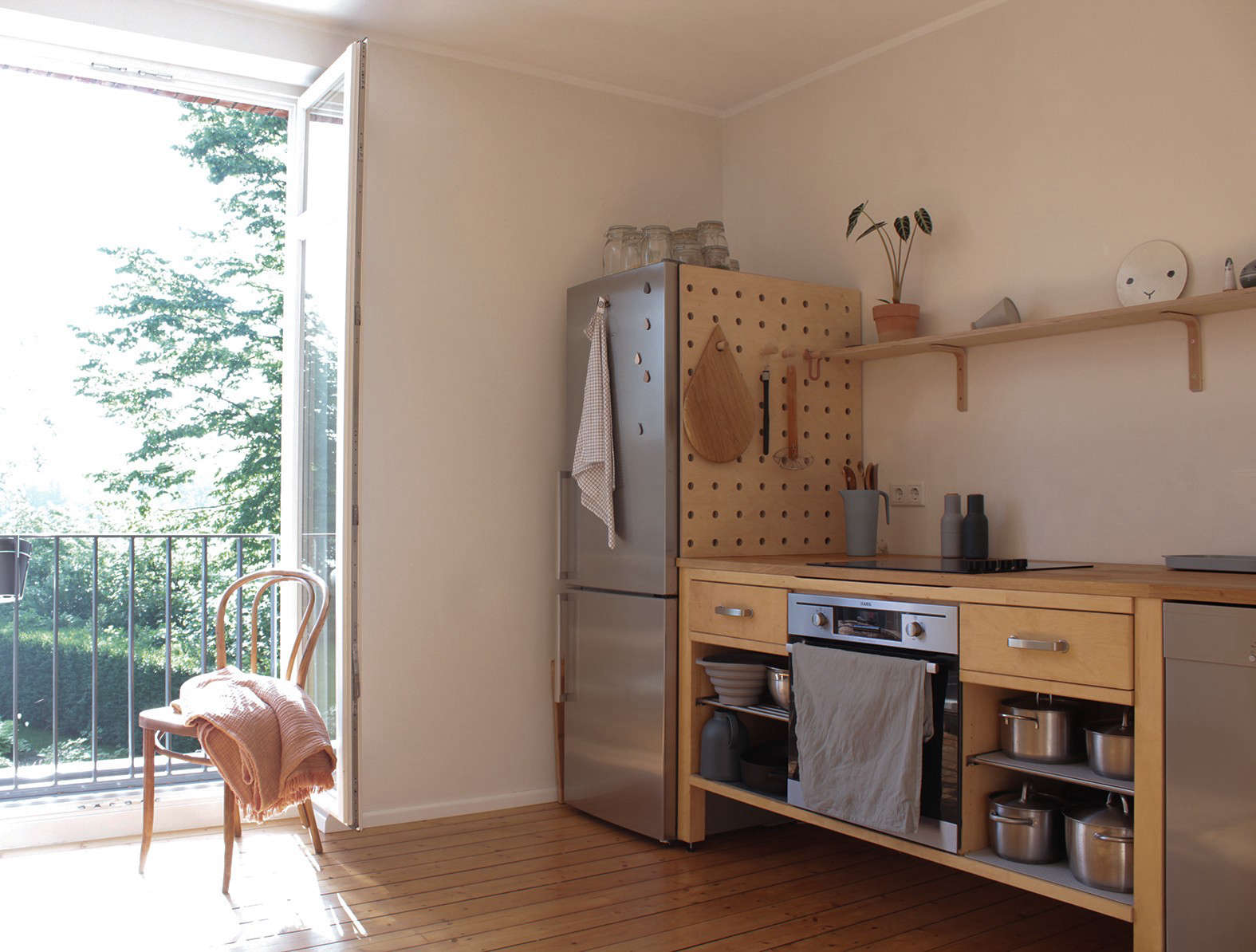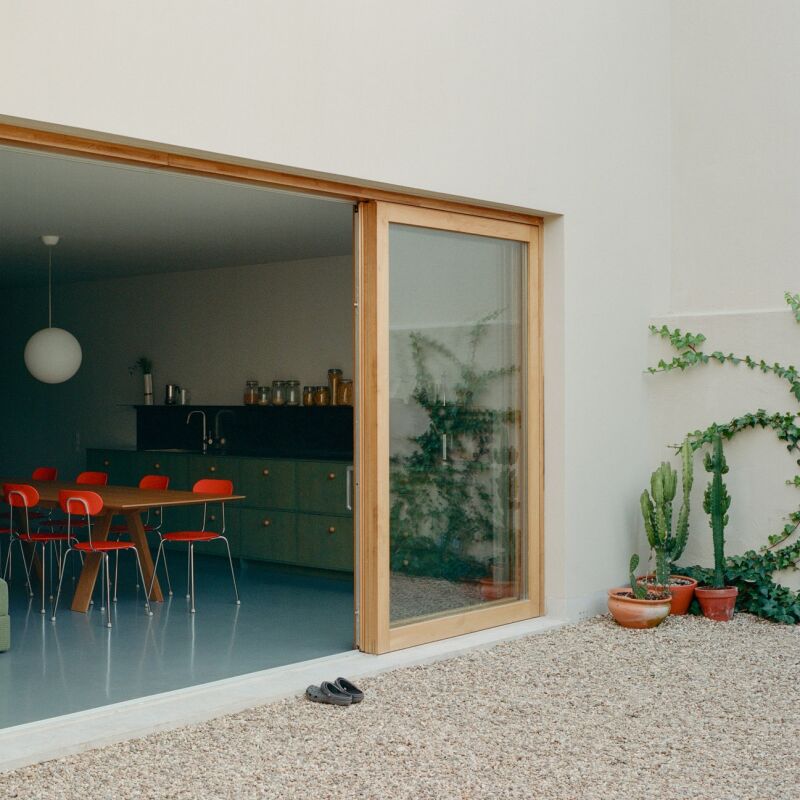Back in 2003, London-based interior designer Jason Maclean and his business partner, Amanda Gillis, purchased an 1850s stone farm that was in a state of ruin. Located in the hamlet of Hautefage in the Lot-et-Garonne region in the southwest of France, it came with a houseful of restorable original features, an astonishing 1,600-square-foot granary in its roof, and the perfect place to install a pool. Maclean and a group of handy friends moved to France for a few months and worked seven days a week until the job was complete: “It took us almost two months just to remove a century’s worth of oil paint from everything.”
After enjoying the place as a vacation retreat and rental property for 20 years, Studio Maclean recently sold it. Here’s a nostalgic look back.
Photography courtesy of Studio Maclean.


The pattern on the table is one of the Hautefage’s several custom designs by the fashion house Eley Kishimoto—motto: “Print the world.” (Maclean had recently completed the company’s London showroom when he was at work on the house.) Admiring the chairs? Take a look at Zangra’s Stackable Wooden School Chairs available in a multitude of colors.

“The farm hadn’t been used for 50 years when we bought it. We restored the poplar beams, installed the ceilings and lighting, and pretty much left the floors as we found them.” Maclean also introduced a two-sided gas fireplace and, rather than introducing farmhouse classics, furnished the space and others with an inspired ensemble of 20th-century greats, including, shown here, midcentury Ercol armchairs.





By converting the former laundry and boiler room, Maclean and team were able to carve out a total of five bedrooms.



The house is set between the medieval villages of Penne D’Agenais and Pujol, Maclean reports, and near great restaurants and weekly markets.
Have a look at more by Studio Maclean:






Have a Question or Comment About This Post?
Join the conversation (8)