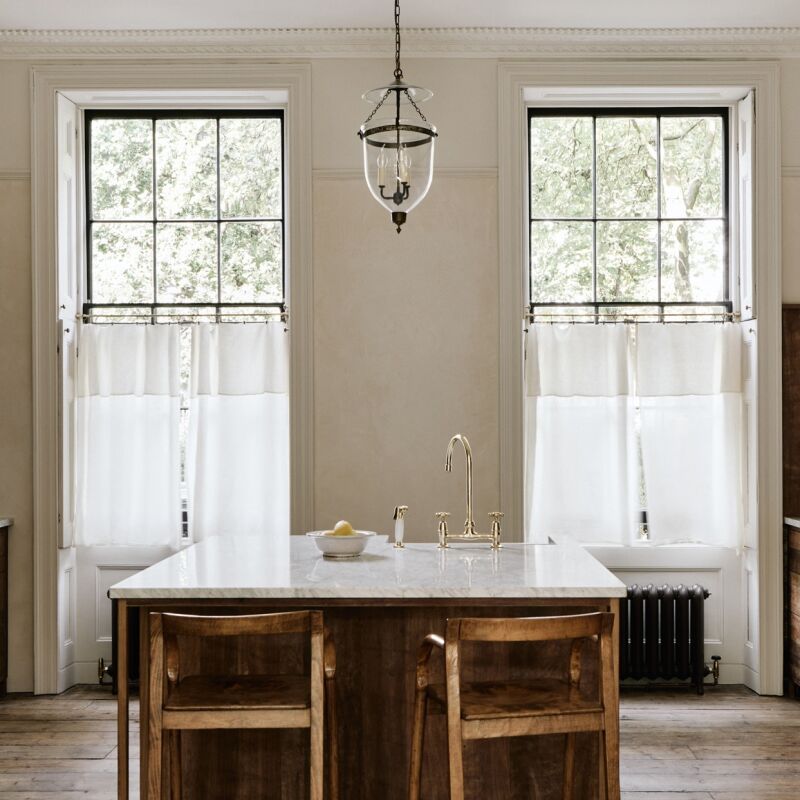One of the Loire Valley’s great landmarks, the 12th-century Fontevraud Abbey has played many roles over the years, from monastery to prison (not to mention burial place of Richard the Lionheart and Eleanor of Aquitaine). It’s now a cultural center and one of its priories is the setting for a luxe-ascetic hotel.
The years-long conversion is the work of Canadian-born architect Sanjit Manku and French designer Patrick Jouin, who together run Jouin Manku. Their greatest challenge? They weren’t permitted to touch the ceilings and walls of the UNESCO World Heritage site–”everything is built from chalky, white limestone, and when I say ‘everything’ I mean everything,” says Manku. Take a look at how they employed what they call “microarchitecture” and their own minimalist furniture to create a setting that gracefully celebrates past and present, simplicity and grandeur. Wool monk robes available for those who want the full-immersion experience.
Photography by Nicolas Mathéus.

Above: Fontevraud L’Hôtel is located in the abbey’s Saint-Lazare priory. The lobby, with its minimalist desk and original stonework, sets the hushed tone that permeates throughout. The glass-and-metal front door borrows its geometric pattern from stained glass. “We quietly slipped into the Saint-Lazare priory, immersing ourselves in its history,” explain the designers. “We tried to capture its essence, from its monastic simplicity to its prison austerity. Then we had to fine-tune our approach to give life to a contemporary vision that would respect and preserve the spirit of the building. We don’t want the visitor to forget where they are.”

Above: A place for contemplation—and perhaps a cognac. The designers used alter-like freestanding black screens to create intimate spaces within the vast chapel, such as this bar and “digital mediatheque.” They warmed the chilly space with furniture built from old beams, some of which have touchscreen tabletops and built-in tablets. There’s also radiant heat flooring—and for further warmth, those monk robes hang nearby on wall hooks.

Above: The simple benches and stools reference traditional ecclesiastical design. The standing screens are made of oak covered with a stretch-knit fabric by Innofa.

Above: The 54 rooms are simple yet sybaritic. Located in three parts of the priory, each has its own shape defined by the existing architecture: Some are tall-ceilinged duplexes, others sloping attic rooms, and this one has its own entrance to the garden.

Above: All furniture and accessories, down to the wastebaskets, were custom made for the project. Padded walls with built-in angled headrests help soundproof the rooms.

Above: Discreet bedside lighting and detailing, including a notebook holder.

Above: Art, lighting, and coat hooks hang from steel rails that pay homage to what Manku terms “monk tech”: “The monks didn’t have a big budget, but they were incredibly crafty,” he told the New York Times. “They wouldn’t have six light sources in the same room. They’d have one and a little mirror that reflected the light. And the mirror would also be something you could hang your coat on. We said we need to do the same thing.”

Above: Modern-day torches, the steel hanging lights are designed to be easily portable.

Above: Guest rooms have shuttered windows and sinks with incorporated towel rails.

Above: Like all great abbeys, Fontevraud comes complete with winding stairs, which the designers illuminate with a contemporary light tree.

Above: Fontevraud Le Restaurant is furnished much like the hotel—”inviting one to consider life’s essentials,” Manku says.

Above: Herbal water in a beaker.

Above: Padded seating and monumental lighting lend the dining room comfort and drama (and good acoustics).

Above: A modern monastic dining experience—with 130 LED candles running down its center. When it was an abbey, Manku explained to the New York Times, “you’d go in as an individual and become part of the community. We’re trying to do subtle things to get people to understand a little bit of what it was like to live here.”
Extra folding chairs hang from church-style stalls (which also hide heating and lighting elements and Wi-Fi terminals).

Above: The muted palette extends to the glazed stoneware made by ceramicist Charles Hair, whose workshop is near the abbey. The bread plates double as covers for the bowls.

Above: Italian-made beechwood and leather seating designed by Patrick Jouin in the cloister.

Above: There are plenty of tranquil places to get down to work.

Above: Manicured gardens and an apple orchard surround Fontevraud, which was founded in 1101 by iconoclastic preacher Robert d’Abrissel, who welcomed men and women to his monastic community—36 abbesses went on to run the abbey. In the 19th century, Napoleon had Fontevraud converted to a prison, inadvertently saving it from destruction.

Above: A courtyard contains an 18th-century physic garden devoted to the cultivation of medicinal plants.

Fontevraud Abbey is located in the heart of the Loire Valley, between Touraine and Anjou. For more details and reservations, go to Fontevraud L’Hôtel and Fontevraud Le Restaurant, and for visitor information, see Fontevraud.
Looking for a getaway? See our Hotel & Lodging recommendations around the world, and for something closer to home, consider New York’s Gothic High Line Hotel, designed by Roman & Williams and located in a former seminary.




Have a Question or Comment About This Post?
Join the conversation (9)