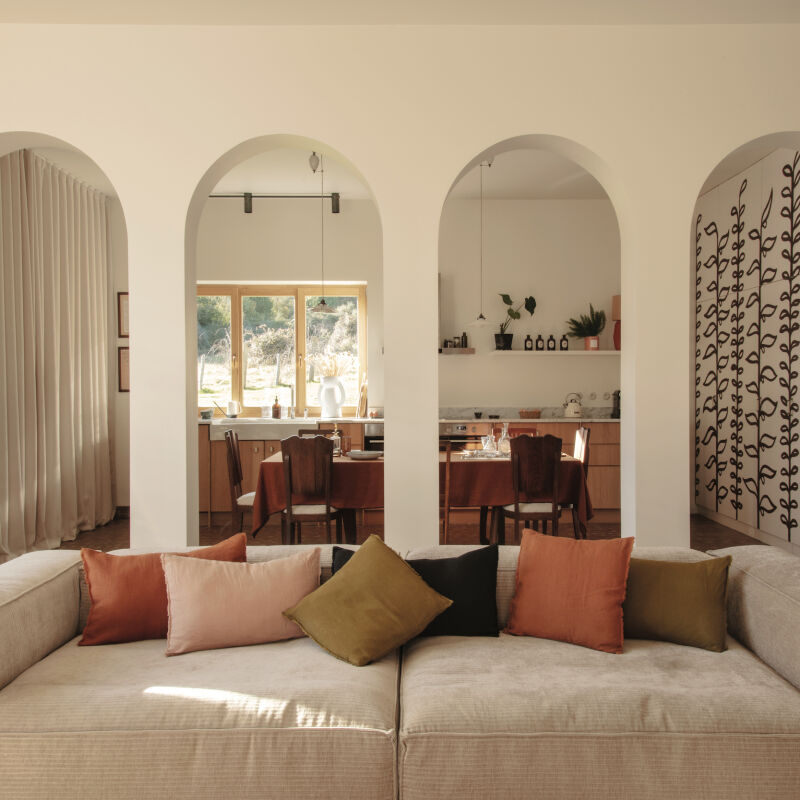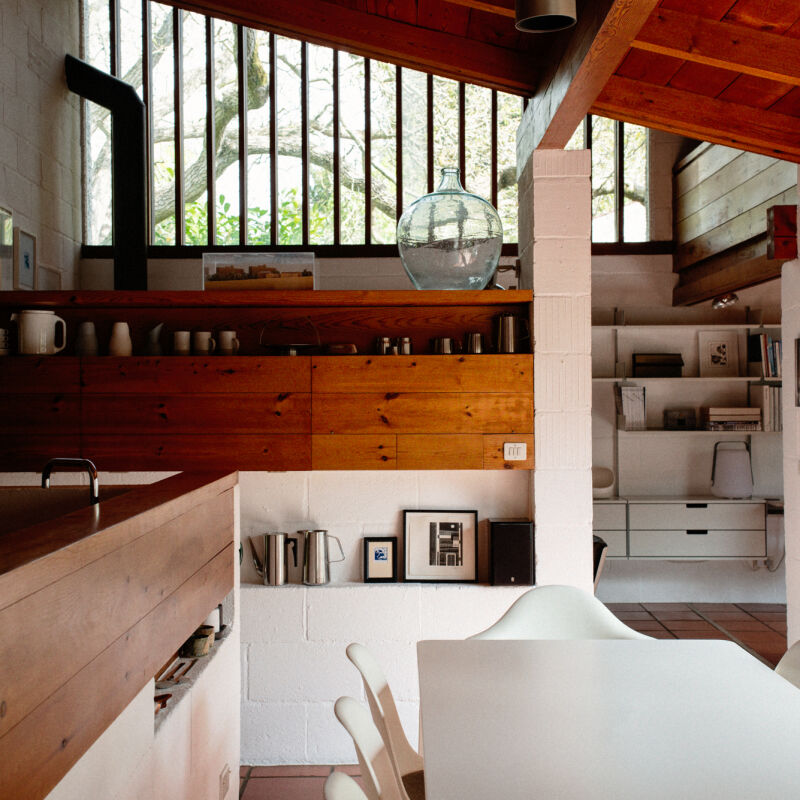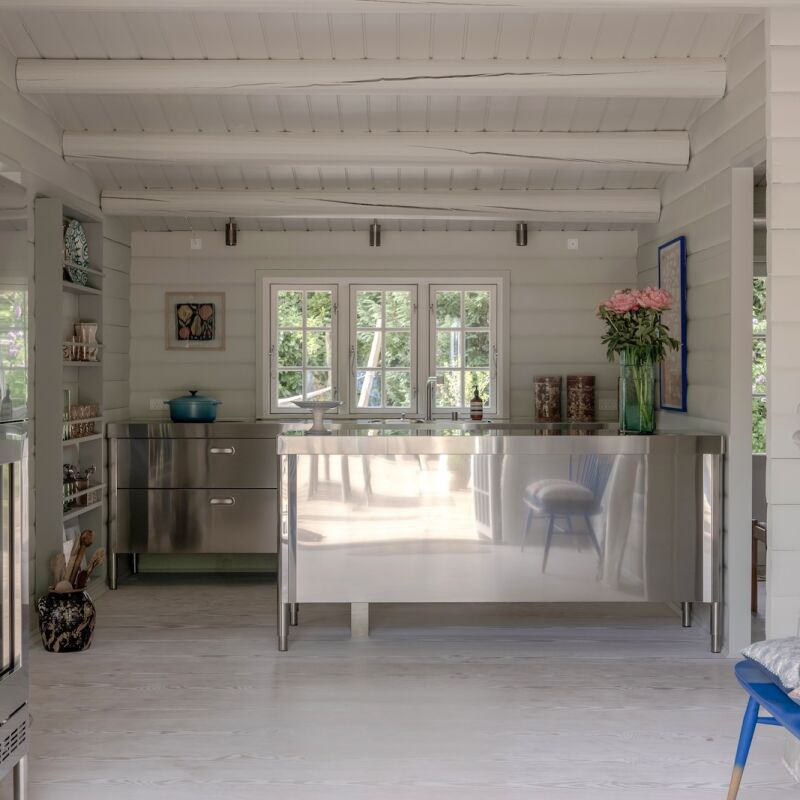Unless you’ve tried to secure funding under NYC’s post-Hurricane Sandy Build It Back program, it’s hard to fathom all that the team behind this Brooklyn remodel went through from start to (ongoing) finish. Back in 2012, Sandy sent 8.5-feet of water surging into the basement and ground floor of the century-old, three-story Red Hook townhouse, leaving it partially collapsed and in need of an extreme flood-proofed makeover. The couple who own it, a writer-artist and a garden designer with two kids, moved their belongings into storage and took temporary shelter in Upstate New York—for several years. But they were determined to get back to Brooklyn, a process they could only pull off with a combination of their own funds and substantial help from flood insurance proceeds and the city recovery program.
Build It Back guidelines allowed the owners to hire an architect and local contractor—which is how Takatina, husband-and-wife architect Takaaki Kawabata and designer Christina Kawabata—Taka and Tina—got recruited for their first Brooklyn project (it was our feature on the couple’s own One-Room Family House in Upstate NY that sold the owners on their work). The process of submitting and resubmitting plans, making sure everything was flood compliant, obtaining building permits, and, especially, getting the city to pay out was a seemingly never-ending team effort. According to Taka, “The Build It Back program is so convoluted and unpredictable that “there were times everyone on the project hated each other. But we came out as true friends—and can only hope a city official reads this and improves the system. Every building on the street was impacted, and to date this house is the only one to get Sandy funding—not because the money isn’t available, but because the process is so impossible no one else stuck it out.” (Read about the situation in the New York Times.)
On the flip side: flood-proofing required raising the elevation of the floors, and hence provided the opportunity to completely rethink the interior: in place of low-ceilinged rooms with next-to-no connection to the outdoors, the family gained a double-height, all-purpose living space overlooking the garden, plus a mezzanine for the master bedroom. They also added a penthouse apartment that’s rented out to help cover costs. And, yes, the structure stands ready for all sorts of bad weather.
Photography by Mikiko Kikuyama, courtesy of Takatina.

“The ground floor had to be two feet above the high water line, the so-called Design Flood Elevation (DFE),” explains Taka, noting that the cellar was left raw: filled with gravel and installed with flood vents. “Flood resilient design guidelines were incorporated throughout, and as a result of locating the first floor above the DFE, all the floor elevations were also raised. Meeting the new code requirements enabled the overall height of the building to be increased, accommodating the new penthouse addition.”

The shingles are made from recycled metal by Reinke Shakes of Hebron, Nebraska, and are designed to endure hurricanes and tornados: “They’re used in factories and warehouses and cost about $1 a square foot,” says Taka. “At first our builders were skeptical, but they got very into them.” The stucco, too, Taka notes, was simple and inexpensive: “you see it in low-rent malls.”




The team turned to Yaro Windows to figure out an affordable glazing solution: “we wanted floor-to-ceiling glazing, but realized that would be prohibitive, so we went to Yaro and modified our plans,” says Taka, noting that the owners care a lot about energy efficiency and were willing to shell out for triple glazing and close-cell insulation. Also energy-efficient: the polished concrete floors have radiant heating (read about its advantages in our Remodeling 101 post 5 Things to Know About Radiant Floor Heating.) All mechanical systems, formerly in the basement, were inconspicuously located throughout the building, per flood-code requirements; the boiler, for instance, is hidden in a living room closet in the penthouse.








Before

Plans


Takatina are based in New York and work all over the world. Here are two more of their projects:
- The New Pioneers: An Architect’s One-Room Family House
- Modern Family Living in Tokyo: A Budget New Build




Have a Question or Comment About This Post?
Join the conversation (3)