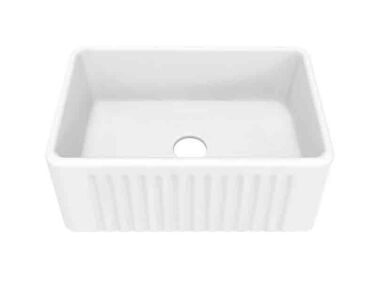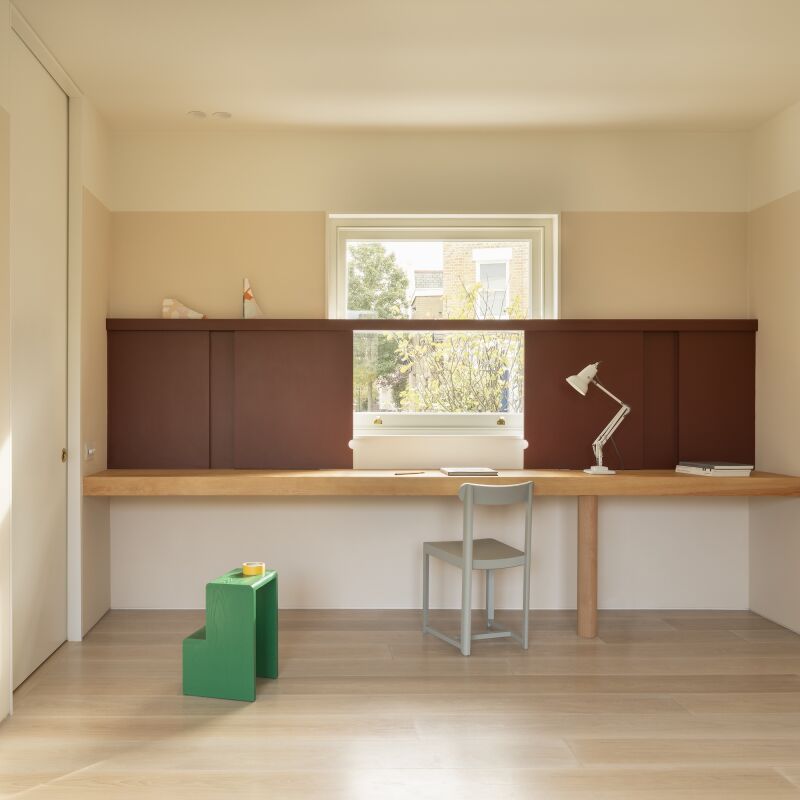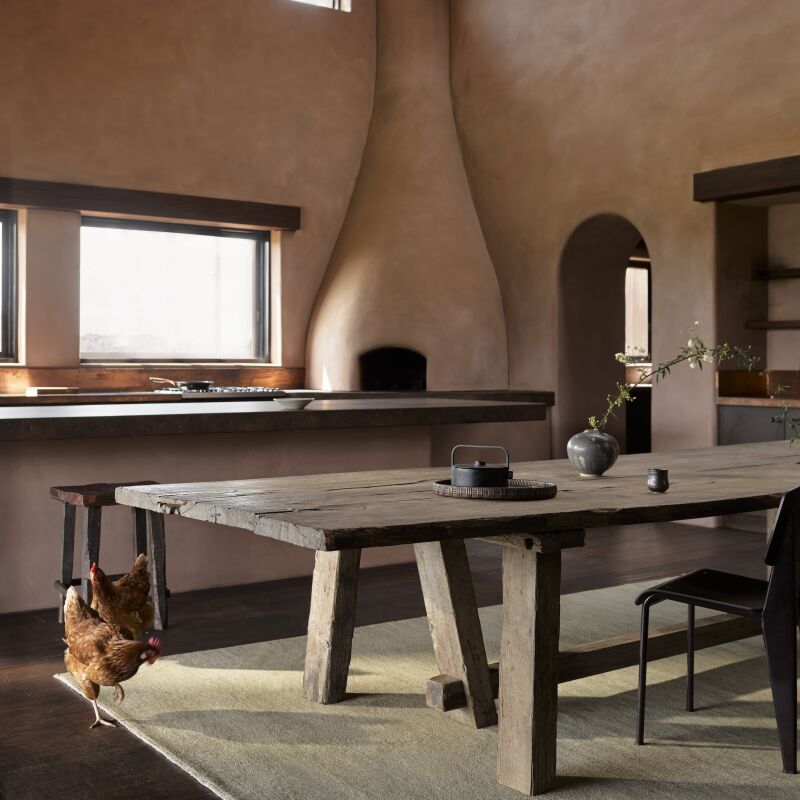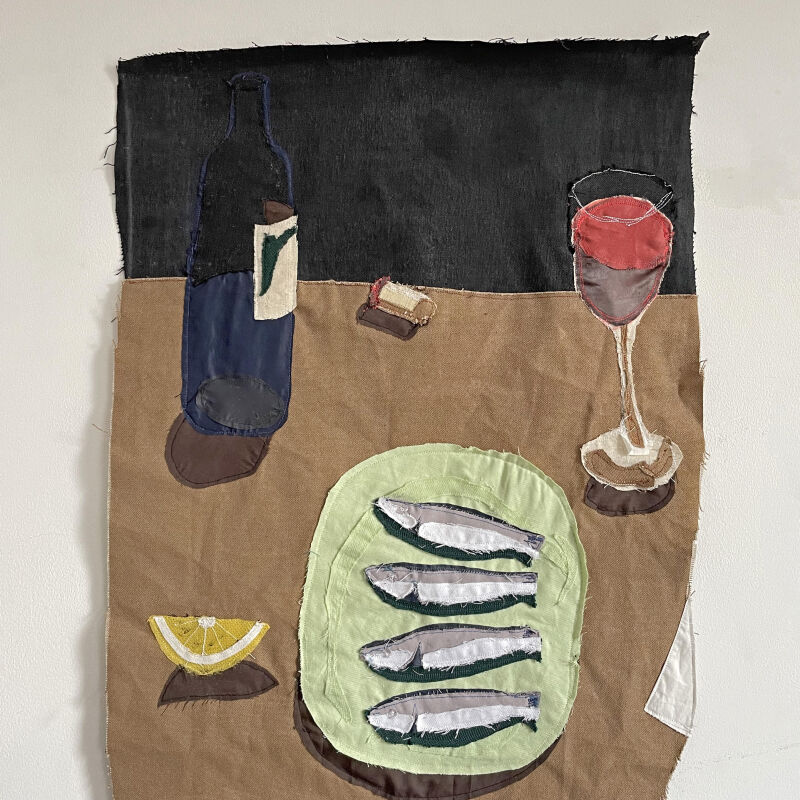Chances are good you’ve digitally crossed paths with Summer Rayne Oakes. The author of How to Make a Houseplant Love You, she’s the host of the popular Youtube series Plant One on Me and the new podcast Bad Seeds, founder of the urban naturalist hub Homestead Brooklyn, and served as the indoor gardening expert for our latest book Remodelista: The Low-Impact Home, among many other things. She models, too.
Until recently, Summer was rooted in Brooklyn, where she famously shared her Williamsburg loft with many hundreds of houseplants: see our Gardenista visit from a few years back. Summer still keeps the apartment, but, of late has been living in the Finger Lakes region of upstate New York, where she and two friends teamed up to purchase a former nursery on 90-something acres and realize a communal dream.
They named their place Flock, and the plan is to turn it into an environmentally conscious creative community and “botanical oasis” with shared live/work spaces for themselves and for artists in residence, too.
There’s still much to do, but a lot has been accomplished in the last year. Today, we’re spotlighting the team’s first big indoor project: the DIY creation of a tiny, thoughtfully designed kitchen in what had been the lackluster nursery office. Working with tight quarters yourself? There are lots of good ideas here.
Photography courtesy of Flock (@flockfingerlakes).

Sander is a specialist in animation and 2-D motion design, but had studied at a trade school for carpentry and architecture in the Netherlands before moving to New York. This is his first kitchen.


Sander built the cabinets using a computer program called Fusion 360 to get the sizing right. “There are so many good cabinet-making tutorials on Youtube” he says, adding that they’re also lucky to have a kitchen fabrication shop around the corner run by guy name Blue—”he walked Sander through the process and loaned me tools.”

The induction cooktop is from Zline. Sander designed and built the hood cover out of plywood and Drywall finished with SureCrete microcement to work with the clay plaster that they used on the sink wall and elsewhere in the house (“it’s just clay, wheat paste, sand, and water, hand mixed and troweled on,” says Summer.) They learned the process from their friends at Cob Therapy; there are how-to videos on the Flock Youtube Channel here and here.”

Summer wanted to use brass element throughout; she found the copper and brass utensils as well as most of the ceramics at group vintage shops and auctions houses in the area.



Before

In Progress

The step stool is an auction purchase that Sander took apart and customized.


More small kitchen inspiration:
- Steal This Look: A One-Room Cabin in the Catskills
- 10 Petite Paris Kitchens by Marianne Evennou, Master of the Bite-Size Design
- Formerly a Garage: A 400-Square-Foot One-Bedroom House in LA








Have a Question or Comment About This Post?
Join the conversation (2)