When Brazilian architect and designer Felipe Hess renovated a 4,800-square-foot apartment for a young art collector, he let the client’s antique Brazilian furniture and artwork dictate the space. The apartment, located on Avenida Paulista in São Paulo, Brazil, was originally sectioned off into a series of small rooms. Hess converted it into just two rooms: a living area encompassing a kitchen and dining room and a 1,100-square-foot bedroom. “The idea was to make the architecture disappear by creating a neat and clean backdrop to house the vast art collection, which is in constant transformation,” says Hess. Here’s a look at the renovation.
Photography by Ruy Teixeira, courtesy of Felipe Hess.



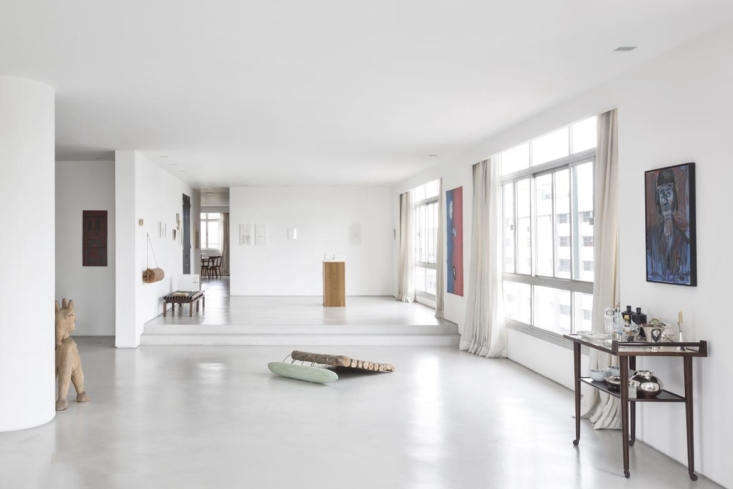

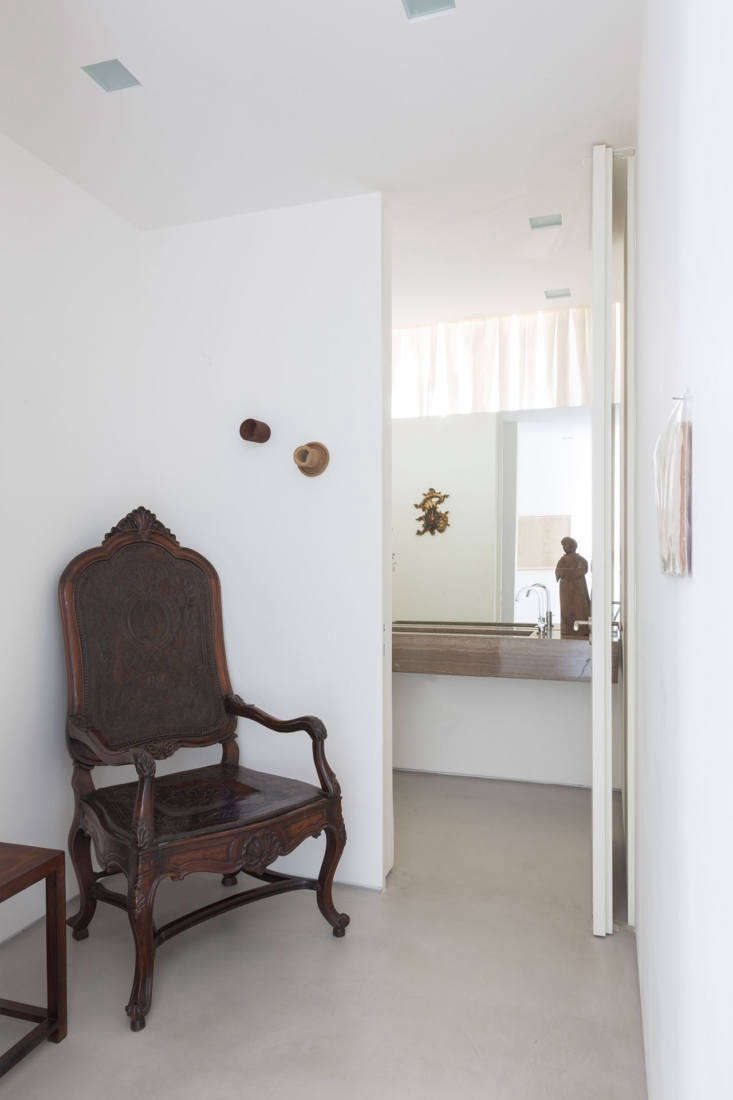








For more modern spaces in tropical places, see our posts:
- The Charms of Casa Lola in Brazil
- Two Swedish Surfers at Home in Sri Lanka, Guest Camp Included
- A Vintage Hawaiian Cottage Restored (with Its Own Instagram Account)
- Ace Hotel Turns Tropical in Panama City
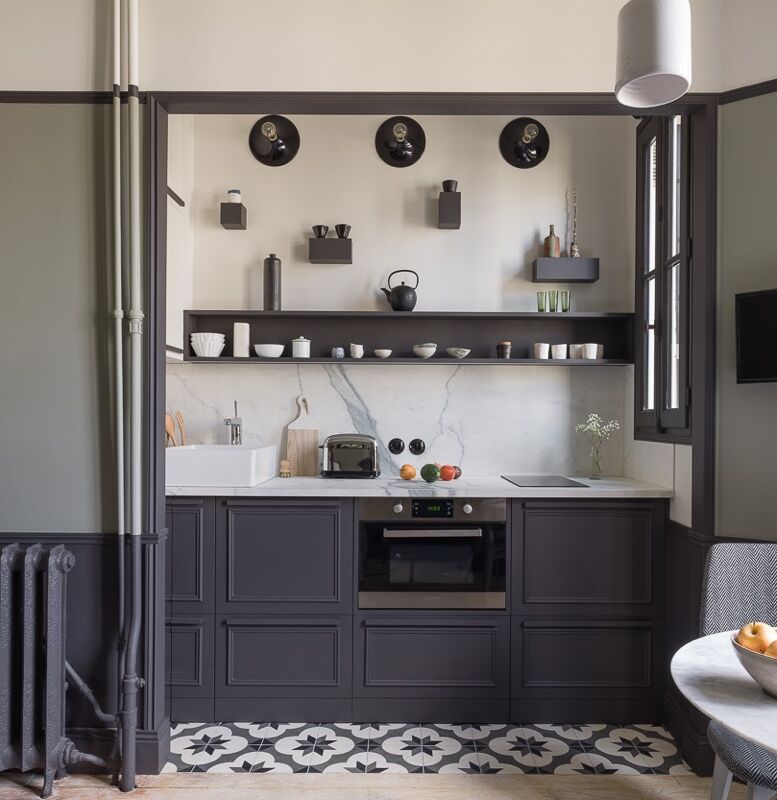
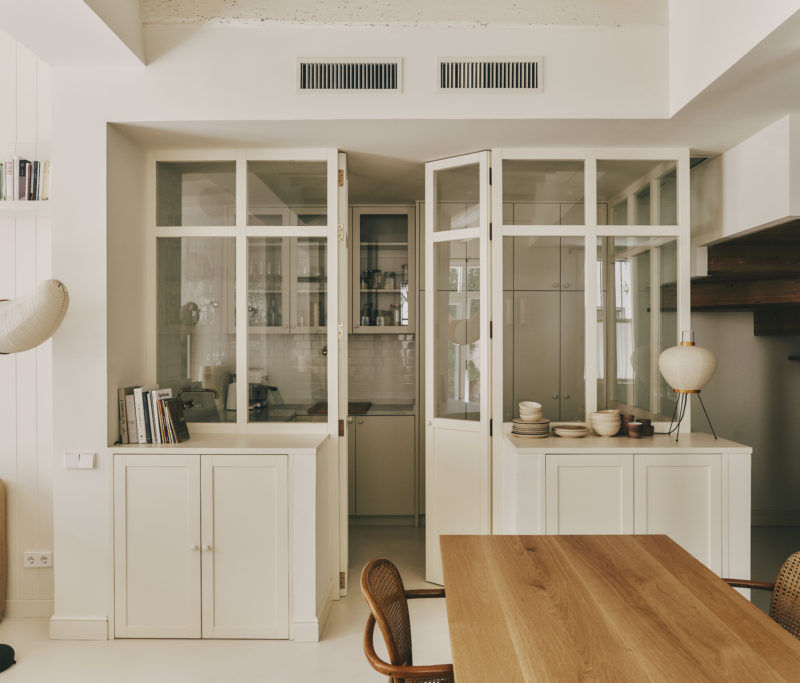
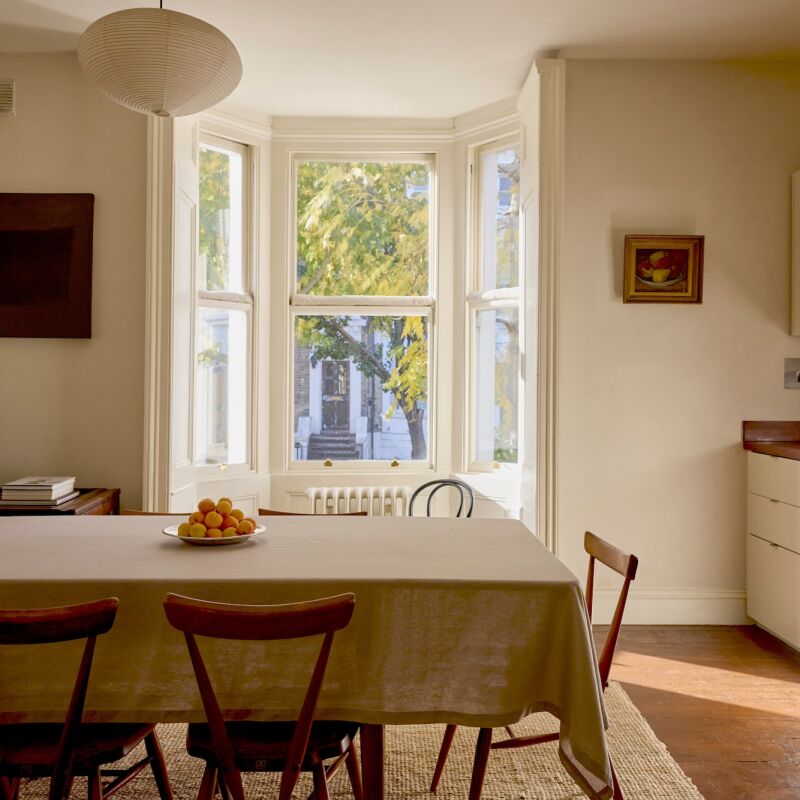

Have a Question or Comment About This Post?
Join the conversation (4)