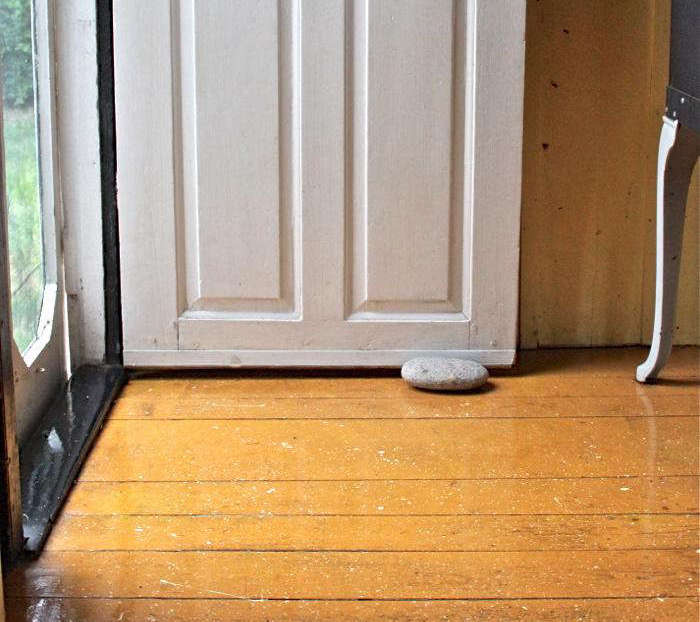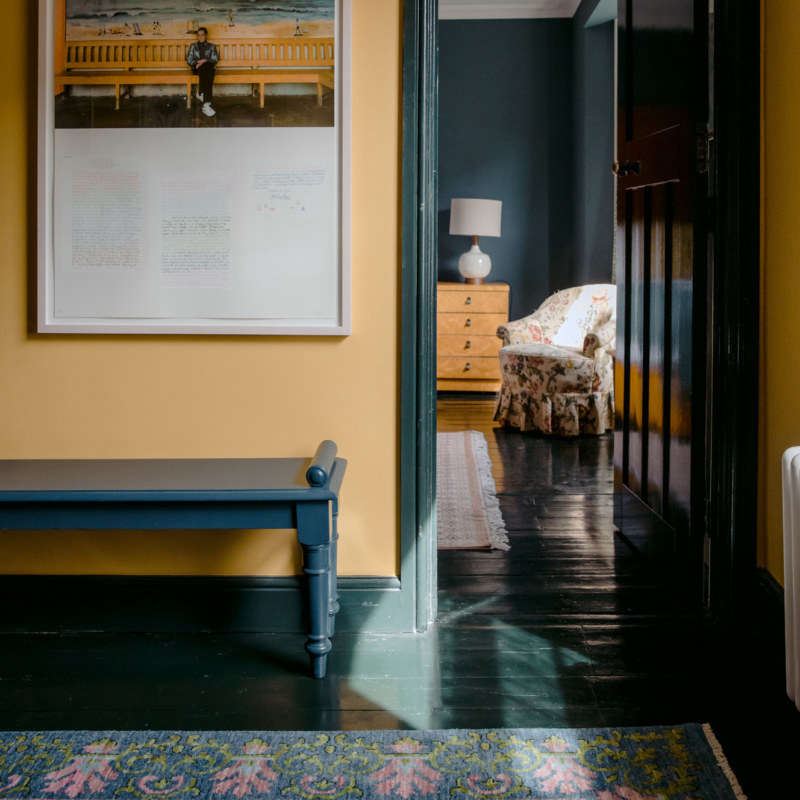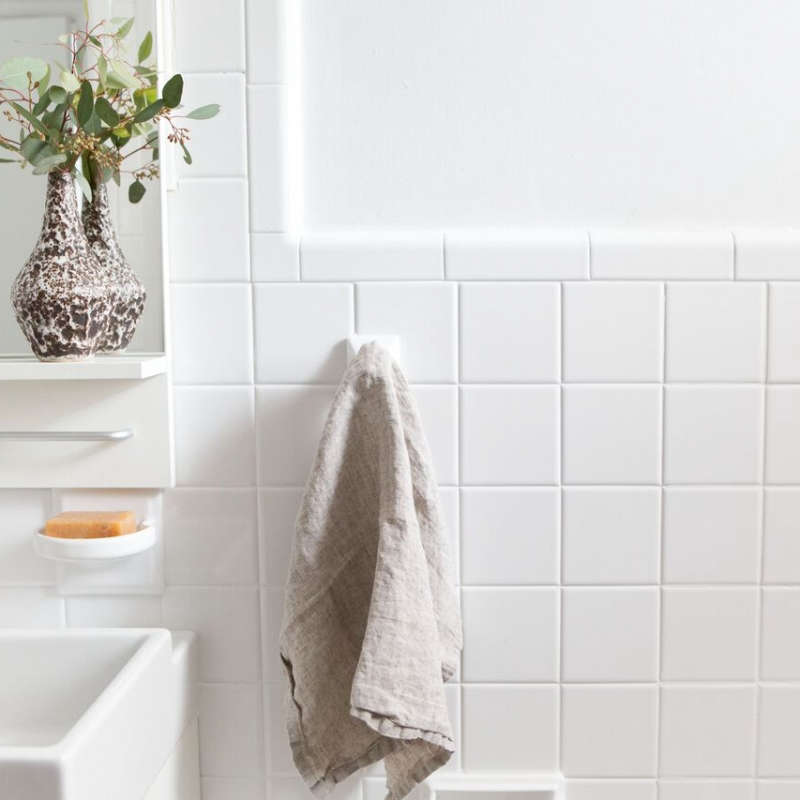Faye Toogood is arguably one of the most influential interior designers of our time. So when we noticed that her three-bedroom apartment in Hampshire was listed on The Modern House (the high-end, design-focused real estate company co-founded by her husband, Matt Gibberd), we knew we had to reach out for more information.
“I moved out of London with my family two years ago to have my twin daughters and to be closer to my parents. Buying this flat was an interim move before we committed to buying a family home outside of London,” Faye tells us of the 1,325-square-foot home, currently listed £645,000, that she shares with Matt.
With much of their furniture, art, and objects in storage, it was almost a necessity to go for a minimalist aesthetic: “I knew we would only be living here for a short period of time, so wanted to make it easy, functional, and practical to bring up three children in a smallish space. The minimalism suited this space,” she says. “And I have enjoyed living with fewer things.”
Describing her style as “evolving and not static,” Faye is now intent on finding “the house I want to live in for a very long time. Not a project—but a long-term home for my family.”
We can’t wait to see the evolution of her style. In the meantime, she walks us through all the bespoke and artful touches of her Hampshire apartment.
Photography by Taran Wilkhu, courtesy of The Modern House.














For more homes we’ve admired on The Modern House, see:
- English Translation: A Compact Victorian Gets an Eclectic but Cohesive Makeover
- ‘Detailed Minimalism’: A Designer’s Bucolic Cottage in the Welsh Countryside
- Monastic No More: A UK Religious Retreat Redesigned as a Chic Family Home




Have a Question or Comment About This Post?
Join the conversation (5)