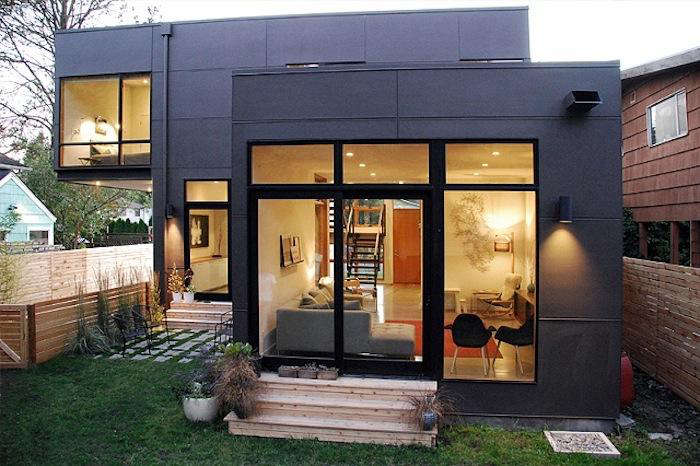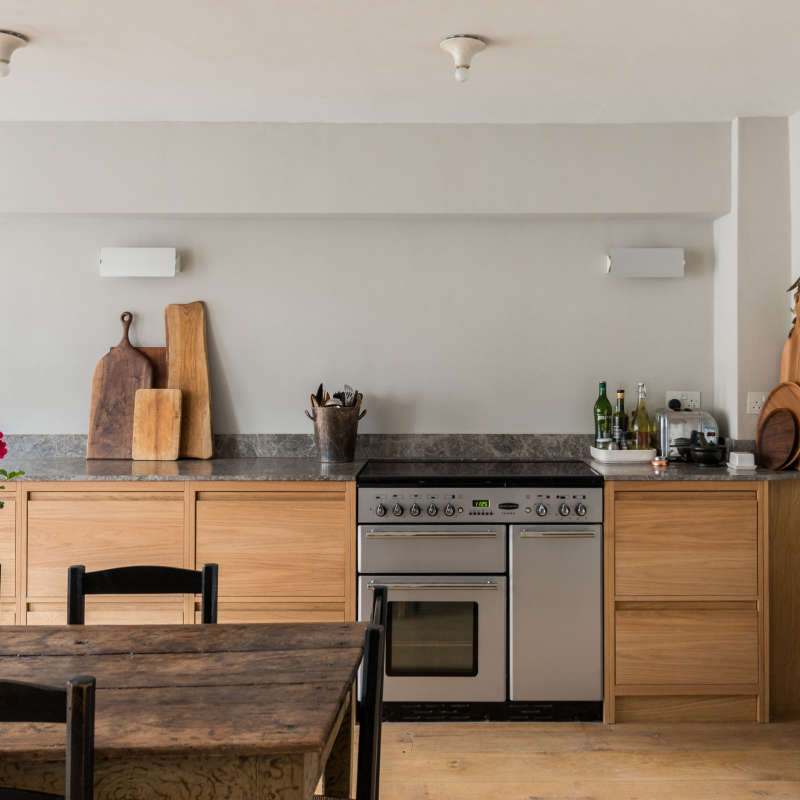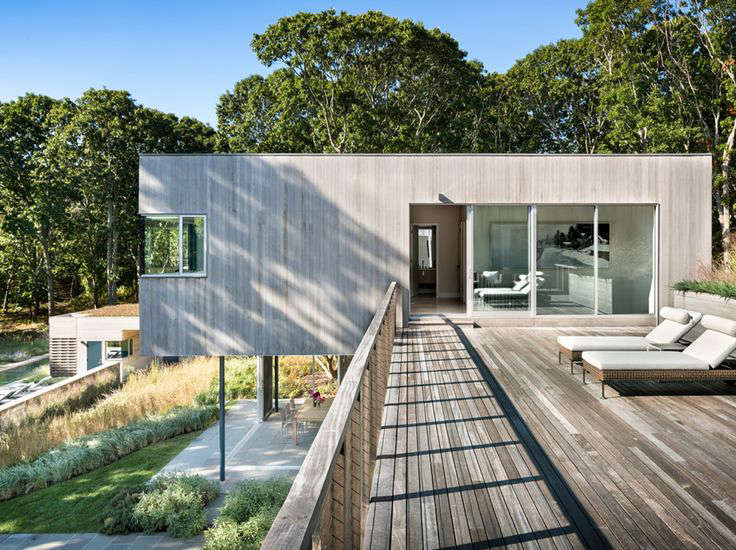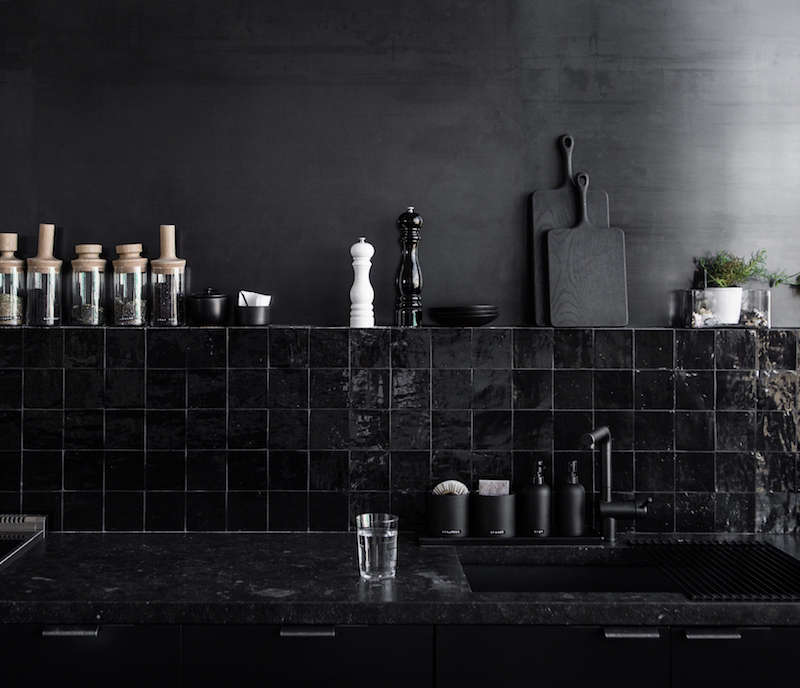Houses, like many things, look best during the blue hour. Here, five modern twilit homes from the newest members of the Remodelista Architect/Designer Directory.

Above: This Oakland Hills house by architecture/interiors firm Medium Plenty is the first LEED-H Platinum certified home (the highest rating) in Northern California. Sustainable features include photovoltaic energy generation and a planted roof. Photo by Mariko Reed.

Above: Ireland-born, LA-based Oonagh Ryan Architect reconfigured the kitchen, living, and dining rooms of her 850-square foot midcentury home to maximize limited space. Read about the kitchen she designed for her husband, a professional chef, in Rehab Diaries: A Chef and an Architect Remodel an LA Kitchen. Photo by Stuart Gow.

Above: San Francisco architect Sarah Willmer modernized this traditional home with a light-filled, three-story addition and garden. (You would never know the home has a Tudor facade.) Photo by Sharon Risedorph.

Above: Architects Malboeuf Bowie used floor-to-ceiling windows in this modern family home to maximize light during gray Seattle winters. For summer months, oversized sliding doors open onto an outdoor room. Photo by Joseph Malboeuf.

Above: San Francisco architects Charlie Barnett Associates flipped the traditional hierarchy of spaces by placing shared living quarters on the top of this three-story addition and bedrooms on the bottom, in order to maximize access to sweeping city views. Photo by Mark Darley.
Looking for more modern exteriors? See 141 images of Modern Exteriors and Facades in our Gallery of rooms and spaces.




Have a Question or Comment About This Post?
Join the conversation (3)