Max Rollitt’s bio begins: “born into the world of antiques.” His mother had her own shop in Winchester, England, and, after studying cabinetmaking, furniture design, and restoration, Max opened his own shop across the street and later took over the family business.
“Do you have another chair like this?” interior designers always asked. And so Max put his skills to work and launched Max Rollitt Bespoke, a collection of traditionally-made, antiques-inspired furnishings. Another customer gave Max free reign to design the rooms in an old vicarage, and that launched his career as, in his words, an “intuitive dealer-decorator.” Max’s triple-barreled business is now set on his own Hampshire farm in a converted barn that houses his emporium and workshops. He and his wife, Jane, live next door: see The Joy of Discovery.
A few years ago, one of Max’s longtime regulars commissioned him to help restore a nearby Regency estate, and recently called the team back to transform the property’s gardener’s cottage as a place for her guests to stay. Join us for a tour of this full renovation/restoration designed to look “freer in spirit” than the main house, and as Max says, “untouched,” as if the elements all landed in place over time.
Photography by Chris Horwood, courtesy of Max Rollitt (@max_rollitt)
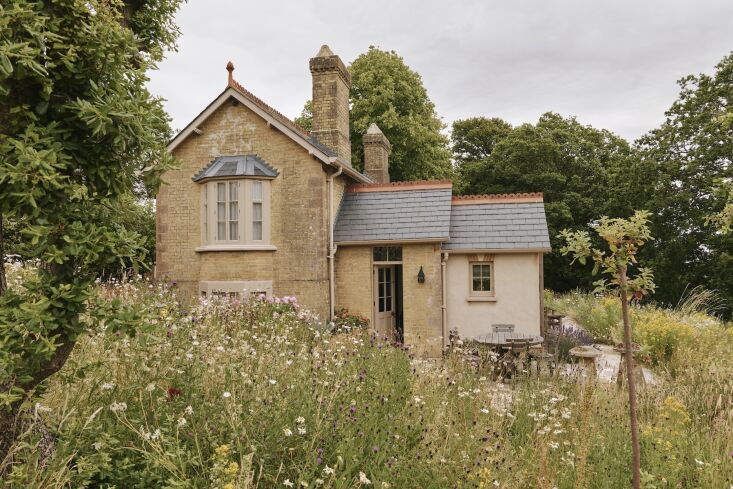
He describes the house pre-renovation as “designed to look pretty but with little consideration for the occupant. Before we started, it was very tired and in desperate need of the love.”
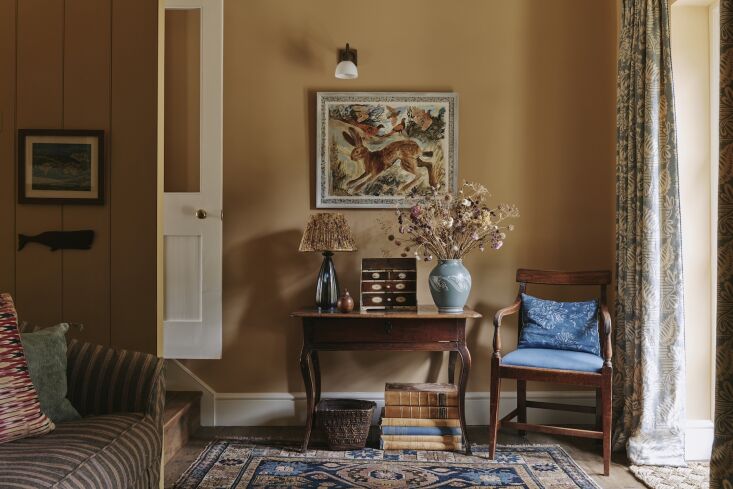







 Above: A bathroom with a window seat, a Water Monopoly clawfoot tub, and its original wide-board wooden floor (restored, refinished, and sealed with a waxed oil). The trellis wallpaper, another Zuber Mauny pattern, echoes the trellis on the façade (see below). The throw rug is an antique Tibetan blanket.
Above: A bathroom with a window seat, a Water Monopoly clawfoot tub, and its original wide-board wooden floor (restored, refinished, and sealed with a waxed oil). The trellis wallpaper, another Zuber Mauny pattern, echoes the trellis on the façade (see below). The throw rug is an antique Tibetan blanket.

More private quarters for guests:
- The Grottage: Michelle Slatalla’s One-Car Garage-Turned-Guest Cottage in Northern CA
- Mark Lewis Converts a Garage into a Compact Guest Cottage in London
- An Ohio Architect Turns the Cottage Next Door into the Family Guesthouse
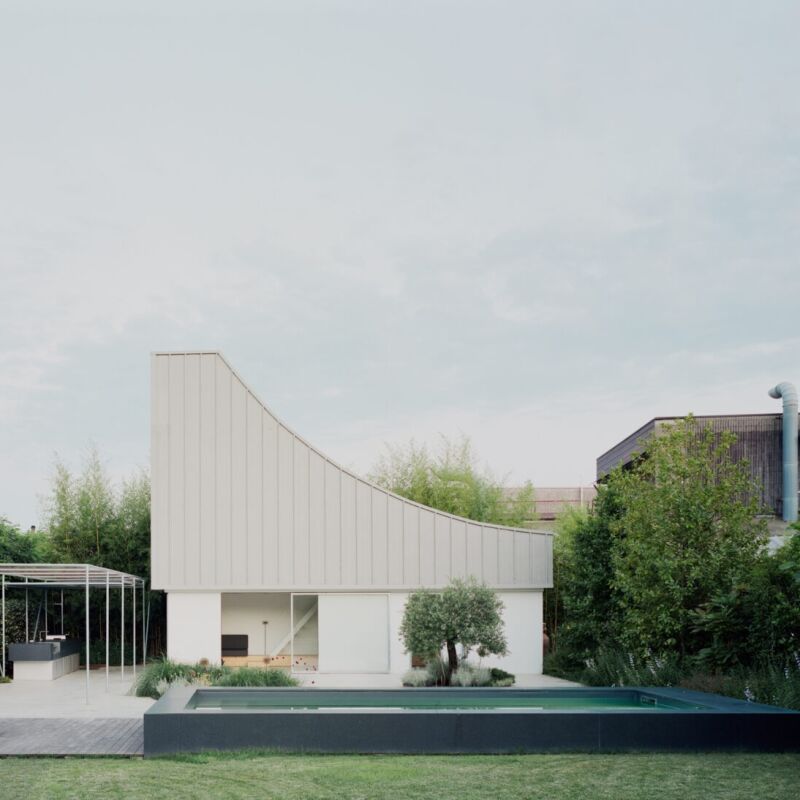
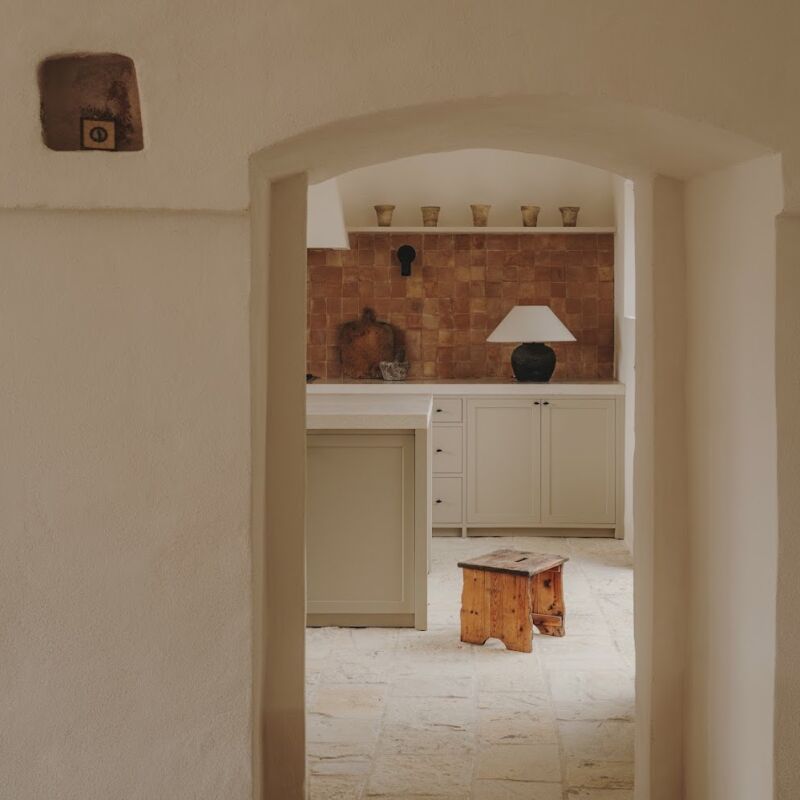
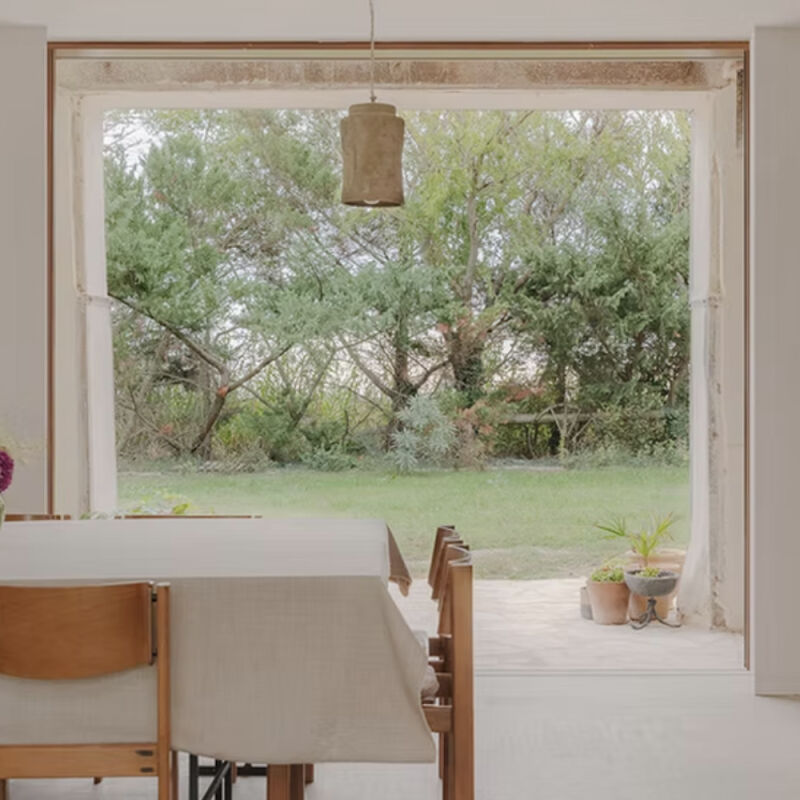

Have a Question or Comment About This Post?
Join the conversation (1)