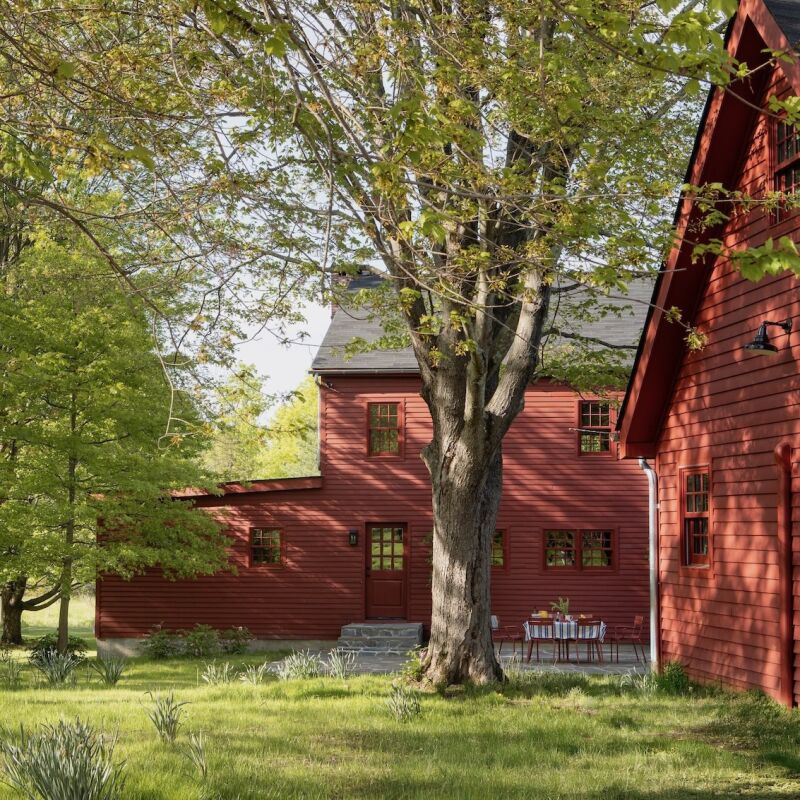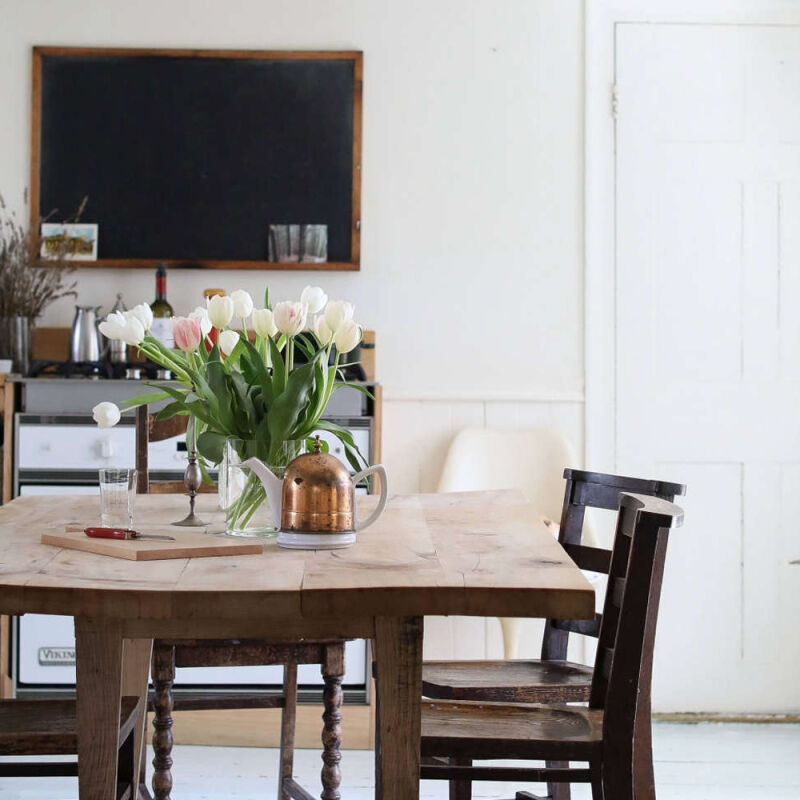Maria Ibañez de Sendadiano and Todd Rouhe met at work back when they were both young architects at Smith-Miller + Hawkinson. That was a while ago: the couple have been running their own NYC firm, IdS/R Architecture, since 2000, have two daughters who are now teenagers, and recently found themselves in the happy position of being able to build their own country retreat in New York’s Catskill Mountains.
After years of hiking and camping in the area as a family, they bought a choice piece of land in the township of Mount Tremper surrounded by DEP-owned protected property (it’s on the watershed that supplies NYC’s tap water). This was their first designed-from-the-ground-up house and gave them the opportunity to test ideas—and to get their own hands extremely dirty.
They wanted foremost to build a structure with as little impact as possible, and towards that end decided to follow Passive House standards, a set of stringent rules for creating an ultra-efficient, air-tight dwelling that supplies most of its own energy via solar panels. To save on costs and stay on top of an ambitious construction schedule, the couple also decided to act in tandem as their own general contractor. It took them six months to build the house and another six months to finish the interior. Join us for a visit into the woods.
Photography by Eric Petschek, courtesy of IdS/R Architecture and Vipp.

The building is composed of SIPs (prefabricated structural insulated panels), the Passive House building blocks, which Todd notes helped determine the look: “If you using SIPs, then you’re not making a glass house.” The building rests on a steel frame platform raised on piers that, Maria explains, “limited the disruption to the existing site drainage.” Terraced steps lead to the front deck and four sliding glass doors (there are also four doors off the back). The mechanical room is in a concrete cellar and contains, among other things, the ERV system (energy recovery ventilation) crucial to Passive House design. The only trees that had to be taken down made way for the driveway.

The aluminum-framed, thermally insulated glass doors are 8 by 8 feet—”the maximum size for a lift and slide door,” says Maria—and, like the triple-glazed windows, were supplied by Schüco. This one, on the north end of the house, opens to the kitchen, outfitted with a freestanding island made by Vipp of Denmark. That’s also the iconic Vipp Pedal Bin in the foreground (we singled it out in Remodelista, A Manual for the Considered Home in our roundup of 100 favorite everyday objects).




“The pantry is really the key to our kitchen’s operations,” adds Todd. “It’s the place where all the small appliances and mugs, and things like water bottles go. When the doors are closed, you don’t know it’s there.”

The passageways lead to a mudroom and small bath on one side and a bedroom on the other, all paneled in larch.






Here are three more energy-efficient rural dwellings:
- A Barn-Style House for the Future, Hudson Valley Edition
- A Barn Transformed for Modern Living
- A Young Couple’s DIY, Totally Off-the-Grid Cabin in the New Hampshire Woods




Have a Question or Comment About This Post?
Join the conversation (1)