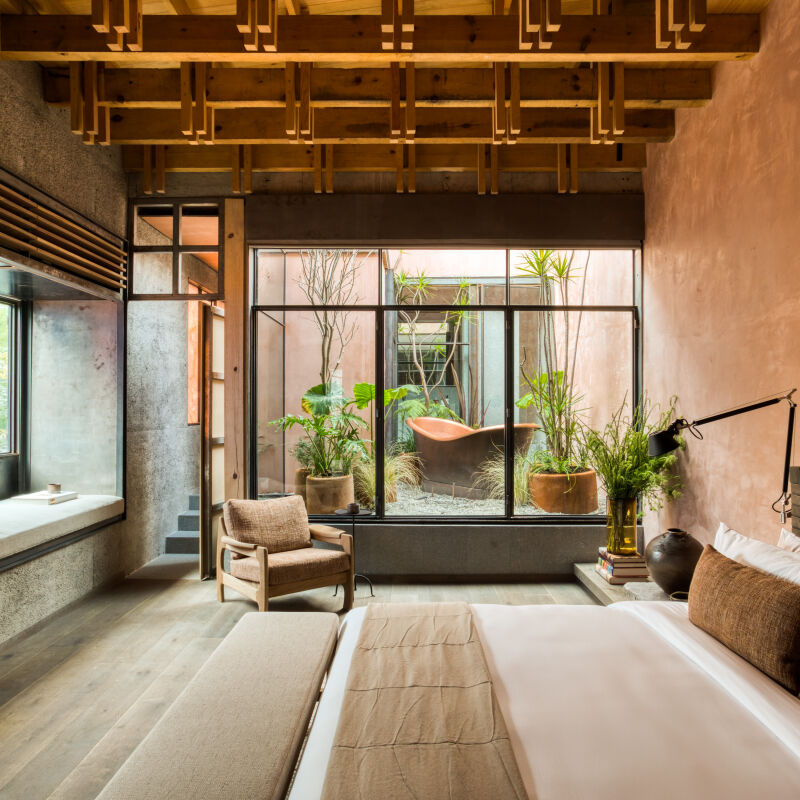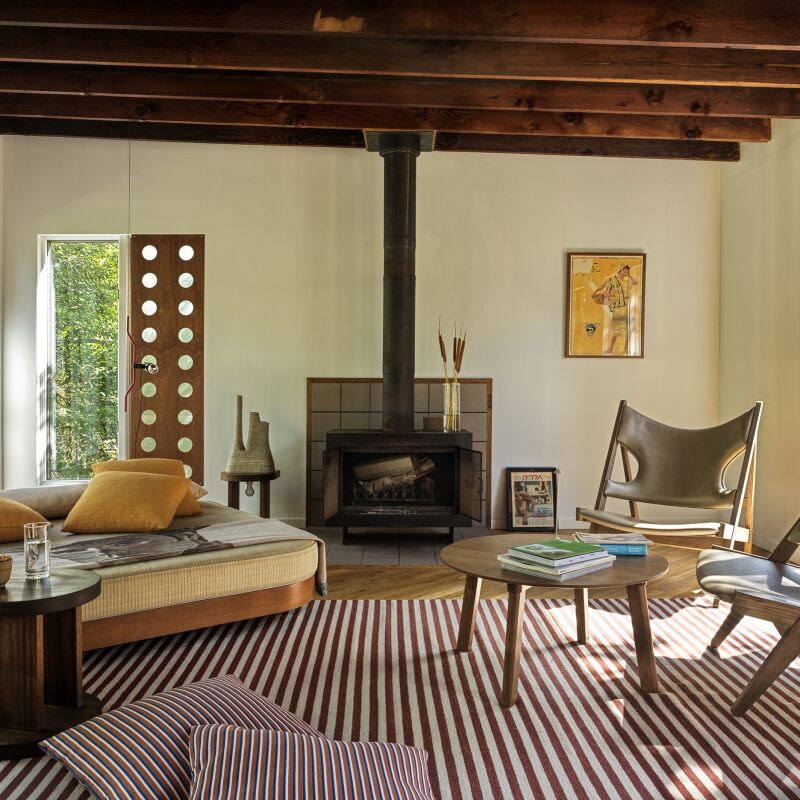The 1860s brick row house in Brooklyn’s Boerum Hill had a lot going for it: tall ceilings, lacy moldings, marble mantels, and a gracious floor plan that had served its residents untouched. The HVAC system was also more or less original. It presented the longstanding owners—an eco-minded couple who had raised their children here—with an opportunity to make some upgrades.
CO Adaptive, a Brooklyn architecture practice and building studio specializing in energy-efficient design, was readymade for the job. Co-founders Ruth Mandl and Bobby Johnston had transformed their own historic Brooklyn townhouse into a passive home—that’s their kitchen on the cover of Remodelista: The Low-Impact Home.
“This project was about smartly using our budget to update not only the systems, but the kitchen and bathrooms—modernizing the house while respecting its history,” says Ruth. “When it came to making new insertions, we had to be very surgical.” To spot the project look closely: the exterior now fittingly—and subtly—stands out from its neighbors thanks to its new dark green trim.
Photography by Naho Kubota, courtesy of CO Adaptive.

The front doors were stripped and finished with Ecos Paints Deep Red Mahogany wood stain and a clear, protective top coat.

The stucco on the rear yard façade is painted with Benjamin Moore Textcrete, which, Ruth notes, is “elastomeric and vapor permeable, so it protects the masonry from moisture and also allows it to breathe and dry out.” The roof cavity was filled with blown-in cellulose insulation to improve thermal performance.

The floor is finished with zero-VOC Rubio Monocoat: adds Ruth, “we selected a natural stain with just a little bit of color to match the new solid oak stair treads and still allow the pine’s cathedral grain to shine through.”

As for the inner workings, a new heat pump VRF (variable refrigerant flow) system now stands in place of a gas-powered boiler and radiators, and the house has an EVR (energy recovery ventilator) that supplies continuously flowing filtered air into the same ductwork as the heating and cooling system. “The ducting routes were carefully planned to not disrupt the historic house and disappear from sight as much as possible,” says Ruth. “All you can read of the new system are the spackled-in grills.”


The cabinets are Reform’s Basis design. Oiled oak on the lower half was selected to work well with the refinished oak floor, and the upper doors are painted to blend with the walls. (See the cabinets used in another kitchen here.)






Turquoise meets peach: The tiles are Vogue Turchese 2-by-2-Inch Floor Matte Mosaic and 4-by-8 inch Vogue Latte, both from Nemo Tile, and ahe Mushroom Pendant light is from Brooklyn design studio In Common With.
Here are more favorite projects by CO Adaptive:
- Steal This Look: The Low-Impact Kitchen
- Found Space: An Architect Couple’s Laundry Closet and Under Stair Storage
- Kitchen of the Week: A Clever Kitchen Built From Affordable and Recycled Materials
And become a subscriber to learn Ruth Mandl’s go-to host gift, wardrobe staple, podcast on repeat, and more in Quick Takes.




Have a Question or Comment About This Post?
Join the conversation (1)