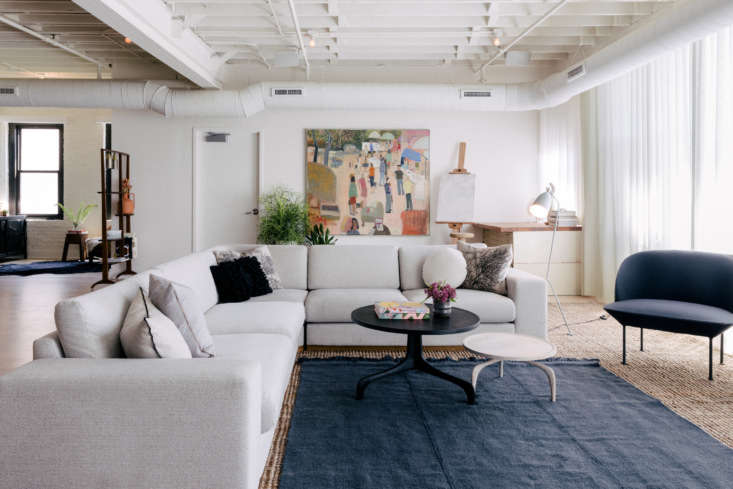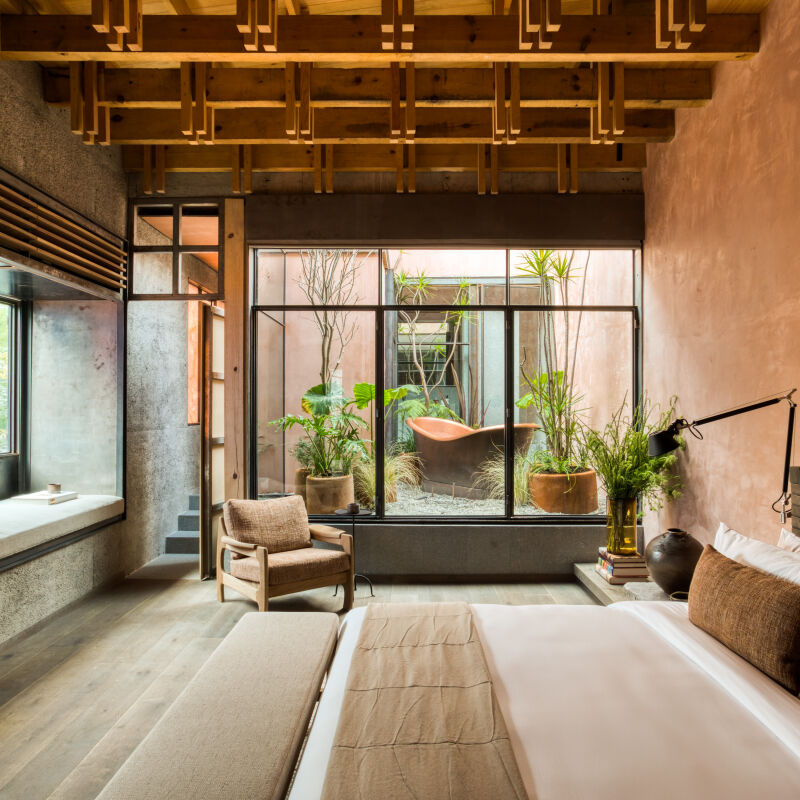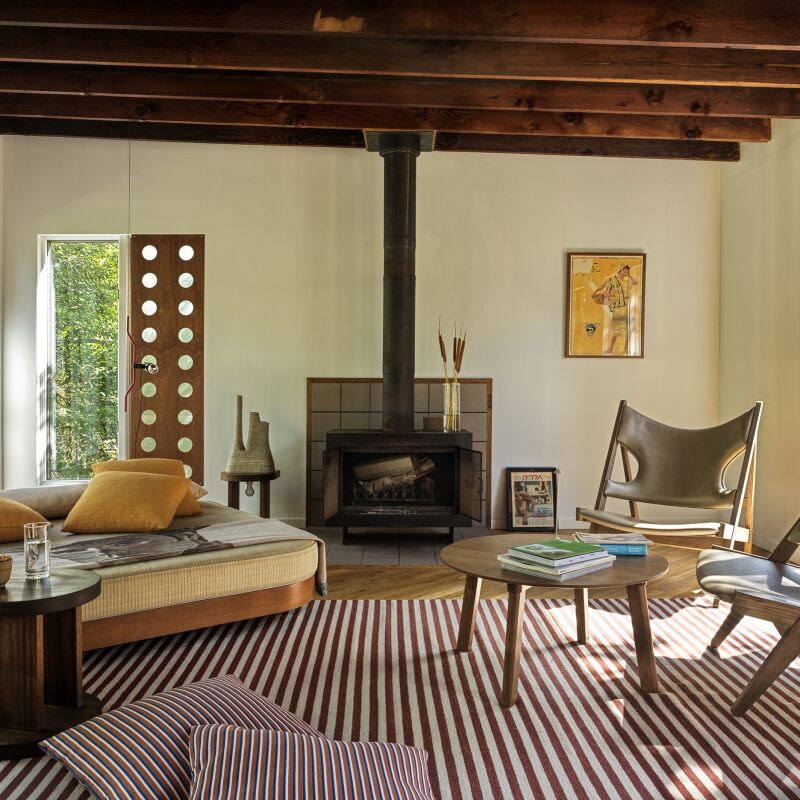Over the past decade or so of Remodelista, we’ve featured a ceramicist’s own home above her shop in Hudson, a rentable guest quarters above a hardware store in Marseilles, and a thoughtful space above Marche St. George in Vancouver. But we’ve yet to feature a flat above a Michelin-starred restaurant. Until now.
It all started a few weeks back, when an email from Anna Posey landed in our inbox. The name might ring a bell. Anna, a pastry chef, and her husband, chef David Posey, own the acclaimed Elske in Chicago, a restaurant on the first floor of a 100-year-old meatpacking factory that, since it opened in 2016, was named #2 Best New Restaurant in America 2017 by Bon Appétit and has continually collected Michelin stars. Anna and David run it, together. The name Elske means “love” in Danish (the couple got engaged in Copenhagen); and, according to the restaurant’s website, the Scandi-inspired interiors by Erin Boone of Boone Interiors “create the impression that you’re eating in a supremely tasteful Scandinavian friend’s weekend home.” (It helps that the chefs serve their dishes to guests themselves.)
Wrote Anna in her email: “After opening Elske, we’ve been quietly renovating the third floor to create a home for ourselves above the restaurant.” Taking cues from the restaurant below, they enlisted Erin Boone again who, Anna wrote, “helped us create such a warm, bright living space, sometimes we think it’s too cozy (it makes it hard to want to leave)!”
A few photos at the bottom of the email revealed a lofty, open space, redone in the couple’s trademark Scandinavian-inspired, dark and refined but inviting style—a supremely tasteful friend’s home indeed. Join us for a look at their (second) labor of love.
Photography by Carolina Mariana Rodríguez.

The couple bought the whole building shortly before opening Elske. “It’s way bigger than what we were originally looking for, but the building was perfect in so many ways. We couldn’t pass it up,” Anna says. “The first floor is Elske, the second floor became the private dining space, and the third we pretty quickly decided would become an apartment. The restaurant was most important to us and so it took all of our time and energy for the six months. Once Elske was up and running, we worked on the private dining space. And then we finally got to work on our home.” Previously, they lived in a condo in Chicago’s Lakeview neighborhood. “We definitely joked that we could rent it out if it became too much living above the restaurant. Now that we do live above it, we wouldn’t have it any other way.”
But first, it took some serious work. The building dates to the early 1900s and was transformed into a restaurant in the early 2000s. “When we bought it, it was a nightclub that we’re pretty sure was a front for something,” Anna says. Upstairs, “the only rooms were two enormous bathrooms (one had five urinals in it) and one small office. We turned the two large bathrooms and office into a master bedroom, guest bedroom, master bathroom, and guest bathroom. We also added a walk-in pantry. The rest of the loft, including the kitchen and living area, we left very open.”

The living area is grounded by layered rugs. “The larger area rug is two rugs we bought for cheap online that we sewed together,” Anna says. The smaller grey-blue rug is from Nanimarquina. The side chair is the Muuto Oslo Lounge Chair and the light is the Grässhoppa Floor Lamp by Gubi.










For more on the restaurant, head to Elske. And take a look at these living areas above shops and restaurants:
- An Antiques-Filled Apartment at Maison Empereur (and It’s for Rent)
- Living Above the Shop: Ceramic Artist Paula Greif in Hudson, NY
- Living Above the Shop: Marche St. George in Vancouver




Have a Question or Comment About This Post?
Join the conversation (8)