We’ve been fans of architect Elizabeth Roberts for a while now—we included her Brooklyn brownstone in our first Remodelista book—so we were curious when we spotted her Bellport, Long Island, weekend house on Instagram. We immediately emailed Elizabeth to get the story.
The house originally belonged to a Brooklyn-based client of Elizabeth’s, who sold it to her on the condition that she respect the spirit of the 1850s cedar-shingle cottage. “The biggest challenge for me was making the house my own while retaining the thoughtfulness of the previous owner’s decisions,” Elizabeth says. That meant finding a way to brighten the house while implementing only minor changes—no tearing down walls or discarding original materials—both to honor what was there and to stick to her $60,000 budget.
“A big part of my work was making the house feel as open and casual as possible,” Elizabeth says. She removed antique chandeliers and ornate fireplace mantels, swapped out the light fixtures, and lightened the interiors. “I made a conscious decision to lean toward the feel of a beach house—with white floors and walls and simple, summery details,” she says. “The house is definitely more eclectic than I’m used to, but in the end, it’s really fun to be surrounded by good decisions that were not my own.”
Photography by Dustin Aksland and Eric Striffler, courtesy of Elizabeth Roberts.
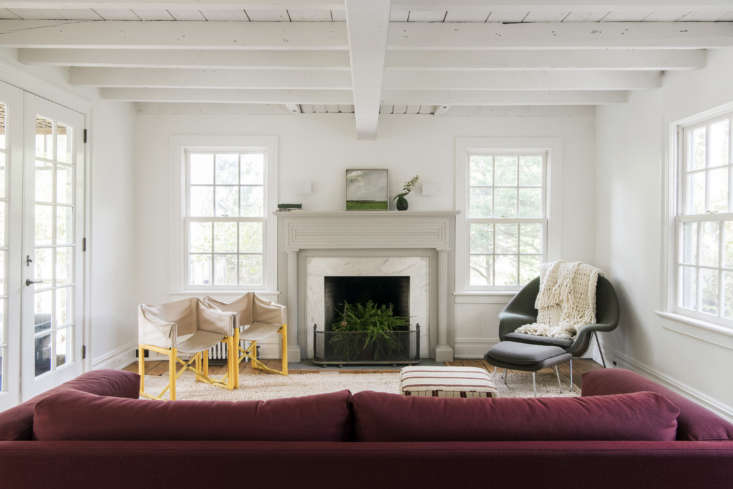












Though the house was designed for summer, says Elizabeth, “It feels great in the winter too—the furnishings and white floors and walls feel a bit like a sunroom during the snowy, cold months.”







For more beach house style from across our sites, see:
- Beach House Chic: 10 Inspired Nautical Notes
- Two London Creatives Shore Up a Tiny Beach House, Ikea Hack Kitchen Included
- Beach Party: A Carry-Along Barbecue Bucket
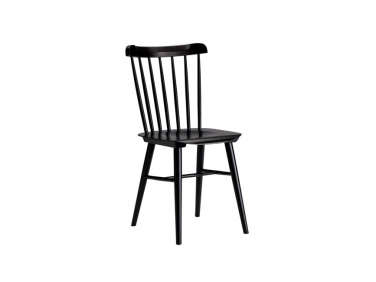
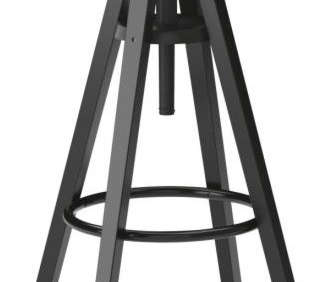
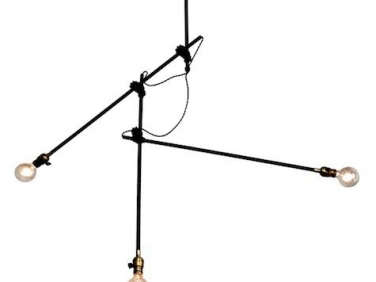
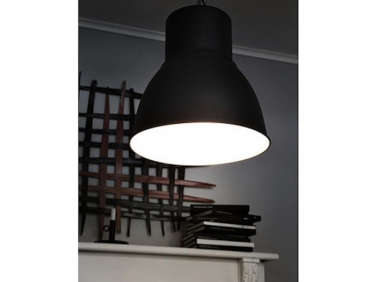
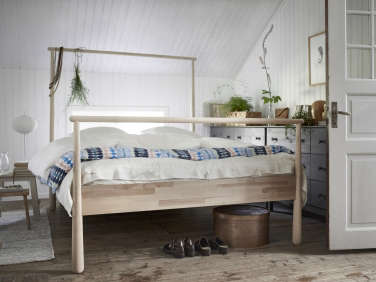

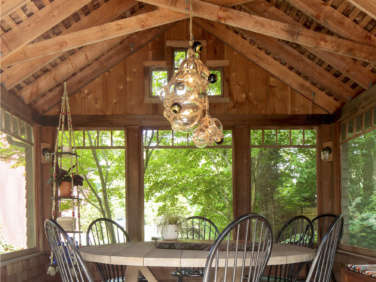

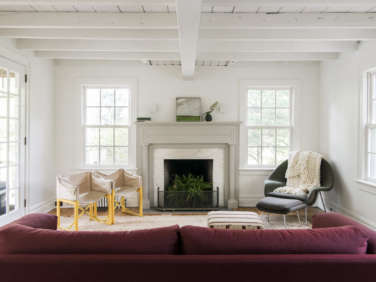
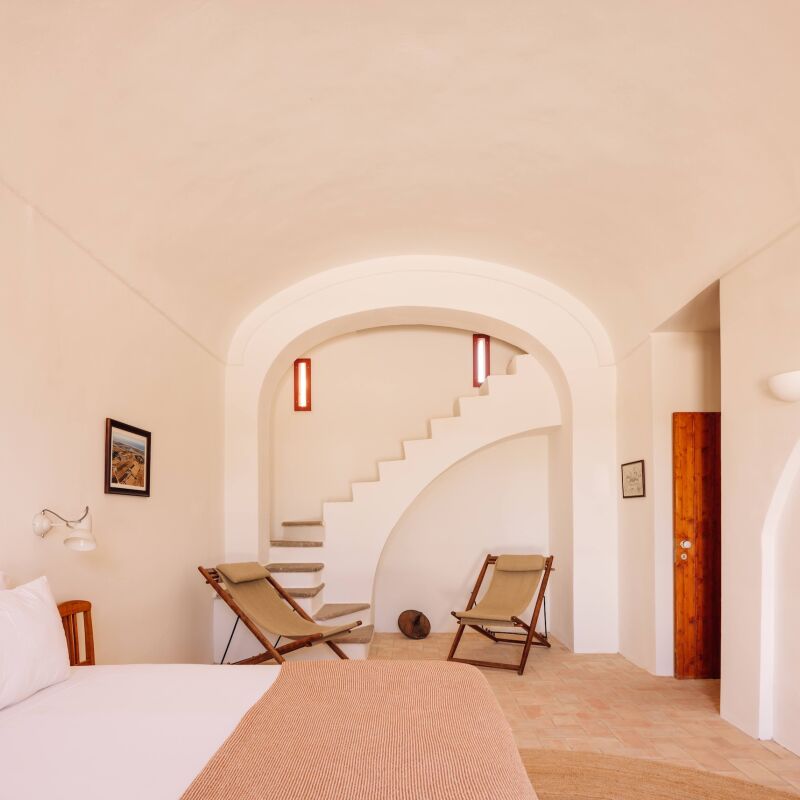
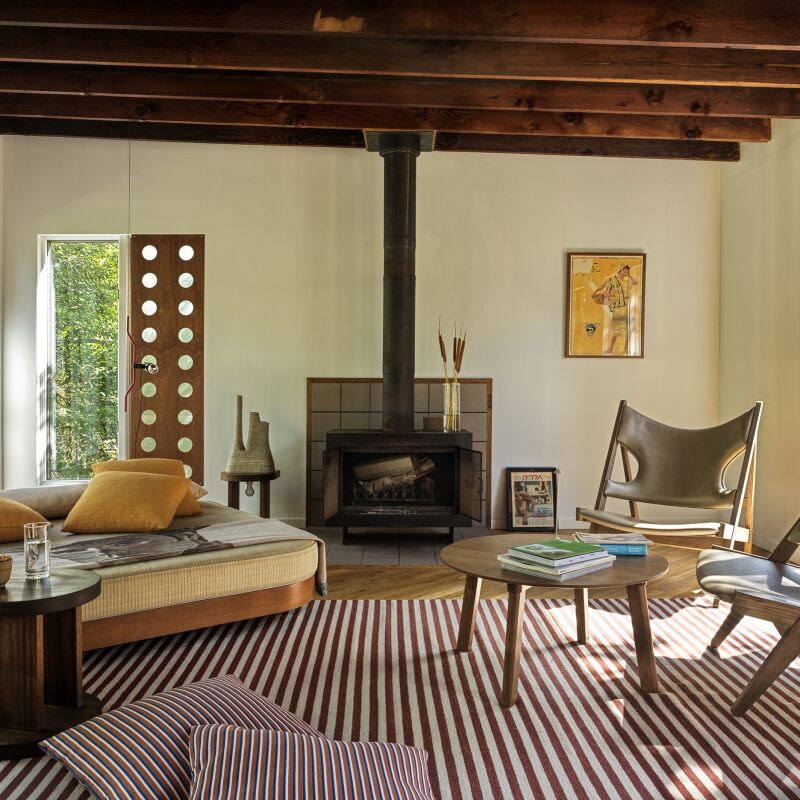
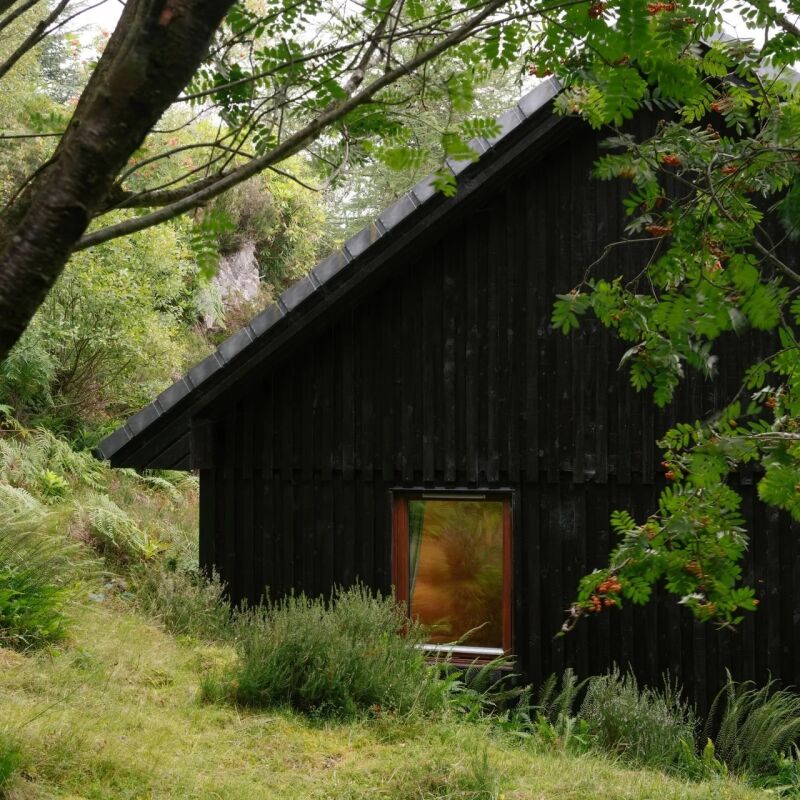

Have a Question or Comment About This Post?
Join the conversation (4)