In the Hauts-de-Seine region just outside of Paris, an 800-square-foot brick townhouse from the 1920s was carved out from the center and reborn anew thanks to Paris-based firm Corpus Studio. Architects Ronan Le Grand and Konrad Steffensen were called upon by the owner, an art collector in his early thirties, to reunite the three floors of the townhouse which had been broken up into different apartment units. Corpus Studio carved a void in the center and rebuilt the staircase in raw aluminum to open up each floor. An artful attention to detail, a signature of the architects, was implemented along with decorating that came “naturally and instinctively,” they explain. “No rules, periods, or styles are adhered to. Harmony was found in juxtaposition and unexpected but complementary compositions.”
Photography by Christophe Coënon courtesy of Corpus Studio.
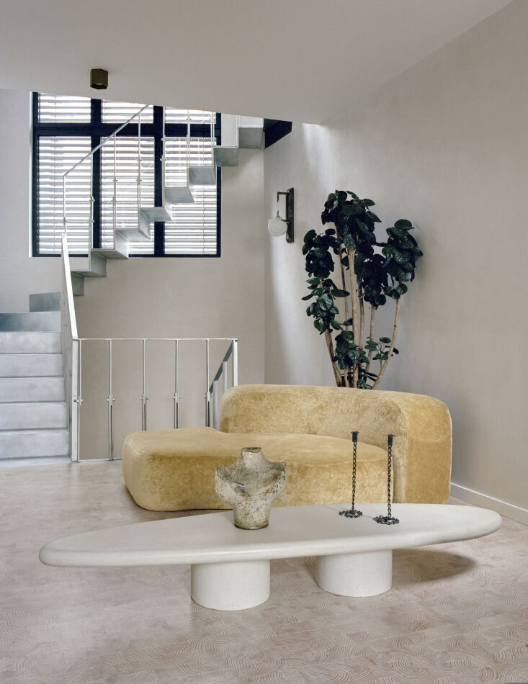
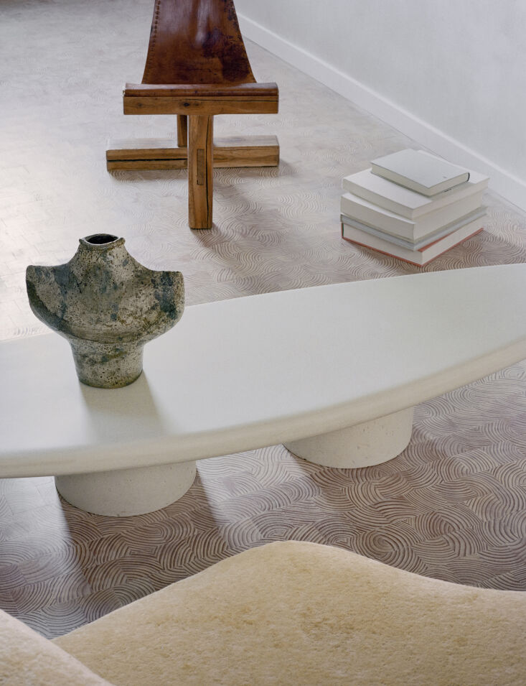
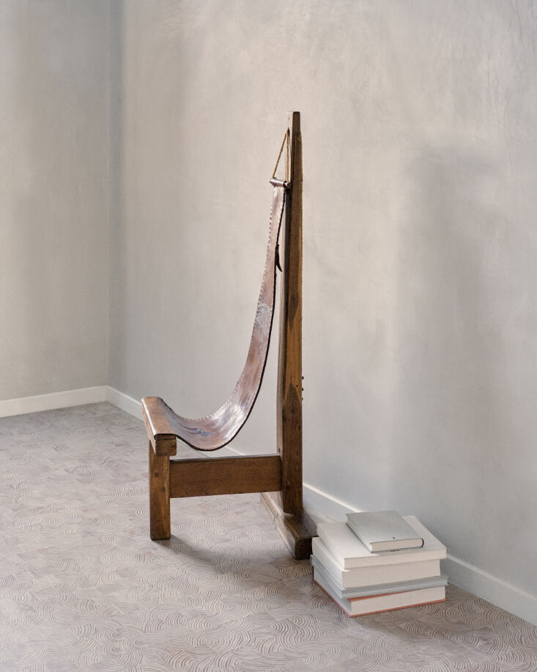
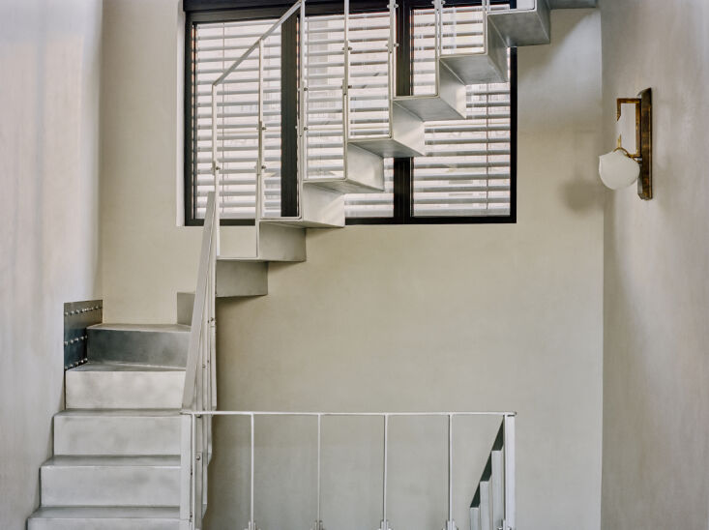
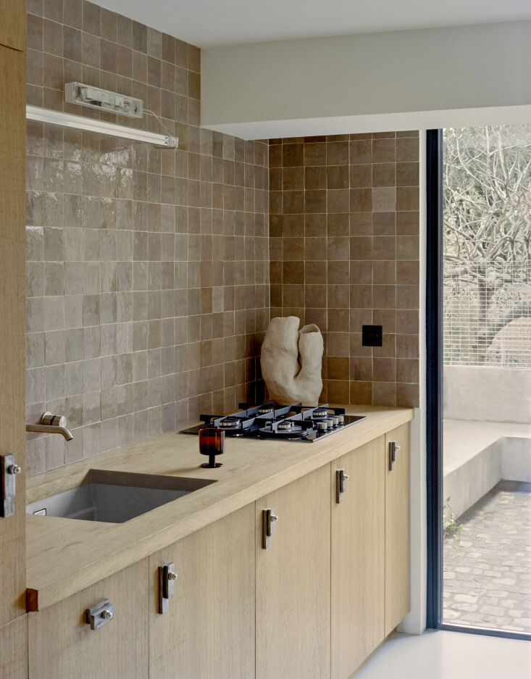
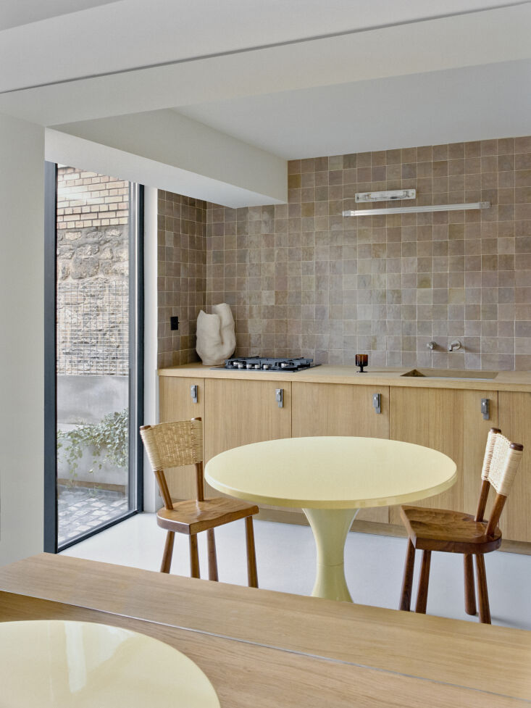
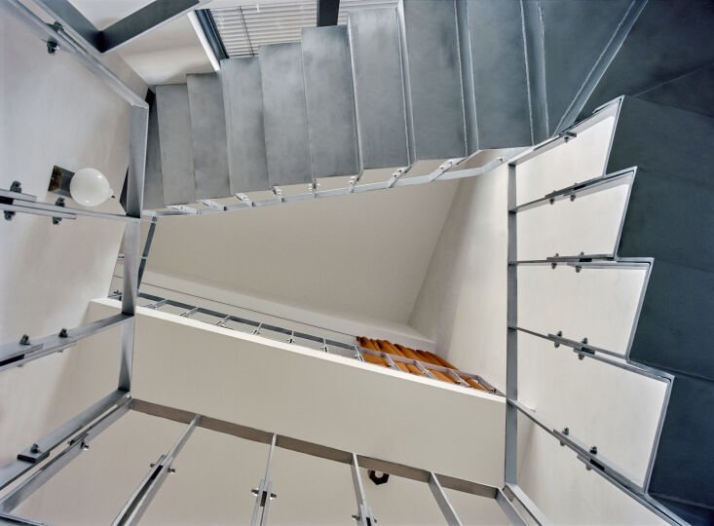
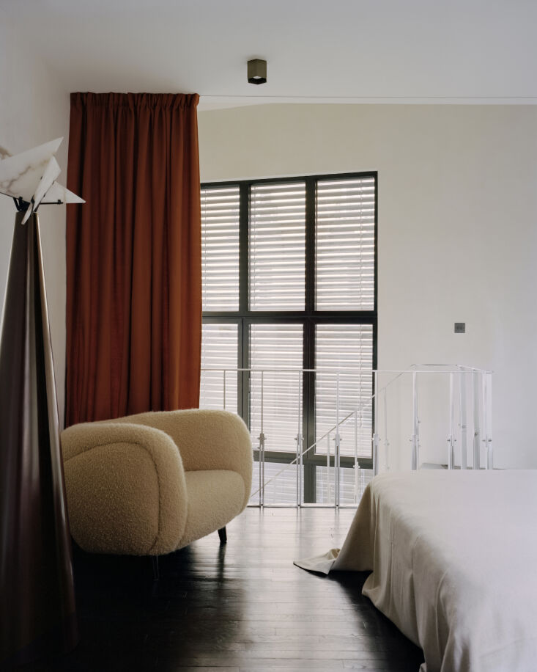
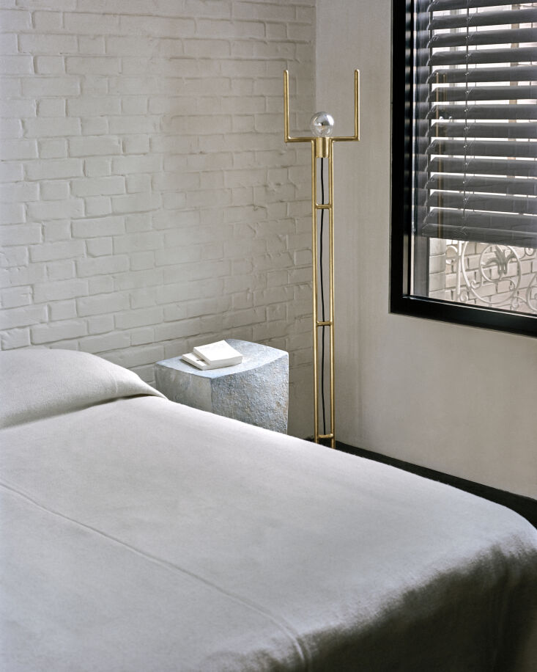
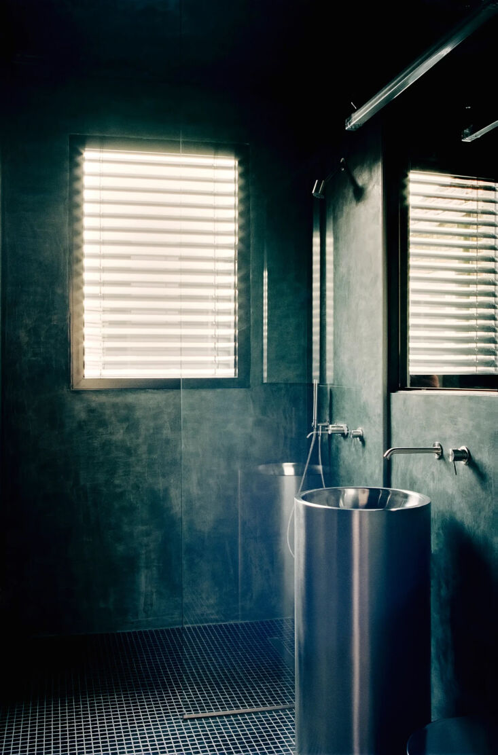
For more modern Parisian architecture, see our posts:
- A Paris Apartment with Artful, Architectural Interventions from Corpus Studio
- Multiplying Light and Space: A Compact Paris Apartment with a Vintage Quality
- Indoor-Outdoor Living in Paris: A Windowless Warehouse Converted into a Family Loft, Central Courtyard Included
- Modernity in Outer Paris: A 1910 House in Île-de-France by Mudo Architecture
- A Porthole Passage and a Moving Bookcase: An Apartment Remodel for a Writer in Paris
N.B.: This story originally appeared on December 2, 2024 and has been updated with new links and pricing.
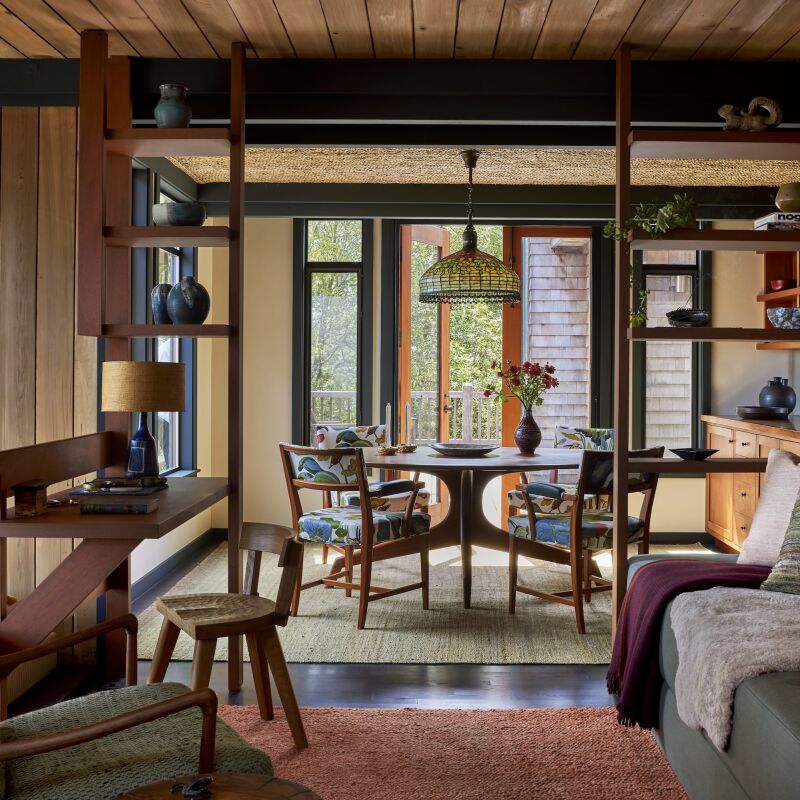
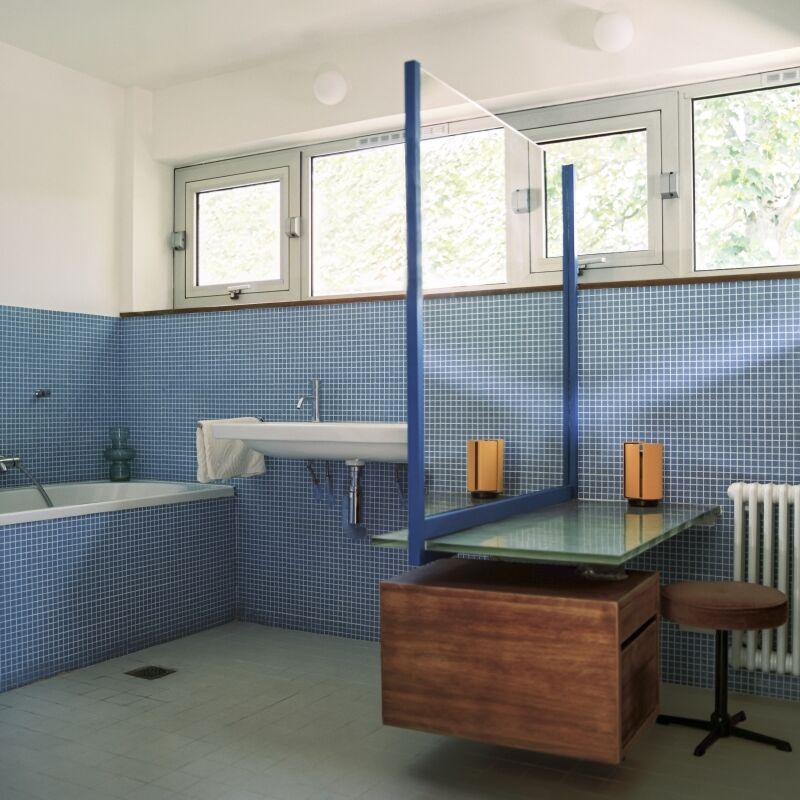
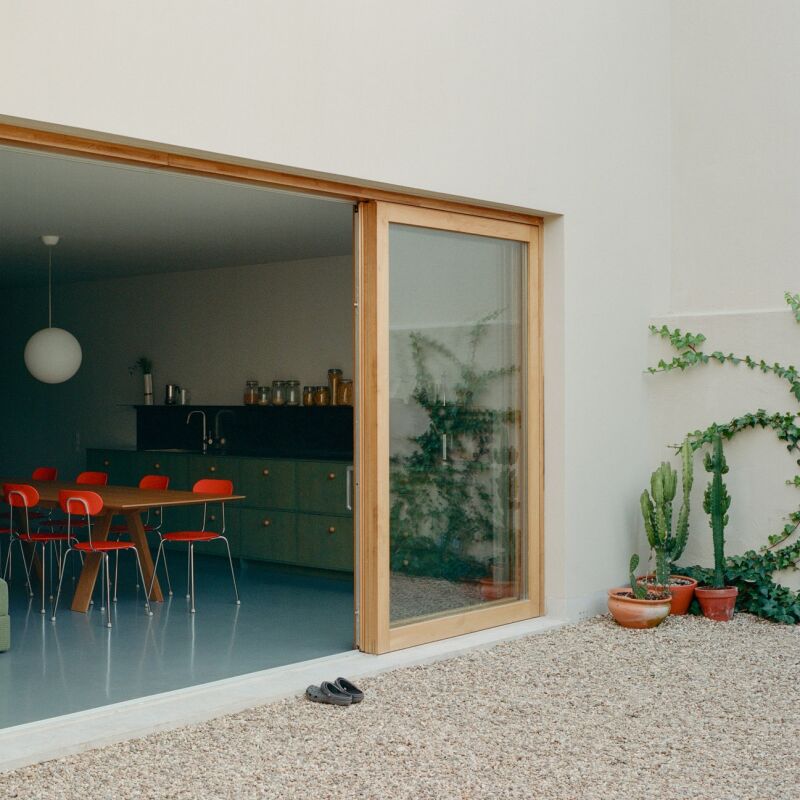

Have a Question or Comment About This Post?
Join the conversation (1)