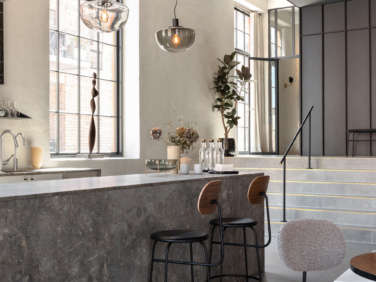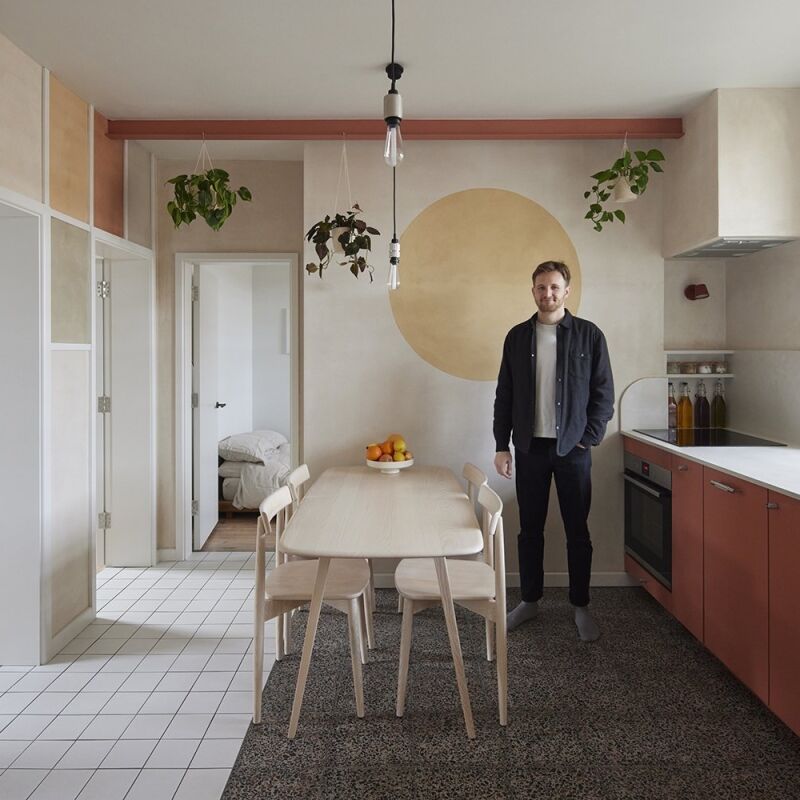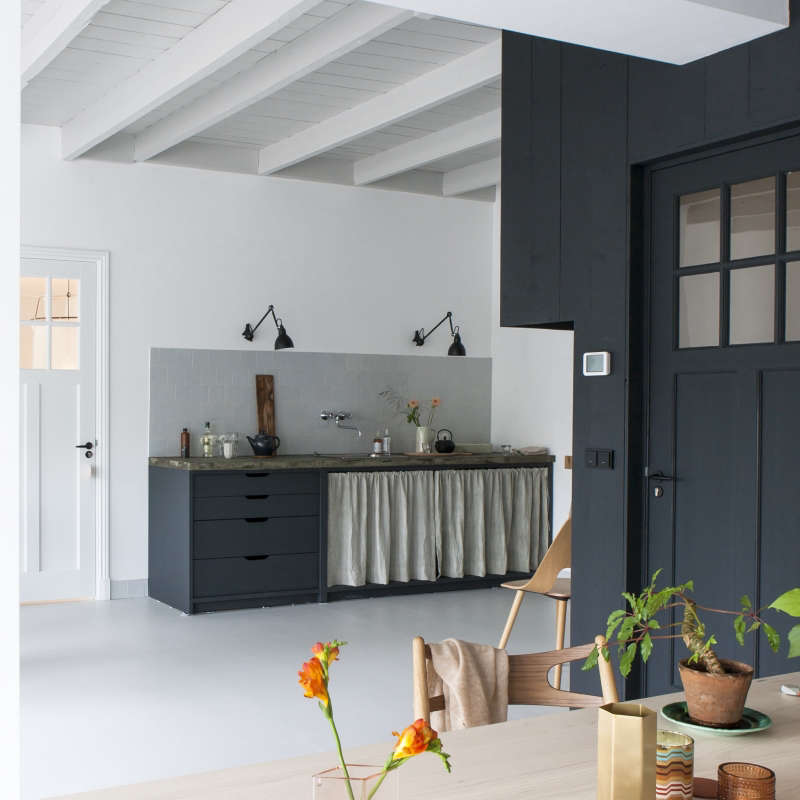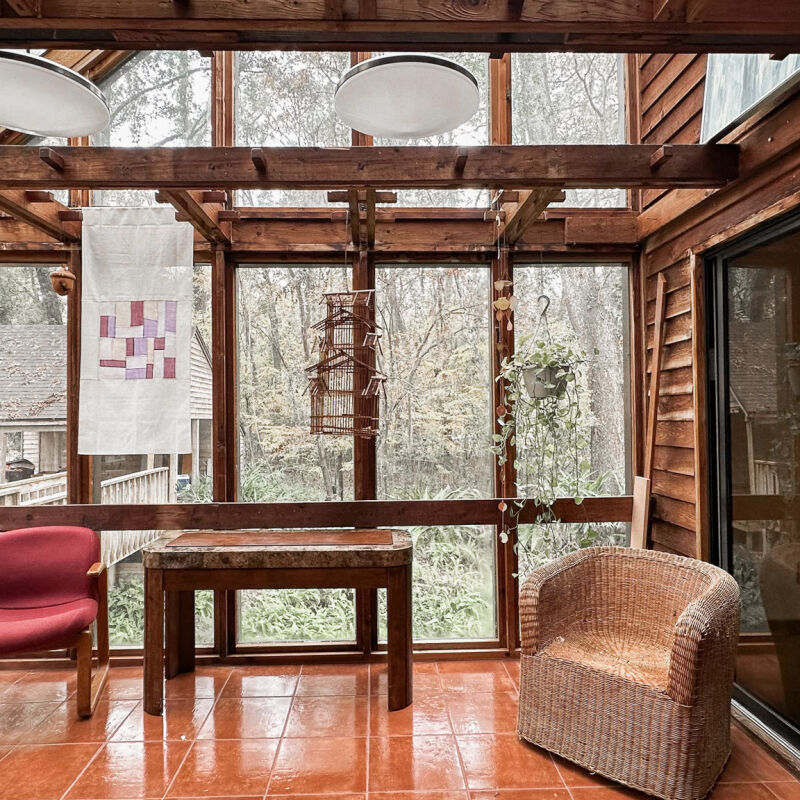Dubbed “Brooklyn’s Champs-Élysées” by the New York Times, Eastern Parkway in Prospect Heights is a grand thoroughfare that counts among its architectural gems Grand Army Plaza, the Brooklyn Public Library, and the Brooklyn Museum—all within a half mile of each other. Nestled among these landmarks are elegant pre-war apartment buildings, like Turner Towers, Brooklyn’s first residential high-rise and where we discovered this impressive renovation by Frederick Tang Architecture.
Like many pre-war apartments, this one was larger (at 2,500 square feet) and airier (thanks to high ceilings) than most, but an awkward layout had its cramped galley kitchen shunted to one end next to small rooms that were originally intended to be servants’ quarters. The homeowners, a couple who work in the arts, hired Frederick and his team to rectify the outdated design by relocating the kitchen to the heart of the home.
“It was really important for the clients to move the kitchen and create a more open floor plan,” says Frederick, whose firm also collaborated on the interior design. “This would fulfill their love to cook and entertain. But working within the confines of the pre-war building is tricky. It was a balancing act to preserve some historic detailing while creating a more open modern home for a family.” As far as we can tell, it was a balancing act that he pulled off with finesse.
Join us for a tour. And be sure to scroll down for before shots and layouts.
Photography by Gieves Anderson, courtesy of Frederick Tang Architecture.












Before




For more Brooklyn homes we love, see:
- It Takes Two: A Pair of Brooklyn Heights Apartments Reconfigured Into One, by Shapeless Studio
- Second Time’s the Charm: ‘A Renovation of a Renovation’ in a Brooklyn Duplex
- Brooklyn Makeover: A Homey Townhouse with a Modern Garret





Have a Question or Comment About This Post?
Join the conversation (3)