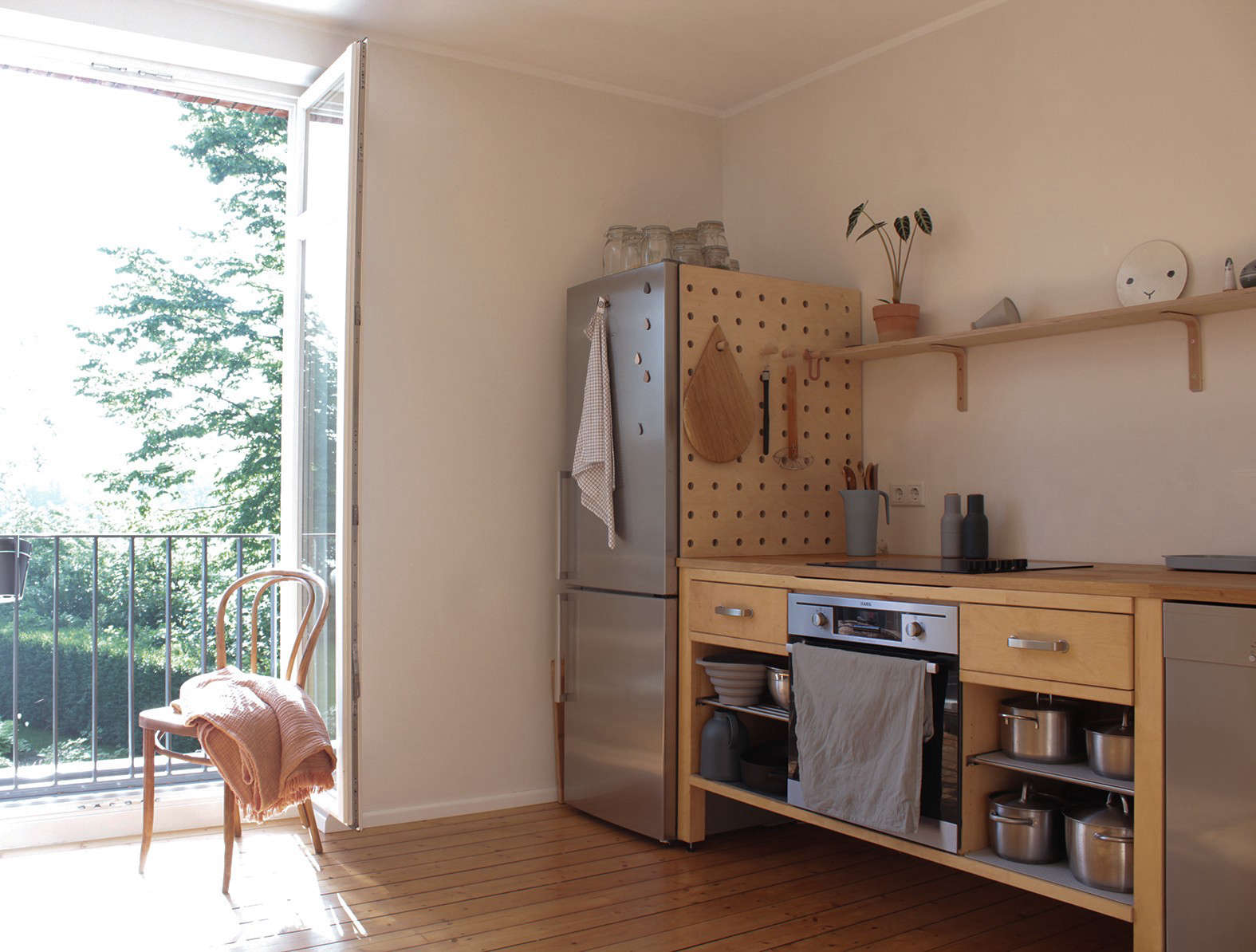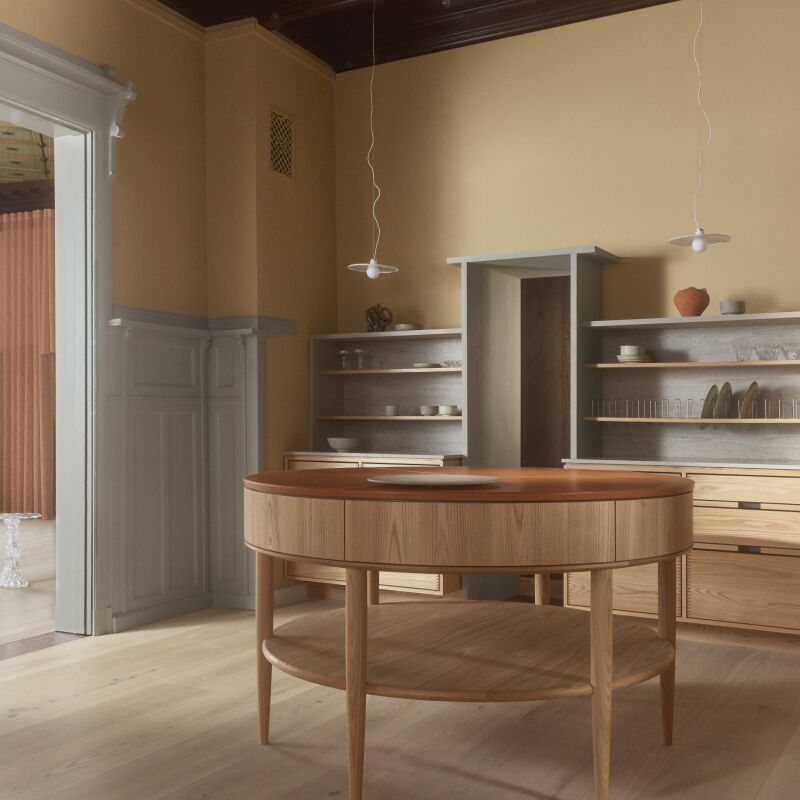After nearly two decades living in a 1908 shingle and stone house in a charming Pittsburgh suburb, engineer and interior designer Heather Wildman finally renovated her kitchen. It took years for the Wildman Chalmers Design co-founder to save up for the project, then even longer to figure out exactly what she wanted. Only once she accepted that she would need to expand the space to achieve her goals did she actually break ground. “I had at least five designs over the years,” she says. “I was trying to work within the footprint because I didn’t want to do an addition, but I just wasn’t happy. I had to come to the realization that I needed to build an extension to make it the way that I want it to be.”
With the extra square footage—and by combining a few small existing rooms—Heather was able to create her ideal kitchen and dining area with prime views of her leafy Japanese maple. She didn’t design with a specific aesthetic in mind, simply choosing finishes she was drawn to and that would hold up against her family’s wear and tear, like green limestone floors, white oak paneled cabinet fronts, and Vermont Danby marble counters. This method led to an earthy look that blends traditional and contemporary silhouettes—with an original stone wall as the cherry on top. Let’s take a tour.
Photography by Erin Kelly.









For more kitchens with views to the garden, see:
- Kitchen of the Week: Age-Old Natural Materials in a Modern Addition
- A Modern Garden Kitchen in a Historic Row House in Melbourne




Have a Question or Comment About This Post?
Join the conversation (3)