Dosa fans will be familiar with this loft space: It’s where designer Christina Kim holds her annual Dosa sample sale in LA. The rest of the year, it serves as the offices of Lindon Schultz, architect, furniture maker, and downtown LA pioneer. (In the nineties, when South Broadway was a wasteland, Schultz designed studios for himself and Kim, a fellow DTLA trailblazer, in the United Artists Building, now home to the Ace Hotel.) Fourteen years ago, Schultz moved into his current office, located across from the Ace, in a grand 1928 Art Deco tower designed by Claud Beelman, a well-known LA architect responsible for several monumental designs in the neighborhood.
The 3,500 square-foot-loft now also serves as a design studio for Chay Wike, owner of cult LA fashion and housewares store Chay. The two met a few years ago when Chay visited the Dosa showroom and admired a table by Lindon. She commissioned him to make one for her home, then asked if she could sell them at her shop. When she outgrew her work studio, Lindon offered her space in his roomy setup. The two recently gave us a tour:
Photography by Jessica Commingore for Remodelista.
Above: The open studio. Lindon explains that when he moved in, “the space was a typical garment factory with a rabbit warren of unpermitted offices on one side and storage racks on the other. There was also an awkward dropped ceiling.” He meticulously pared down the interior, stripped the windows, and refinished the concrete floor to create an open, light-filled loft.
Above: Bookshelves in front of a private office area.
Above: Lindon’s desk.
Above: A salvaged workbench (Lindon is an avid dumpster diver). The desert shrub and chaparral on display around the studio are all local finds. He explains that his “too many sticks and what-nots” come from weekends spent in the mountains and desert.
Above: Chay’s desk and studio occupy one end of the loft.
Above: A low table by Lindon and butterfly chairs. (In the market for your own butterfly chairs? See Object Lessons.)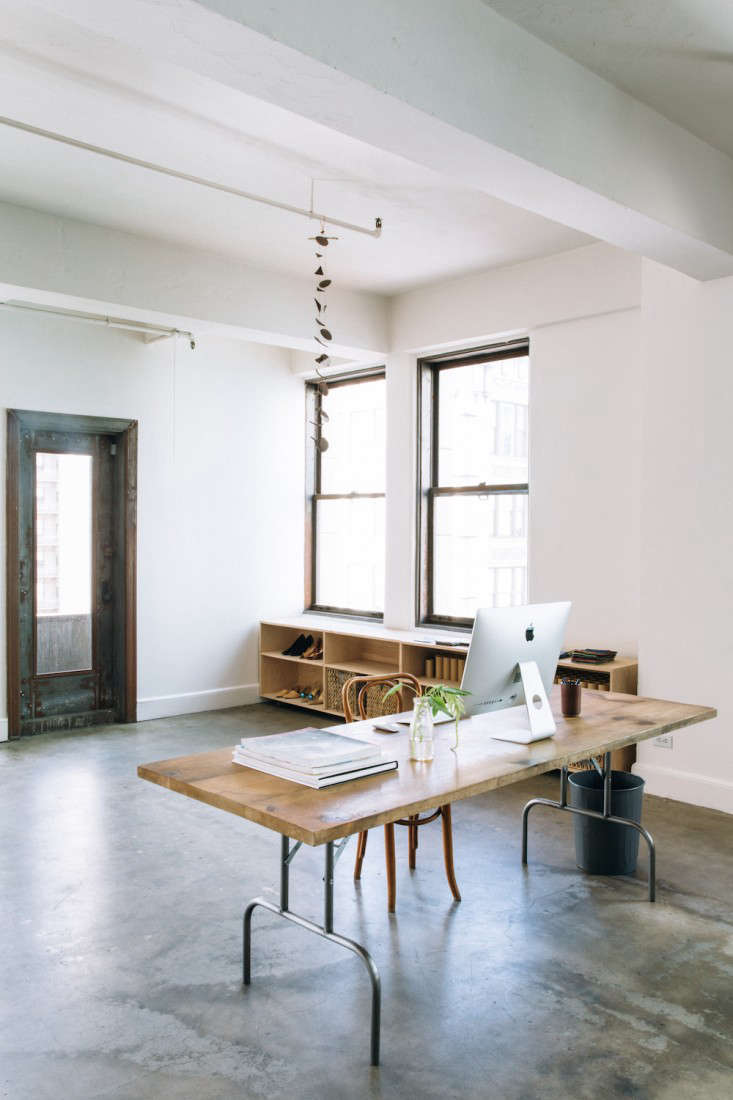
Above: A Heather Levine mobile hangs above one of the Live Work Tables that Lindon designed with Chay. She tells us, “So far we’ve only done the table together, but this spring we’re planning to introduce a platform that can be used as a table or a base for a bed.”
Above: Chay followed Lindon’s lead in keeping her studio space simple: “My house and the store look very different from the loft. But the loft is so lovely on it’s own that it doesn’t need much.”
Above: A view from Chay’s workspace of Lindon’s office area with a partitioned room at the end with a daybed. Lindon took advantage of the natural light and explains, “Opening up the space helped balance out the cross ventilation. I didn’t want to do much that read as architecture. It’s really pretty in the summer with the raking afternoon light and the surprisingly stout breeze. It feels like the beach.”
Above: Chay’s clothing line: silk and linen jumpsuits, dresses, wrap skirts, and tunics (she also occasionally offers vintage dresses). “I make everything locally,” she says. “My clothes are designed to be easy to wear and flattering.”
Above: A tea devotee, Chay spent a year working with a tea atelier in Central California to come up with the Chay Tea Collection, Five Varietals–Breakfast, Rose, Cocoa Rooibos, Digestive, and Bedtime–that “support you through the cycle of a day.”
Above: Space mates Lindon Schultz and Chay Wike.
For more on Chay, see A Small Shop with a Big Network. To see Lindon’s loft design for Dosa, go to Shopper’s Diary: Dosa 818 in Los Angeles–and take a full tour of Dosa 818 in the Remodelista book.




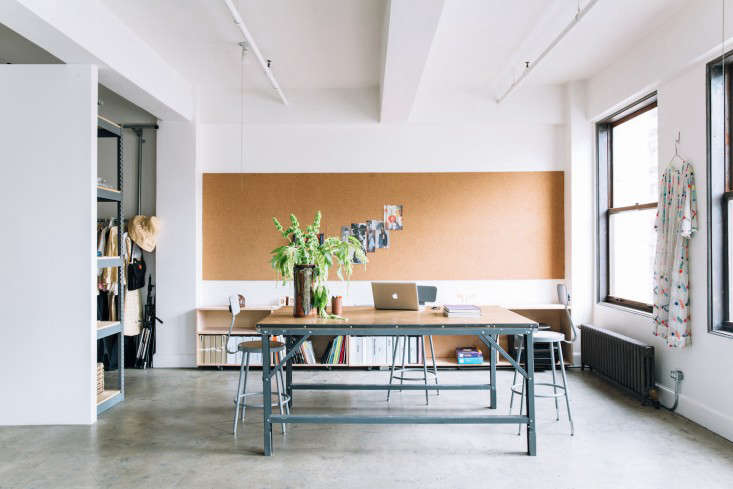






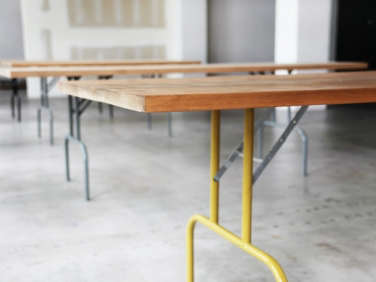
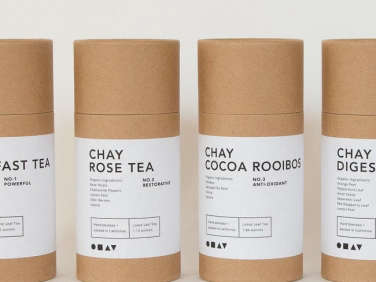
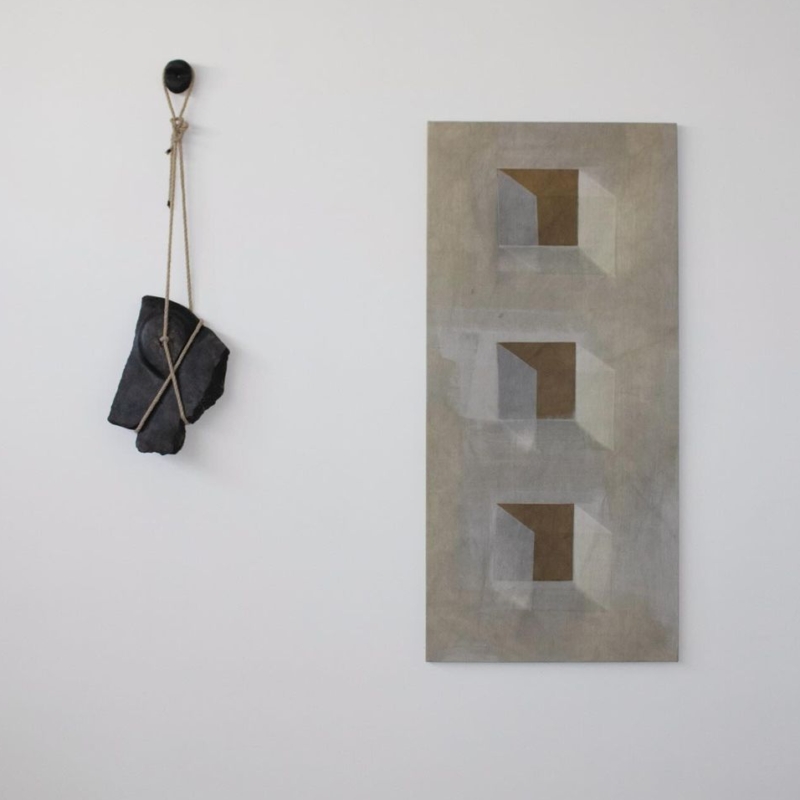
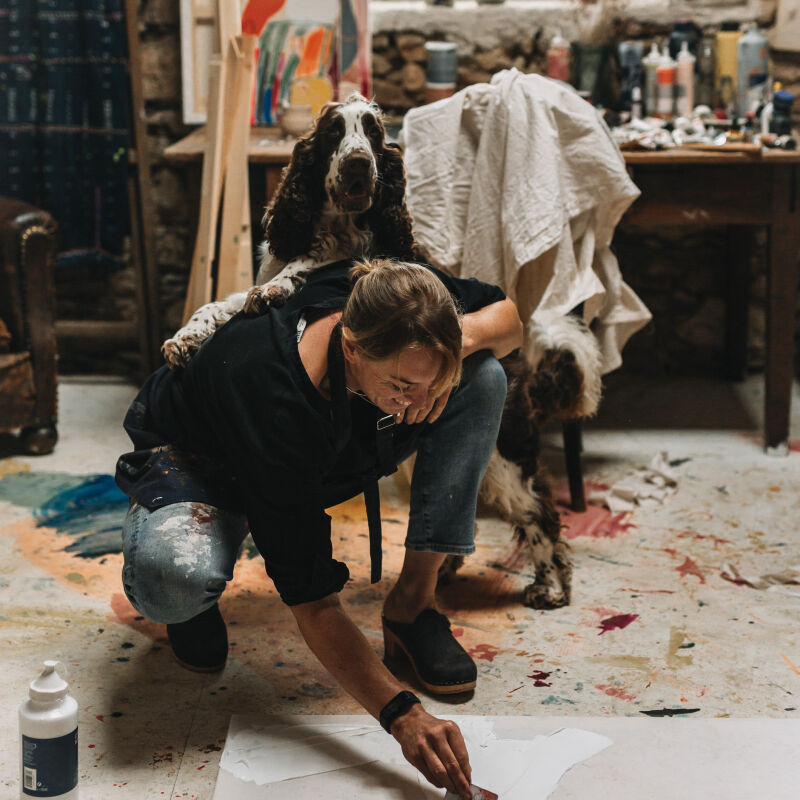
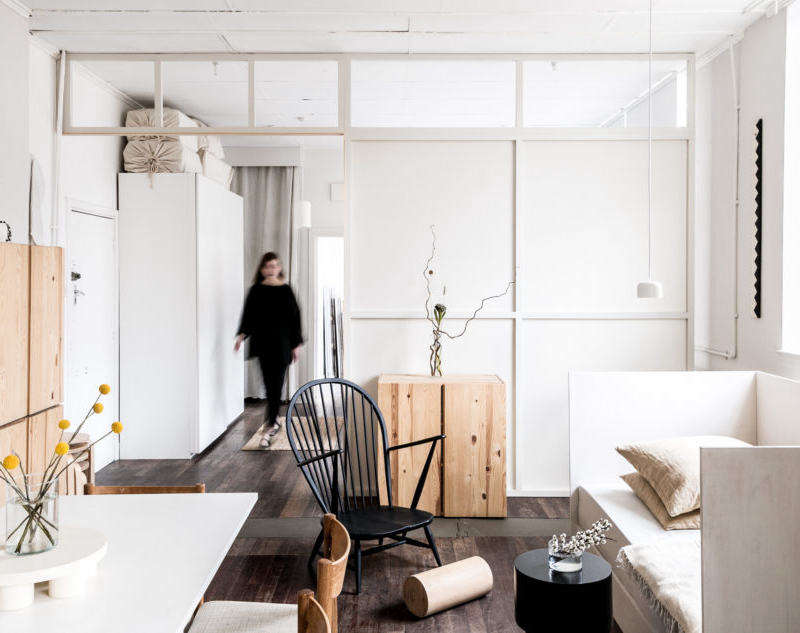

Have a Question or Comment About This Post?
Join the conversation (3)