LA-based DISC Interiors chose the color green as the starting point for their design of vegan food company Gardein’s LA headquarters. In pursuit of the perfect shade for the industrial loft space, designers David John Dick and Krista Schrock went on a green mission. As David John explains, “We searched every green tile in the city. Finally, we found Waterworks’ Architectonics tile and were absolutely mesmerized by the deepness of its green.” The glossy clover-green tiles now serve as a backdrop for the flexible work space, which functions as an informal tasting kitchen (with a roster of celebrity chefs passing through); DISC also designed a modern office space upstairs. To see more of the firm’s work, visit DISC Interiors.
Photography by D. Gilbert.
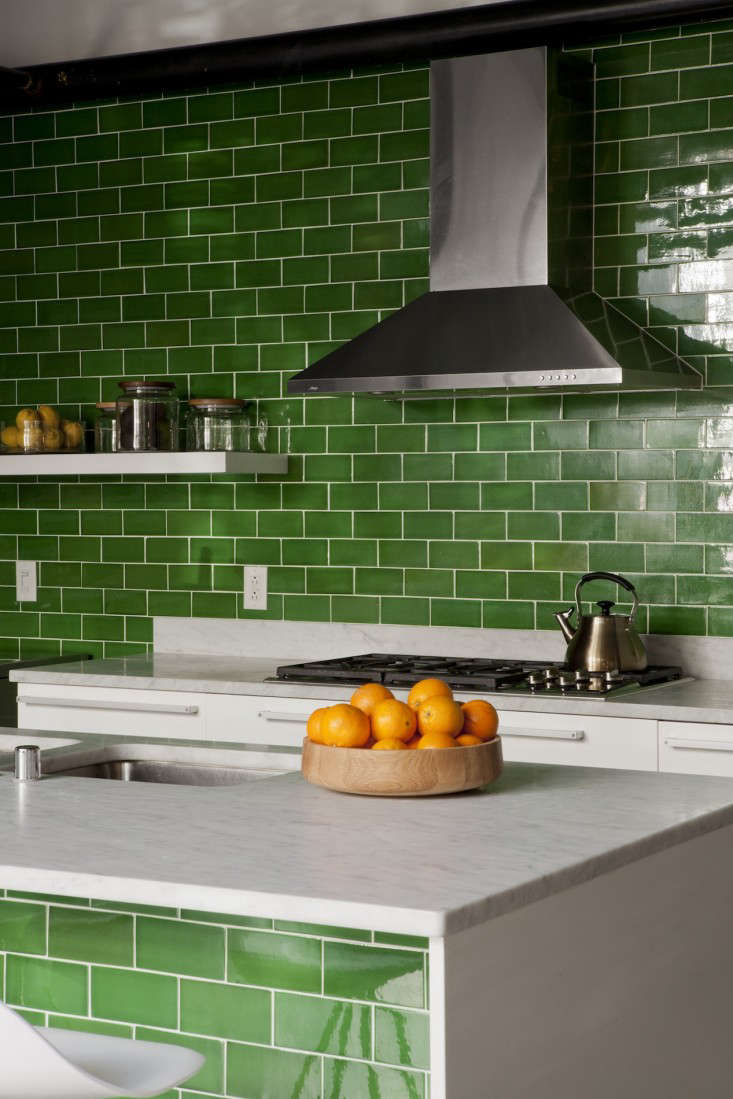
Above: Chosen for visual impact and its reflective quality, Waterworks’ Architectonics Tile in Clover Glossy covers a wall and island in the chef’s kitchen.

Above: DISC Interiors offset the green with clean white elements, including tile grout, marble counters, and bar stools.
Above: An accent wall is covered in Marimekko’s Bottna Wallpaper with a large-scale tonal pattern. David John explains, “This particular wallpaper has a frenetic graphic pattern, but when installed, the muted colors give a warmth and mellow excitement to this industrial space. We really looked for a wallpaper that captured these qualities for day and night events.”
Above: A large black Restoration Hardware table with Eames side chairs doubles as a conference room and dining area. For a similar table, see the Parsons Reclaimed Russian Oak Dining Table. The Noguchi Pendant lantern was sourced from LA’s OK store; check out the light used in other settings at 5 Quick Fixes: Oversize Noguchi Lanterns.
Above: DISC installed Commune’s green Porcelain Light Socket throughout the loft as accent lights on the towering walls–as David John notes, “They pair magically with the green tile.”
Above: An informal lounge area features two Jonathan Adler Brass Teardrop Tables and a metal-framed rolling garage door that opens onto a small garden area.

Above: The upstairs is devoted to a light-filled white office space with the structure’s old wood ceiling exposed for warmth.

Above: The brick and glass entrance to Gardein presents a hint of green.
For more of DISC Interiors’ work, see Loft Living in Sonoma County, the firm’s transformation of a warehouse into a rustic retreat for a winemaking couple.

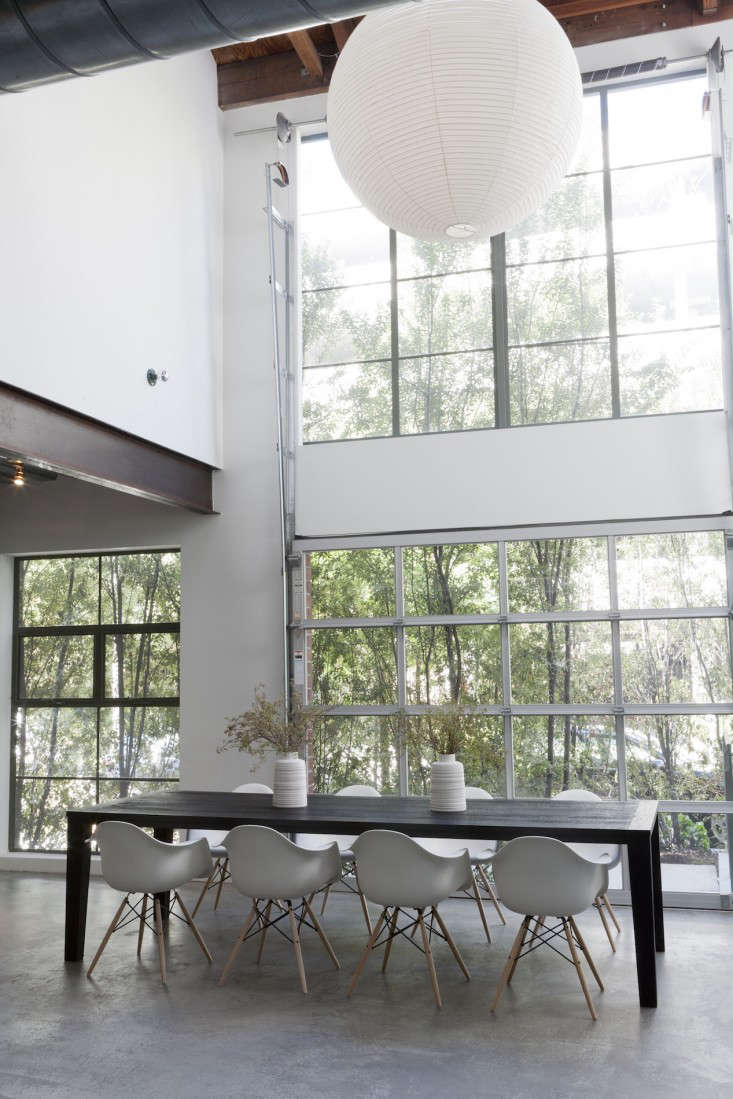


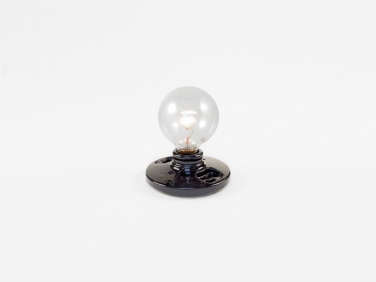
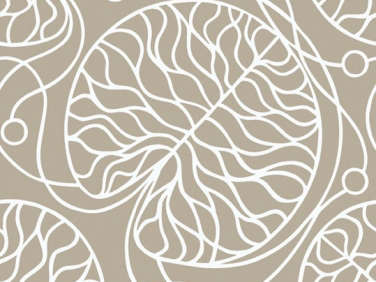
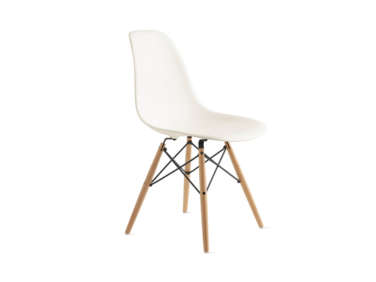
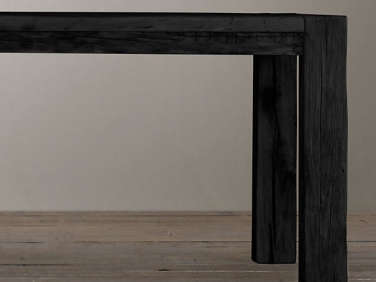
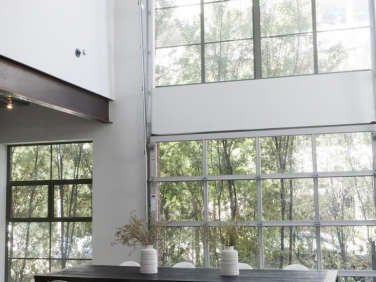
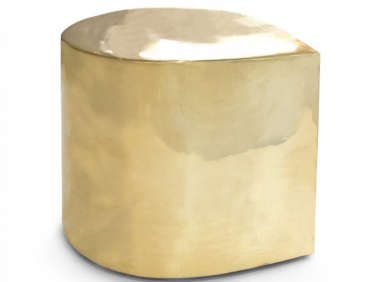
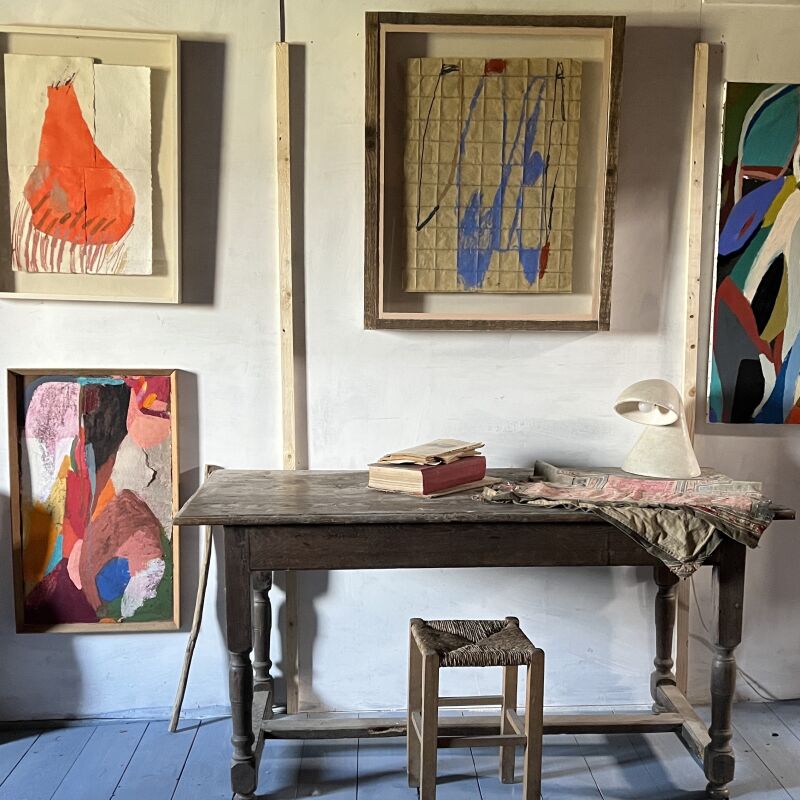
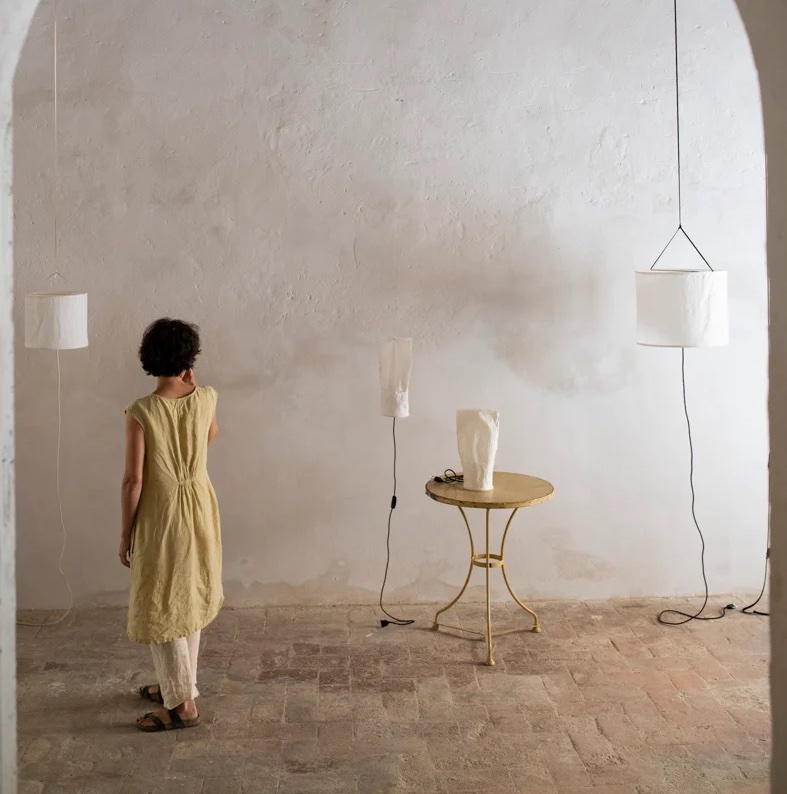
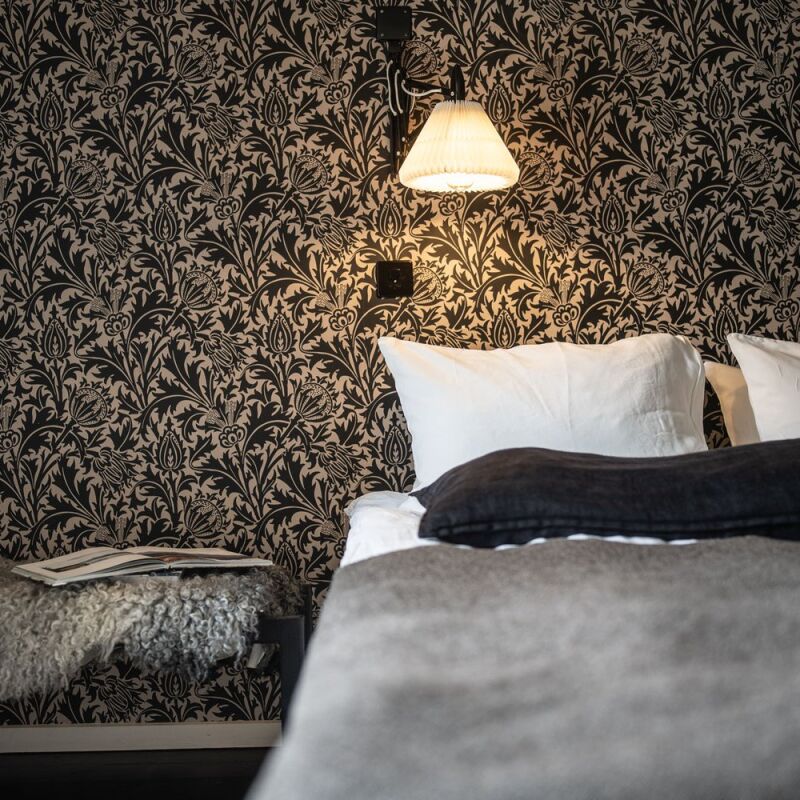

Have a Question or Comment About This Post?
Join the conversation