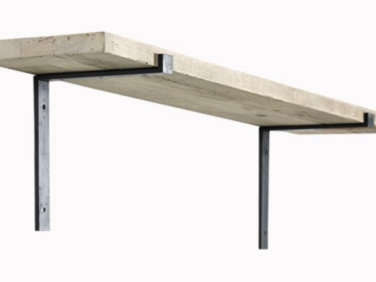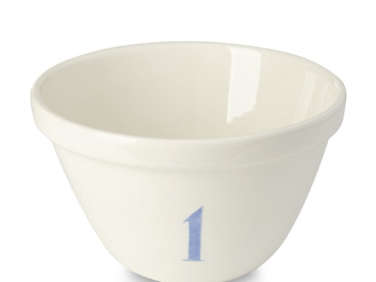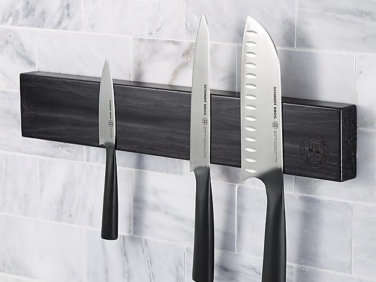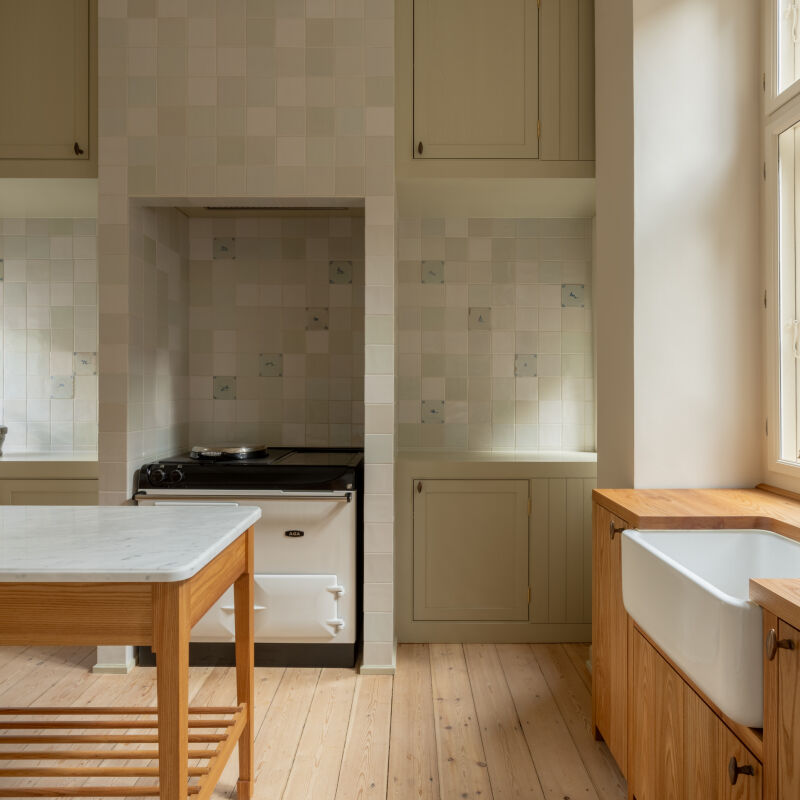Hannah and Michael Holloway decamped from London for Bath shortly before their now three-and-a-half-year-old daughter was born. The city is known for its regal, historic townhouses, but the couple decided against vertical living in favor of a Regency-era artisan’s cottage with a generous garden in the village-y enclave of Larkhall. Built of the region’s signature honey-colored Bath stone, the structure had been untouched for decades, which they welcomed: “It gave us carte blanche to do what we wanted,” Hannah says.
At the top of that list was a tailor-made kitchen: Michael, aka The Wild Fork West, is a wedding and event caterer who often woos clients by cooking for them at his home. Hannah, they both say, is the design-minded one: With her parents, she owns and runs the fashion boutique Maze. She had spent years assembling clips of interiors and, upon seeing that their new tiny kitchen was, in Michael’s words, “best forgotten,” began the rehab process by assembling a collection of favorite looks and materials: “concrete, copper, black metal, and pale beechwood formed a little pile on our table for quite some time,” she says. After much brainstorming, Hannah’s fondness for Crittal windows led them to their biggest remodeling move: They decided to gain needed space on the ground floor by adding a glass-house addition for the kitchen. And thanks to one of her saved magazine pages, they turned to deVol for the kitchen cabinetry: “It fits perfectly with the modern-rustic aesthetic I wanted to achieve.” Michael, meanwhile, saw to it that ease of use rules the design. Beyond happy their results, the couple invited us in for a look.
Photography courtesy of deVol.

“To achieve the right height at the back, we lowered the floors and raised the ceilings where we could,” Michael says.

Note that all of the elements in Hannah’s materials palette found their way in: The cabinets, from deVol’s popular Sebastian Cox line, are band-sawn English beech that’s stained an inky blue-black or given a natural finish; the counters and floor are concrete; the windows are framed in black steel; and the circular cabinet finger holes are rimmed in copper. As for working under a glass ceiling, Hannah says, “We don’t suffer temperature extremes in the room thanks to the southwesterly positioning of the house. The two side walls are higher than the roof, which keeps the glass largely shaded, and the thickness of the old stone means that when the sun does pass across the top, the space remains cool in summer and warm in winter. We also have underfloor heating for the cold months.”

The couple credit their perfectionist project manager, Andrew White, as their chief collaborator and “the one who was responsible for the success of the project—he’s a cabinetmaker who can also do stonework, plumbing, and carpentry: He really does turn his hand to everything and his standards are exacting.”





The 50-millimeter-thick concrete counters were poured off-site and cut to fit. “They’ve developed an aged appearance but show no signs of cracking—yet,” says Michael. “We love materials that gain a patina, so concrete was the perfect choice.”


Here are four more kitchens linked to gardens:
- Charlie Smallbone and deVol Team Up to Create a Conservatory Kitchen, Copper Doors Included
- Steal This Look: The Endless Summer Kitchen
- Indoor-Outdoor Cooking in Sydney
- A Suave, Minimalist Paris Kitchen with Indoor-Outdoor Dining








Have a Question or Comment About This Post?
Join the conversation (0)