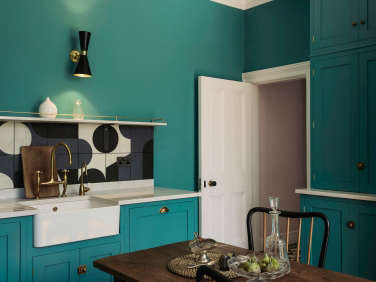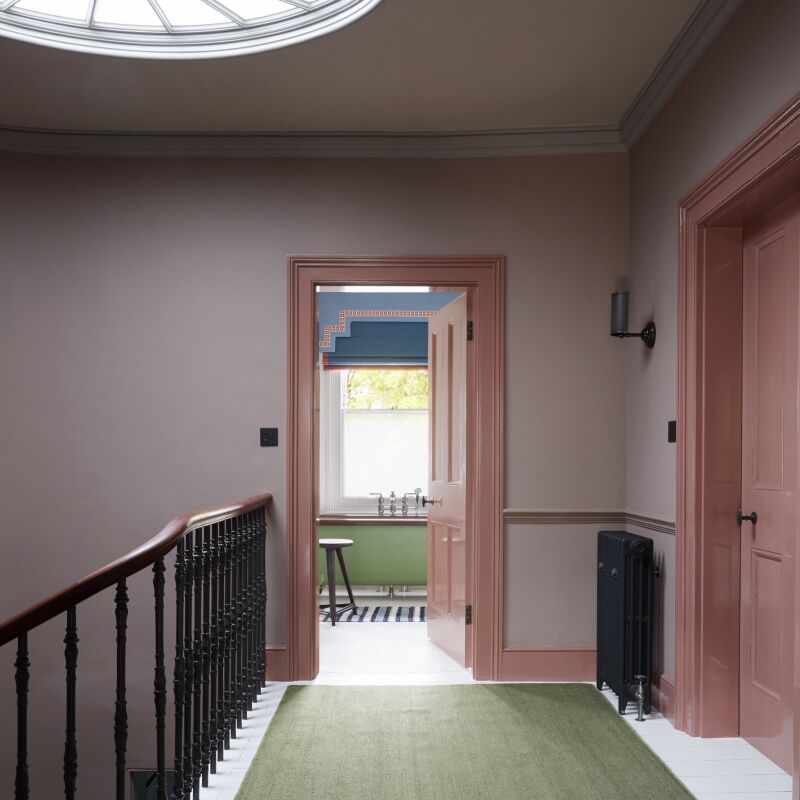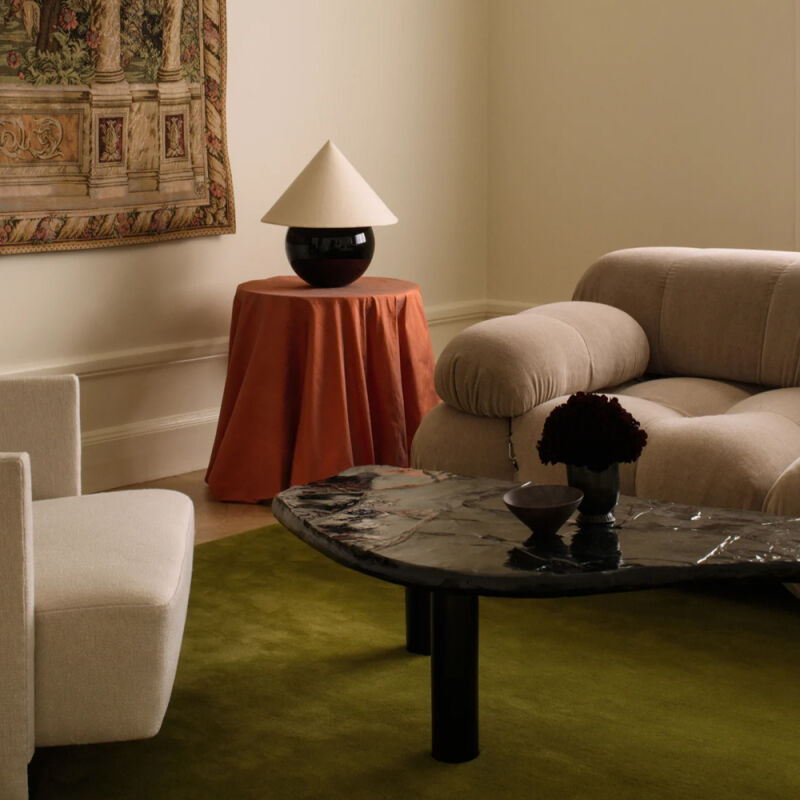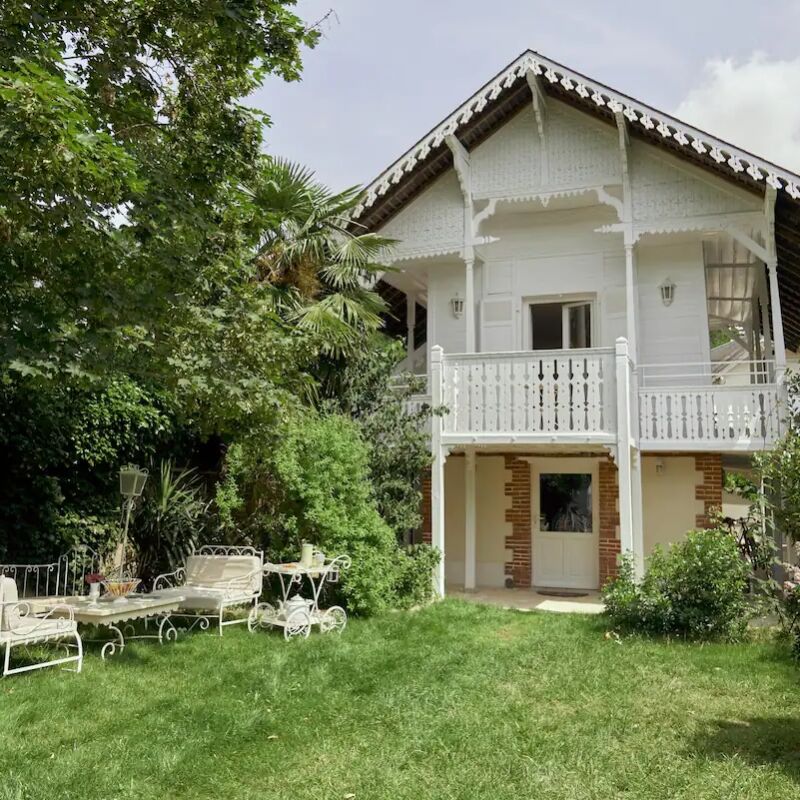What room would you be willing to sacrifice to create your dream kitchen? For Emmanuelle and David Cadji-Newby, it was clear their dining area, with its original moldings and garden views, ought to be turned into the hub of the house. The couple—she’s a psychotherapist in training, he’s a founder of personalized kids’ books publisher Wonderbly, and they have an 11-year-old son—live in the East London commuter town of Upminster. Their Edwardian house came with soaring ceilings and its original waxed oak floors, but sometime in the sixties, the kitchen had been relegated to a closet-size side extension (and remains in place, see below).
Emmanuelle, an antiques collector who grew up in France’s Champagne country, took a hands-on approach to the rest of the house, but says for the new kitchen, “I wanted to break from my usual go-to’s: pale pink (my favorite color), mauve, and Designers Guild fabrics. So I hired Sophie van Winden of Owl Design.” Van Winden was given a brief to think “modern Shaker design,” and to “stay away from pink.” Oh, and to come up with “something happy.” Join us for a look at the colorful results.
Photography courtesy of deVol.

Van Winden and the couple worked with the deVol team to come up with a design that harmonizes with the existing Edwardian framework. The solution evolved over time: along the way, plans for an island were scrapped, and for space efficiency, the team located the range in the fireplace niche.

The Aged Brass Faucet is from deVol as is the brass cabinet hardware.

The range is a Lacanche in a celery green called Silice, and the counter and overhead shelving are polished Lagoon from Silestone, an engineered quartz supplied by deVol. The vintage-style polished brass sconces are Cairo Wall Lights by Mullan Lighting; $286.35.


The Existing Kitchen

Here are some more kitchens on the colorful side:
- The Cult of the Blue Kitchen: 10 Favorites
- Kitchen of the Week: Two Young Architects Think Pink in LA
- Tikkie Elsoe’s Copenhagen Ikea Hack with Mint Green Cabinets
- Trend Alert: 13 Kitchens with Colorful Refrigerators





Have a Question or Comment About This Post?
Join the conversation