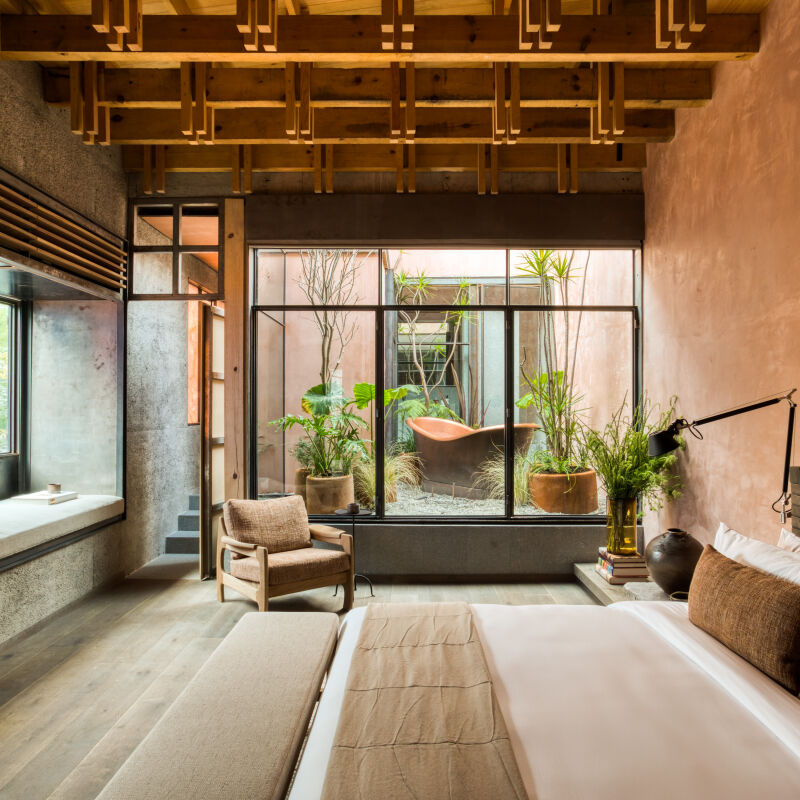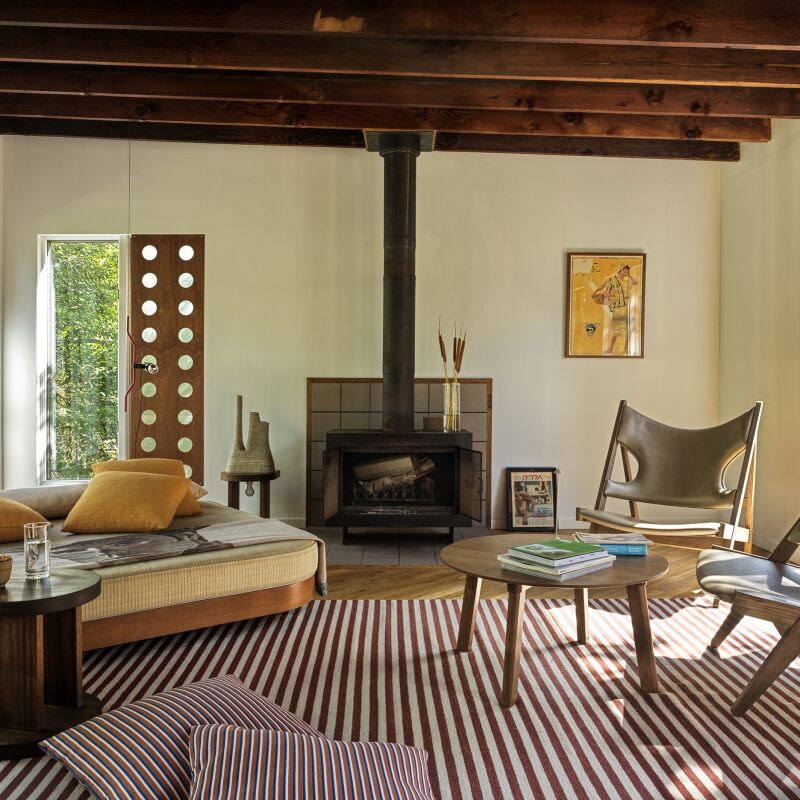We recently came across Justine Cook’s lovely, centuries-old cottage in the Welsh countryside. Its snug dimensions, spare interiors, and soothing palette are just what we need right now to calm our pandemic-heightened nerves.
Justine, an artist and interior design consultant, and her husband, a landscape and history writer, bought the bucolic property in 2009. “We loved the setting and the fact that we could watch the cloud shadows move across the valley below,” she says. Unlike most home renovators, they were determined to change as little as possible. “We left everything we could that was original. And walls that needed redoing we had done in lime hemp or roughly done; we told the plasterer to do them ‘as if an amateur would do them’—with soft rounded edges,” she explains.
Furnishings were kept spare and unfussy, the palette natural and serene. “My husband calls it ‘detailed minimalism’—which perfectly describes it,” Justine says of her decorating style.
The couple recently put their home on the market. Be sure to visit The Modern House for the listing and more photographs, and go to Harp Cottage for Justine’s online shop. In the meantime, join us for a tour below.
Photography courtesy of The Modern House.















For more rural retreats, see:
- Portrait of an Artist: A Photographer’s Soulful Cottage in Rural Germany
- Guardswell Farm: Rustic Cottages for Let in the Scottish Countryside
- Gesa Hansen’s Country Style: The Scandinavian-German Designer’s Family Quarters Outside of Paris




Have a Question or Comment About This Post?
Join the conversation (1)