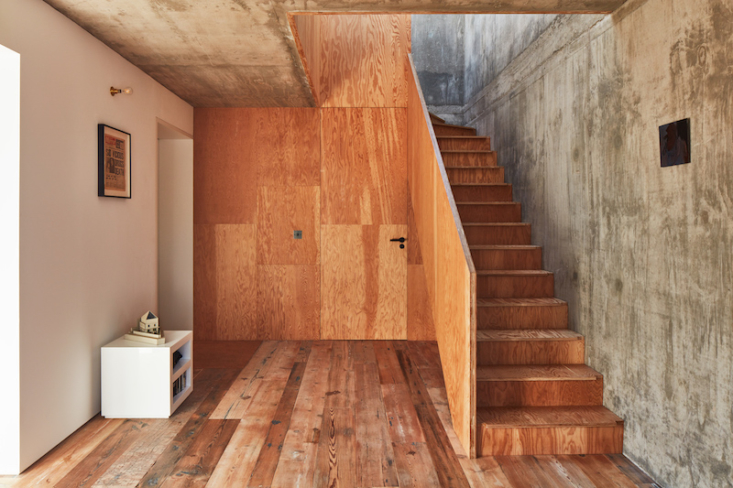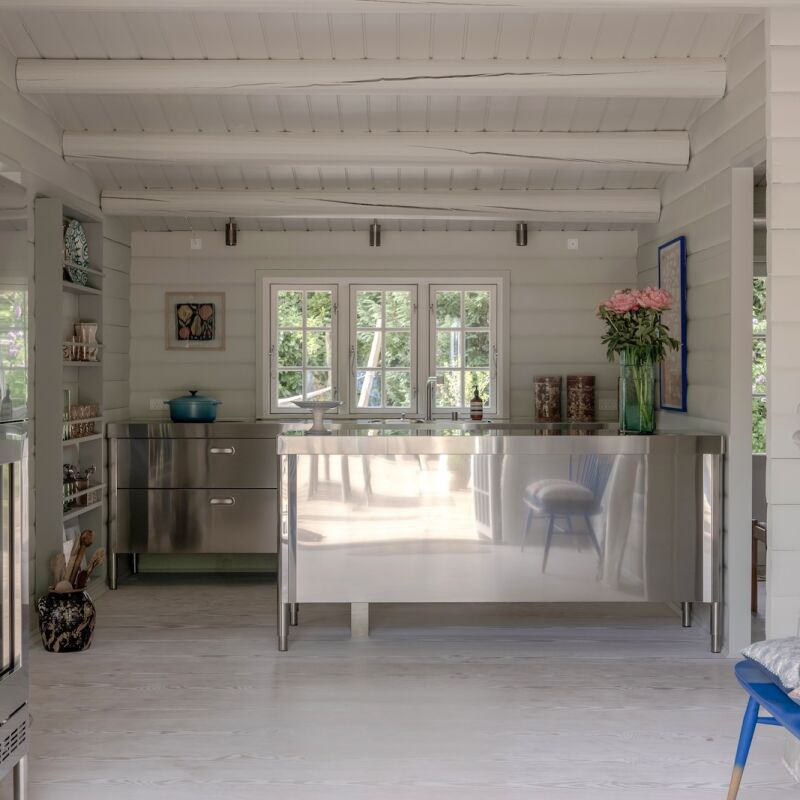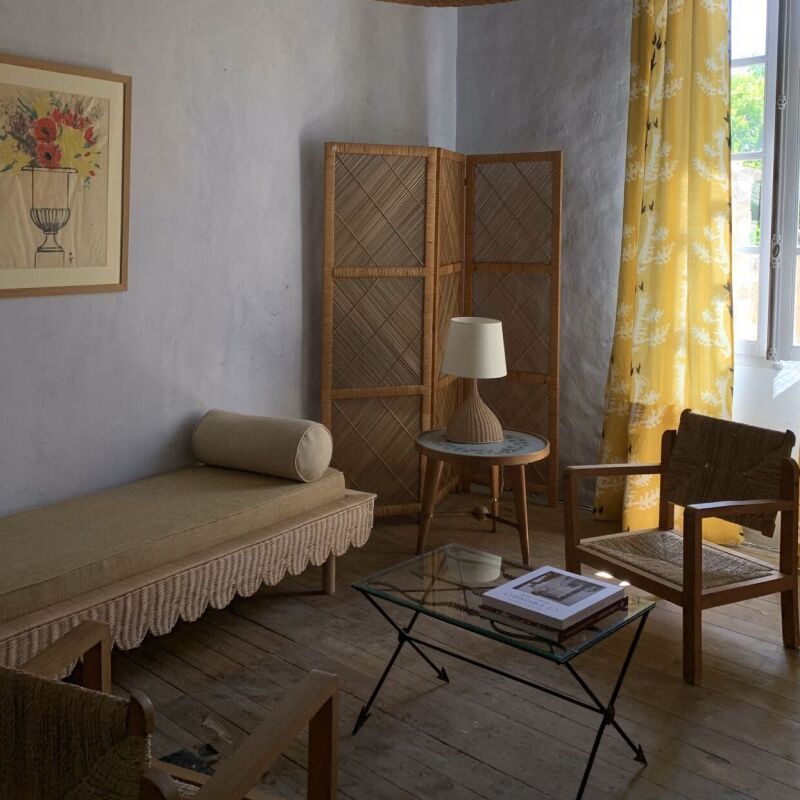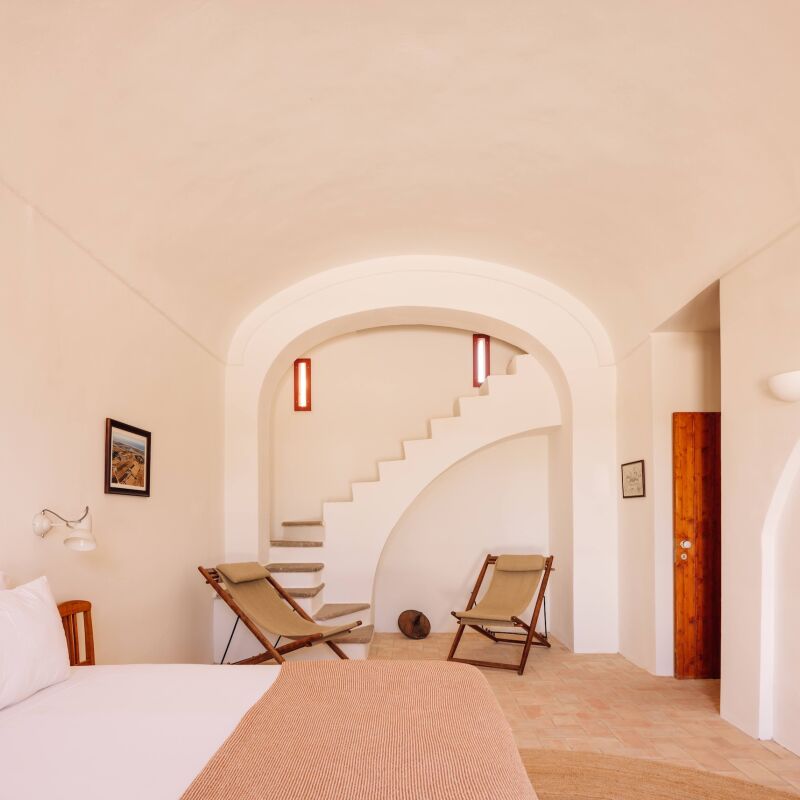Mole House is a detached, double-fronted Victorian villa with a slightly unnerving appearance. It is positioned on a sharp corner between two roads in De Beauvoir Town in north London. At street level, two bay windows—built from steel and cast concrete—look out toward the traffic-choked lanes of Dalston Junction. The glass in these windows has been covered in mirrored vinyl so the owner can look out unnoticed.
Photography by Ed Reeve.

The mirrored vinyl is not the only distinguishing feature. In fact, the neighbors have complained that it still “looks like a bombed-out bunker from Basra” despite five years of extensive renovation work. They are no doubt referring to the cracked and wrinkled facade, which has been wrapped in a supportive concrete band and topped with a crisp line of brickwork and steel. “I really didn’t feel the need to unify it and paint it white,” explains the owner, Sue Webster, when I visited the property pre-pandemic. “This is the history of this building: why deny it? Why cover it all up? I may as well demolish the building.”

Webster—an internationally acclaimed artist and one half of the collaborative duo Noble and Webster—bought the (vacant, decrepit) house at auction in 2012. The previous owner—known locally as the Mole Man—had lived at the property for over four decades. During that time, he started to dig through the foundations of the building, creating a series of underground tunnels and caverns. The Mole Man was evicted in 2006 and the property declared unsafe. The council removed more than 30 tons of waste from the grounds of the house, including three cars and a boat, before filling the tunnels with 2,000 tons of aerated concrete and erecting a corrugated iron fence around the site.

Cycling through the neighborhood one evening, Webster peered through the fencing, which was plastered in “DANGER: KEEP OUT” stickers. “I rang Hackney Council immediately,” she recalls. “When I found out about the Mole Man, the lid just came off. I thought: ‘Wow: there’s a project.’”
Webster’s previous house and studio was designed by the Ghanaian-British architect Sir David Adjaye. Known as the Dirty House, it became a breakthrough project for Adjaye, so naturally, Webster sought his advice on her latest project. When Adjaye saw the building “he just had this massive grin on his face,” says Webster. “I knew he could take on the enormity of what was ahead of us.”

While the house has been carefully restored on the outside, inside it has been rebuilt entirely around a cast concrete cross. Concrete ceilings and engineered pine floors all hang from this central supporting device.

There are three mirrored bays in the living area. In the middle of the space is a lumpen Max Lamb coffee table (“It’s got that Fred Flintstone thing to it”) and 20 meters (65 feet) of custom-made shelving. A simple kitchen is built into the end wall beyond the sofa.


Upstairs, there is a master bedroom and a guest bedroom furnished with a sofa and a leather punching bag (Webster kick boxes). The monochrome main bathroom has been tiled in a disorientating, monochrome zig-zag pattern.

Webster’s studio is accessed via a separate side door. The threshold is a doormat-sized cast concrete slab with the words “Fucking Beautiful” dragged through it, a nod to Noble and Webster’s 2017 neon work of the same title.


Webster likens the grueling design process to her own work. “That’s probably why it took so long,” she reflects. “Every single design possibility was explored, and that’s how I work. You have an idea and you push it left, right, forward, upside-down until you’ve tested every single possibility of that one thought.”
N.B.: This post is an update; the original ran on March 29, 2021.
For more eccentric British interiors, see:
A Visit with Marianna Kennedy, London’s Sorceress of Color
Live Like a Londoner: Town House in Spitalfields




Have a Question or Comment About This Post?
Join the conversation (4)