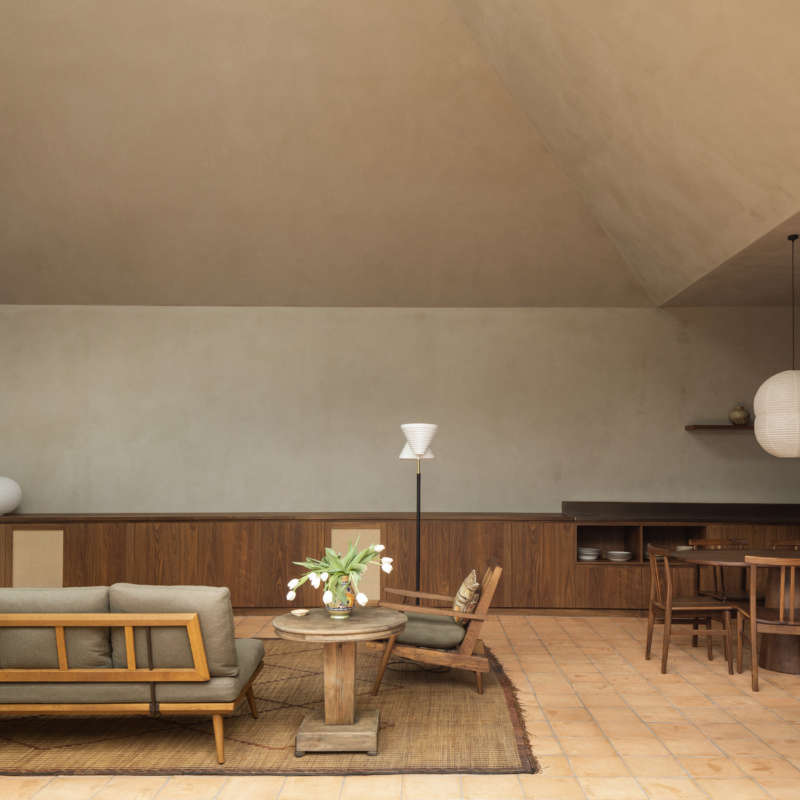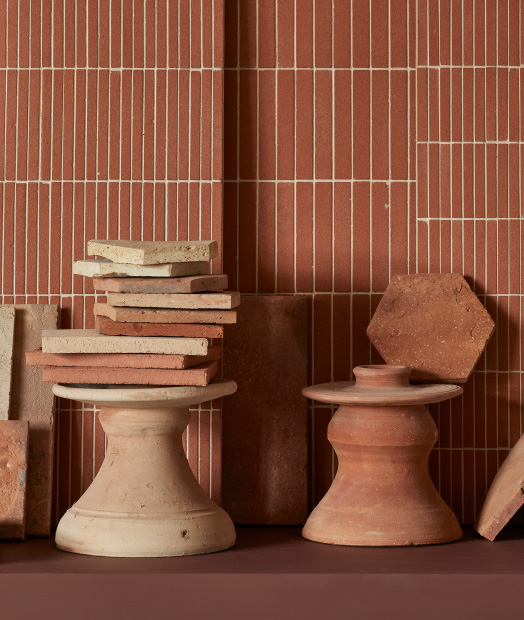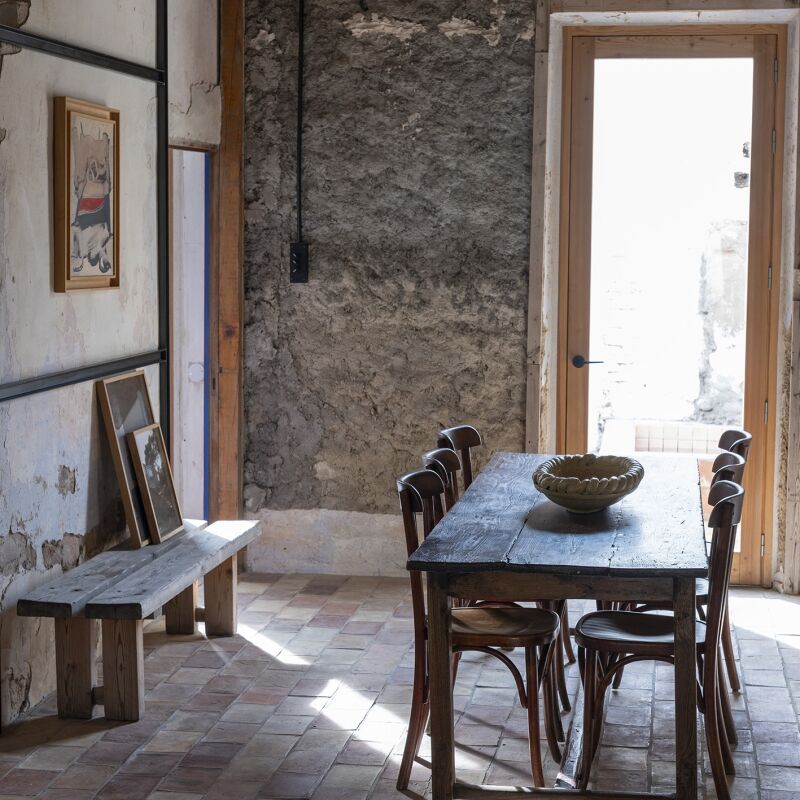Pernille and her family of four live a stairway away from her parents. The multi-generational group bought a historic house in Valby, in the southwest corner of Copenhagen, with plans to cohabitate. Pernille and crew have the ground floor with easy access to the yard, and her parents are on the parlor floor—each with mine and yours new kitchens.
Wanting cooking setups that were “similar but distinct and personal,” explains architect Ditlev Rahbek, they turned to his firm, Stillark. The group specializes in colorful, clean-lined kitchen designs and offers two cabinet models, both of which are highly customizable. As Rahbek explains, “We have taken the bespoke out of bespoke, and made careful and defining choices in terms of design and materials. This means that the architect and customer can focus on layout and functionality.” Space was tight upstairs and down, and the challenge, in addition to introducing cohesion and variety, was fitting in tables to gather around. Come see the results.
Photography courtesy of Stillark (@stillark_)
Downstairs: The Young Family’s Kitchen in Terracotta



 Above: The one-armed faucet is by Blanco. Note the exposed oak counter edge.
Above: The one-armed faucet is by Blanco. Note the exposed oak counter edge.

Upstairs: The Grandparents’ Kitchen in Misty Blue



Here’s a Stillark Dream Kitchen for Aging in Place and our Steal This Look on the design.




Have a Question or Comment About This Post?
Join the conversation (1)